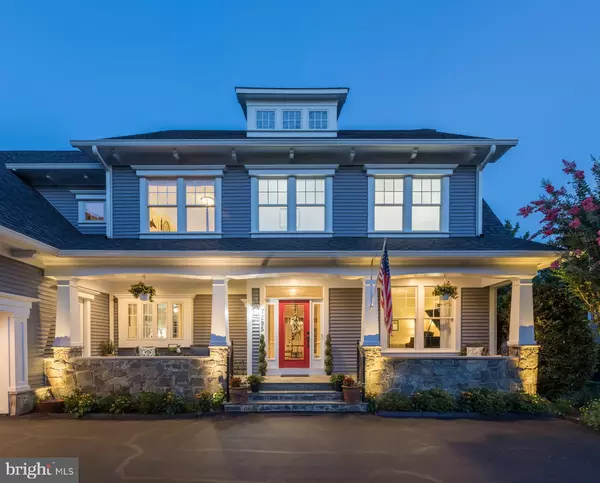$1,550,000
$1,550,000
For more information regarding the value of a property, please contact us for a free consultation.
7295 HIGHLAND ESTATES Falls Church, VA 22043
6 Beds
6 Baths
5,638 SqFt
Key Details
Sold Price $1,550,000
Property Type Single Family Home
Sub Type Detached
Listing Status Sold
Purchase Type For Sale
Square Footage 5,638 sqft
Price per Sqft $274
Subdivision Highland View
MLS Listing ID VAFX1144170
Sold Date 09/21/20
Style Craftsman
Bedrooms 6
Full Baths 5
Half Baths 1
HOA Fees $68/mo
HOA Y/N Y
Abv Grd Liv Area 4,361
Originating Board BRIGHT
Year Built 2001
Annual Tax Amount $14,464
Tax Year 2020
Lot Size 10,391 Sqft
Acres 0.24
Property Description
Rarely available Craftsman in Highland View, a little-known private enclave of premium homes at the highest point in Falls Church with no through traffic. Walking distance to Metro, W&OD Trail, Poplar Heights Pool & Tennis, and downtown Falls Church. Home offers a beautiful open concept design including separate family entrance (with mudroom), a renovated den with coffered ceiling and new Mendota fireplace, leading to an amazing custom designed outdoor living space including flagstone patio, fireplace, and deck. 100k basement finished with stone work, home theater, and wood flooring, wet bar including wine fridge, soda fridge, mini-fridge and dishwasher. Added additional bedroom, travertine bathroom, second office/exercise/bonus room, and amazing craft-work area. Dual staircases lead up to Mongolian Teak hardwoods on second floor. Luxurious master suite and brand new master bath with Carrara marble with his and hers shower, jetted tub and custom vanity. All 6 bedrooms have walk-in closets; second floor laundry. Lastly, spacious backyard with custom exterior lighting, adorable two-story kids playhouse and separate slide and swing set/monkey bars - amazing space for entertaining both friends and family!
Location
State VA
County Fairfax
Zoning 303
Rooms
Basement Full
Interior
Interior Features Ceiling Fan(s), Additional Stairway, Dining Area, Floor Plan - Open, Wet/Dry Bar, Wood Floors, Walk-in Closet(s), Wine Storage
Hot Water Natural Gas
Heating Forced Air
Cooling Central A/C
Fireplaces Number 1
Equipment Built-In Microwave, Washer, Dryer, Cooktop, Dishwasher, Refrigerator, Icemaker, Oven - Wall
Appliance Built-In Microwave, Washer, Dryer, Cooktop, Dishwasher, Refrigerator, Icemaker, Oven - Wall
Heat Source Natural Gas
Exterior
Parking Features Inside Access, Covered Parking, Garage Door Opener
Garage Spaces 2.0
Water Access N
Accessibility Other
Attached Garage 2
Total Parking Spaces 2
Garage Y
Building
Story 3
Sewer Public Sewer
Water Public
Architectural Style Craftsman
Level or Stories 3
Additional Building Above Grade, Below Grade
New Construction N
Schools
School District Fairfax County Public Schools
Others
Senior Community No
Tax ID 0403 36 0027
Ownership Fee Simple
SqFt Source Assessor
Special Listing Condition Standard
Read Less
Want to know what your home might be worth? Contact us for a FREE valuation!

Our team is ready to help you sell your home for the highest possible price ASAP

Bought with E. James Souvagis • Long & Foster Real Estate, Inc.





