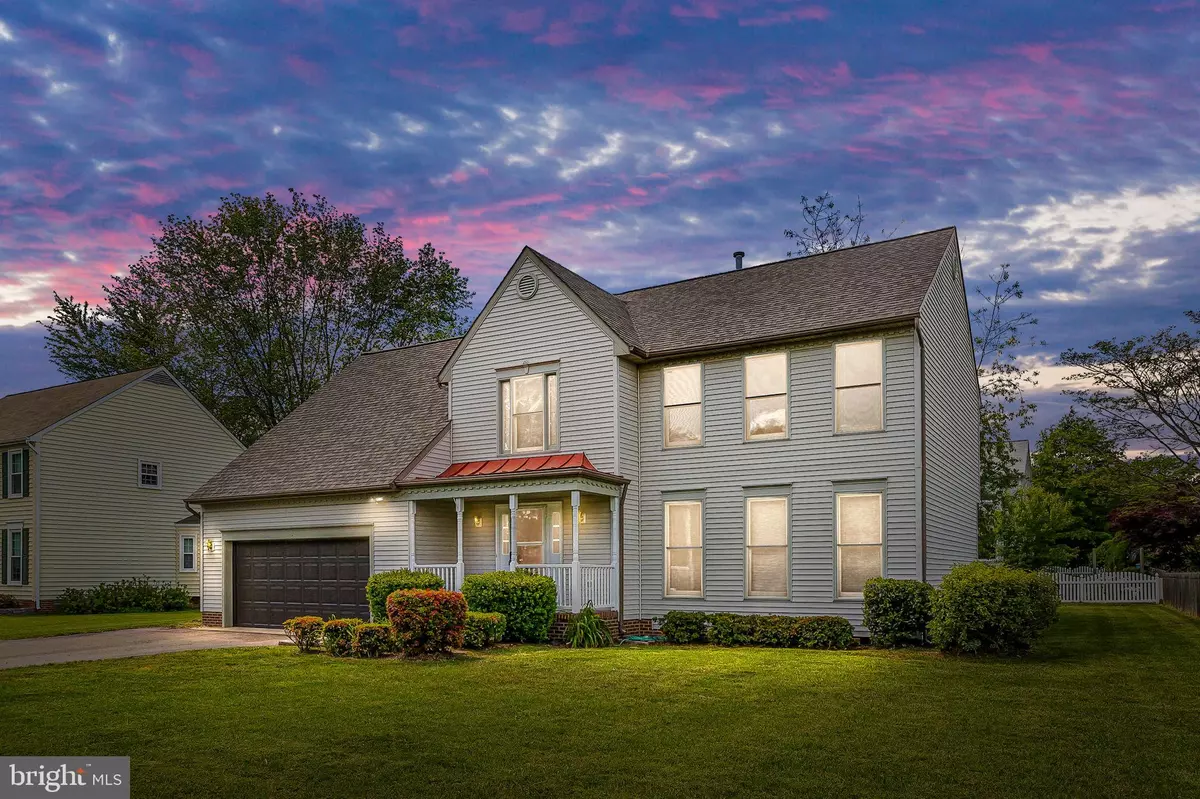$415,000
$390,000
6.4%For more information regarding the value of a property, please contact us for a free consultation.
6115 BLACKSTONE BLVD Fredericksburg, VA 22407
4 Beds
3 Baths
2,455 SqFt
Key Details
Sold Price $415,000
Property Type Single Family Home
Sub Type Detached
Listing Status Sold
Purchase Type For Sale
Square Footage 2,455 sqft
Price per Sqft $169
Subdivision Fox Point
MLS Listing ID VASP230504
Sold Date 06/18/21
Style Colonial
Bedrooms 4
Full Baths 2
Half Baths 1
HOA Fees $53/qua
HOA Y/N Y
Abv Grd Liv Area 2,455
Originating Board BRIGHT
Year Built 1992
Annual Tax Amount $2,224
Tax Year 2020
Lot Size 0.270 Acres
Acres 0.27
Property Description
The well-established neighborhood you have been looking for; the home you have been dreaming of! Hardwood Foyer! Oversized Sunken Living Room! Formal Dining Room with tray ceiling! Vaulted Ceiling Family with Cozy Fireplace and Skylights too! Huge updated Kitchen plus Breakfast Nook! Upper Level with four generous sized Bedrooms; including Owner's Retreat with luxury Owner's Bath and two walk-in Closets and additional hall Bath and Laundry Area. Catwalk overlooks Family Room below. So many updates! New Roof! Fresh paint throughout! Upgraded countertops! New appliances! Upper-Level New carpet! New Kitchen Floor! Some new lighting! New vinyl porch rails and more! Deck! Within walking distance of most community amenities including; Pool. Clubhouse, Tot Lot, Baseball Field, Soccer Field, Tennis Court, Basketball Court, and Pickleball Court. Welcome home!
Location
State VA
County Spotsylvania
Zoning RU
Rooms
Other Rooms Living Room, Dining Room, Primary Bedroom, Bedroom 2, Bedroom 3, Bedroom 4, Kitchen, Family Room
Interior
Interior Features Breakfast Area, Kitchen - Table Space, Dining Area, Wood Floors, Attic, Carpet, Family Room Off Kitchen, Floor Plan - Open, Formal/Separate Dining Room, Kitchen - Eat-In, Pantry, Upgraded Countertops, Walk-in Closet(s)
Hot Water Natural Gas
Heating Forced Air, Heat Pump(s), Zoned
Cooling Ceiling Fan(s), Heat Pump(s), Zoned, Central A/C
Flooring Hardwood, Carpet
Fireplaces Number 1
Fireplaces Type Fireplace - Glass Doors, Mantel(s)
Equipment Washer/Dryer Hookups Only, Dishwasher, Disposal, Exhaust Fan, Icemaker, Oven/Range - Gas, Refrigerator
Fireplace Y
Window Features Skylights
Appliance Washer/Dryer Hookups Only, Dishwasher, Disposal, Exhaust Fan, Icemaker, Oven/Range - Gas, Refrigerator
Heat Source Electric, Natural Gas
Laundry Upper Floor
Exterior
Exterior Feature Deck(s), Porch(es)
Parking Features Garage - Front Entry, Inside Access
Garage Spaces 2.0
Amenities Available Tot Lots/Playground, Pool - Outdoor, Baseball Field, Soccer Field, Tennis Courts, Basketball Courts, Club House
Water Access N
Roof Type Architectural Shingle
Accessibility None
Porch Deck(s), Porch(es)
Attached Garage 2
Total Parking Spaces 2
Garage Y
Building
Lot Description Landscaping, Trees/Wooded
Story 2
Sewer Public Sewer
Water Public
Architectural Style Colonial
Level or Stories 2
Additional Building Above Grade
Structure Type Vaulted Ceilings
New Construction N
Schools
Elementary Schools Courtland
Middle Schools Spotsylvania
High Schools Courtland
School District Spotsylvania County Public Schools
Others
Pets Allowed N
Senior Community No
Tax ID 34G4-117-
Ownership Fee Simple
SqFt Source Estimated
Security Features Smoke Detector
Acceptable Financing Cash, Conventional, FHA, VA
Listing Terms Cash, Conventional, FHA, VA
Financing Cash,Conventional,FHA,VA
Special Listing Condition Standard
Read Less
Want to know what your home might be worth? Contact us for a FREE valuation!

Our team is ready to help you sell your home for the highest possible price ASAP

Bought with Michelle L Goss • Plank Realty





