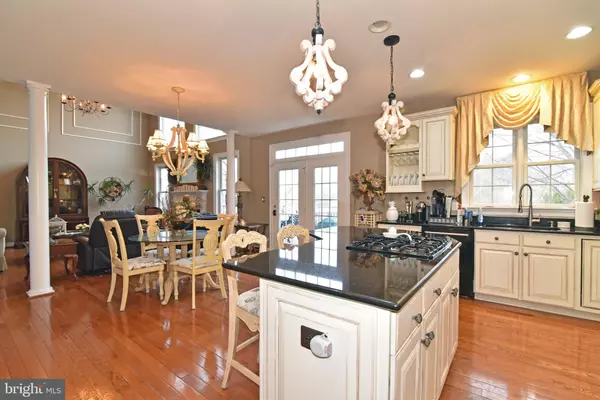$1,270,000
$1,275,000
0.4%For more information regarding the value of a property, please contact us for a free consultation.
38156 MONTCLAIR CT Purcellville, VA 20132
4 Beds
5 Baths
5,776 SqFt
Key Details
Sold Price $1,270,000
Property Type Single Family Home
Sub Type Detached
Listing Status Sold
Purchase Type For Sale
Square Footage 5,776 sqft
Price per Sqft $219
Subdivision Wright Farm Estates
MLS Listing ID VALO2028070
Sold Date 07/15/22
Style Colonial
Bedrooms 4
Full Baths 4
Half Baths 1
HOA Fees $70/mo
HOA Y/N Y
Abv Grd Liv Area 3,776
Originating Board BRIGHT
Year Built 2007
Annual Tax Amount $9,821
Tax Year 2022
Lot Size 3.000 Acres
Acres 3.0
Property Description
INTEREST RATES TO HIGH---THIS HOUSE HAS A 2.25% ASSUMABLE MORTGAGE
OWN YOUR OWN PRIVATE RESORT. PRIVATE PARK LIKE BACK YARD WITH MATURE TREES, POND
This beautiful house offers hardwood floors on the entire main level, Main Floor Master bedroom with a trey ceiling and barn sliding door with granite countertops in master bedroom. newer appliances in the kitchen with upgraded lighting hardware. built in bookshelves in the library, granite countertops in master bedroom, , lower level bathroom, other bathrooms have corian, laundry room cabinets with tile floor, sink, corian countertop, lower level stone fireplace, wet bar with granite counters, daylight windows 9 ft ceilings in the basement, media room with 7.0 built in surround sound, 120 inch screen and Sony overhead projector, 2 story foyer and family room with cofferd ceiling, extensive moldings throughout , large sunburst windows, fireplace in family room, country french white kitchen cabinets with granite countertops, sprinkler system, evening landscape lighting, , In ground heated pool, pavilion with ceiling fan in pool area, trex deck, brick patio, separate hot tub, stone wine cellar that holds over 350 bottles of wine. So much to offer. A must see!! Sits off a cul de sac. Brand new septic tank
This property is a rare find. Close to Route 7
Location
State VA
County Loudoun
Zoning JLMA3
Rooms
Basement Full
Main Level Bedrooms 1
Interior
Interior Features Bar, Breakfast Area, Built-Ins, Carpet, Ceiling Fan(s), Dining Area, Floor Plan - Open, Kitchen - Gourmet, Kitchen - Island, Sprinkler System, Upgraded Countertops, Window Treatments, Wood Floors
Hot Water Bottled Gas
Heating Forced Air
Cooling Central A/C, Ceiling Fan(s), Programmable Thermostat, Zoned
Flooring Hardwood, Ceramic Tile, Carpet
Fireplaces Number 2
Equipment Built-In Microwave, Cooktop, Cooktop - Down Draft, Dishwasher, Disposal, Oven - Double
Appliance Built-In Microwave, Cooktop, Cooktop - Down Draft, Dishwasher, Disposal, Oven - Double
Heat Source Propane - Owned
Exterior
Exterior Feature Deck(s), Patio(s)
Parking Features Garage - Side Entry, Garage Door Opener, Inside Access
Garage Spaces 3.0
Pool Heated, In Ground
Water Access N
View Pond, Trees/Woods
Accessibility Chairlift, Other
Porch Deck(s), Patio(s)
Attached Garage 3
Total Parking Spaces 3
Garage Y
Building
Story 3
Foundation Slab, Permanent
Sewer Septic = # of BR, Private Septic Tank
Water Well
Architectural Style Colonial
Level or Stories 3
Additional Building Above Grade, Below Grade
New Construction N
Schools
School District Loudoun County Public Schools
Others
Pets Allowed Y
Senior Community No
Tax ID 451106124000
Ownership Fee Simple
SqFt Source Assessor
Security Features Exterior Cameras,Motion Detectors
Acceptable Financing Cash, Conventional, Exchange, Negotiable
Horse Property N
Listing Terms Cash, Conventional, Exchange, Negotiable
Financing Cash,Conventional,Exchange,Negotiable
Special Listing Condition Standard
Pets Allowed No Pet Restrictions
Read Less
Want to know what your home might be worth? Contact us for a FREE valuation!

Our team is ready to help you sell your home for the highest possible price ASAP

Bought with Leslie A Wilson • Coldwell Banker Realty





