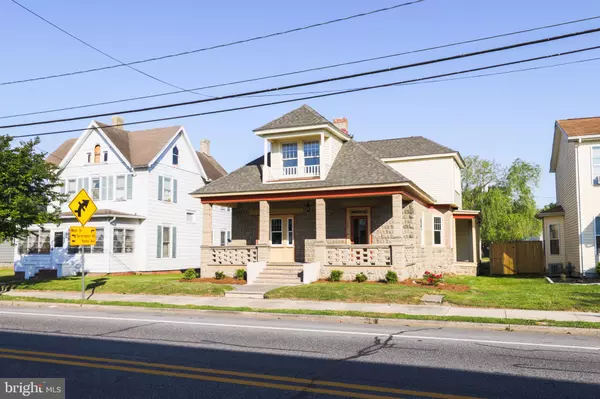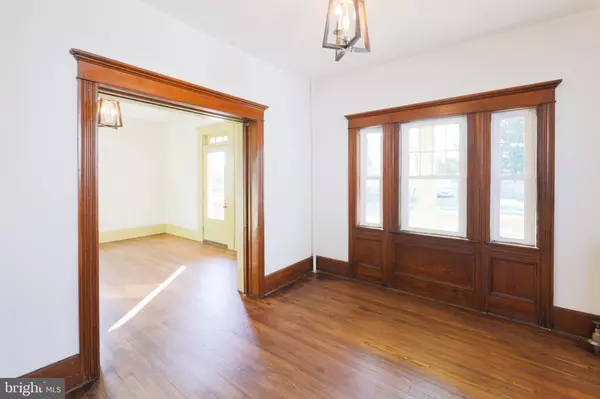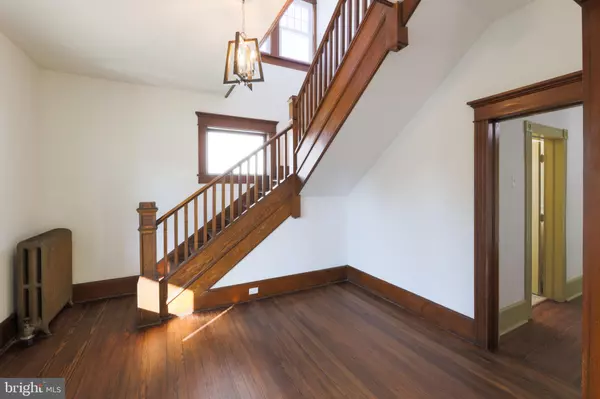$229,000
$229,000
For more information regarding the value of a property, please contact us for a free consultation.
225 COMMERCE ST Harrington, DE 19952
4 Beds
2 Baths
2,319 SqFt
Key Details
Sold Price $229,000
Property Type Single Family Home
Sub Type Detached
Listing Status Sold
Purchase Type For Sale
Square Footage 2,319 sqft
Price per Sqft $98
Subdivision None Available
MLS Listing ID DEKT249096
Sold Date 08/19/21
Style Art Deco,Other
Bedrooms 4
Full Baths 1
Half Baths 1
HOA Y/N N
Abv Grd Liv Area 2,319
Originating Board BRIGHT
Year Built 1930
Annual Tax Amount $806
Tax Year 2020
Lot Size 7,500 Sqft
Acres 0.17
Lot Dimensions 50.00 x 150.00
Property Description
BACK ON MARKET AT NO FAULT OF SELLER! A true charmer on Commerce St.! This fully renovated 1930's-built 4BRs/1 ½ bath home of over 2,500 sq. ft of living space boasts master craftsmanship and preserved characteristics of an earlier era! Wide sidewalk runs in front of this striking 2-story textured brick/concrete home that is sure to peak architectural interest, while trimmed shrubs sit nestled against a 4-columned and lattice-style wall edging elevated covered front porch that runs width-to-width of home. A quiet place to appreciate sights and sounds of a small town! Single dormer with dual window and white railing creates additional peak in roof, adding dimension to home. Inset brick-color edged glass front door is enhanced with transom window above and features extensive warm butterscotch-color millwork with brick-color accent trim. Step inside and you immediately appreciate yesteryear character and timeless features of detailed millwork, exposed radiators, extra-wide baseboards and transom windows above interior doors. All main living areas are rich in personality with gorgeous dark hardwood floors and mix of natural wood millwork and butterscotch-color trim. LR is spacious and features deeper inset windows, here and throughout most of home. Faux FP adds dramatic flair and is perfect to display treasures on mantle and decorate hearth area with basket of greenery or collection of candles. Large glass-pane pocket doors slide back to reveal FR with bump-out trio of windows, adding extra valuable square footage and beauty overall to room. Gallery-style kitchen features upgraded amenities! Earthy maple cabinets are paired with granite countertops, while brushed black wrought-iron hardware contrasts with polished SS appliances. Long single window sits above huge country-inspired sink, which is gem for meal prep and cleanup, making those usual arduous tasks easier in a snap! Off kitchen is roomy DR with handsome built-in, providing instant storage of dishes, glassware and ceramics! 1st floor BR has roomy closet and charming interior transom window above BR door. Home boasts full bath with shower, white vanity, deep window and dual-light over mirror, as well as PR with white vanity with bump-out curve modern-edge basin. Gracious solidly built, all-hardwood turn staircase with hardwood railing boasts volume ceiling and generous window on 1st floor and window at mid-level landing. It's a true beauty! 3 secondary BRs offers right-size space and beyond-basic-size closets! Tucked to side of home is 2nd elevated, covered porch with tiered millwork/roof. Brick red trim is repeated from front porch as are columns, yet here they are wood. Lovely venue to also take in fresh air and appreciate peacefulness of area. Backyard is deep and level with mature tree nestled in corner ready to offer shade on those sweltering summer days. Shed, matching exterior of home, is situated at end of lawn. It's a great place to stash bikes, toys, gardening/auto tools, lawn mower and more! Located amid tree-dotted street, home is less than 2 miles from U.S.-13 and hum of downtown streets. Handsome home near hub of Harrington! Agent related to seller
Location
State DE
County Kent
Area Lake Forest (30804)
Zoning NA
Rooms
Main Level Bedrooms 4
Interior
Hot Water Electric
Heating Hot Water
Cooling Window Unit(s)
Flooring Hardwood
Equipment Oven/Range - Electric, Refrigerator, Icemaker, Dishwasher, Built-In Microwave
Window Features Screens
Appliance Oven/Range - Electric, Refrigerator, Icemaker, Dishwasher, Built-In Microwave
Heat Source Oil
Laundry Hookup
Exterior
Water Access N
Roof Type Shingle
Accessibility None
Garage N
Building
Story 2
Sewer Public Sewer
Water Public
Architectural Style Art Deco, Other
Level or Stories 2
Additional Building Above Grade, Below Grade
New Construction N
Schools
School District Lake Forest
Others
Senior Community No
Tax ID MN-09-17908-02-1100-000
Ownership Fee Simple
SqFt Source Estimated
Acceptable Financing Cash, Conventional
Listing Terms Cash, Conventional
Financing Cash,Conventional
Special Listing Condition Standard
Read Less
Want to know what your home might be worth? Contact us for a FREE valuation!

Our team is ready to help you sell your home for the highest possible price ASAP

Bought with Brooks Noll • Keller Williams Realty Central-Delaware





