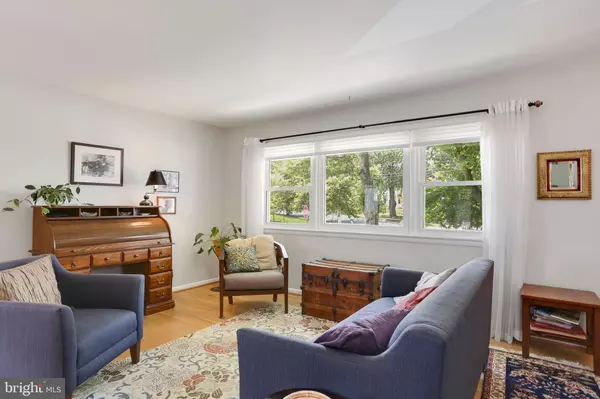$870,000
$849,000
2.5%For more information regarding the value of a property, please contact us for a free consultation.
200 CHARLES ST SE Vienna, VA 22180
3 Beds
3 Baths
1,714 SqFt
Key Details
Sold Price $870,000
Property Type Single Family Home
Sub Type Detached
Listing Status Sold
Purchase Type For Sale
Square Footage 1,714 sqft
Price per Sqft $507
Subdivision East Vienna Woods
MLS Listing ID VAFX2086158
Sold Date 09/08/22
Style Split Level
Bedrooms 3
Full Baths 2
Half Baths 1
HOA Y/N N
Abv Grd Liv Area 1,417
Originating Board BRIGHT
Year Built 1956
Annual Tax Amount $9,661
Tax Year 2022
Lot Size 10,066 Sqft
Acres 0.23
Property Description
Open House Cancelled --- An exceptional opportunity within walking distance of the Town of Vienna! Whether you are looking for a move-in-ready home or a fantastic corner lot to build your dream home, this property is a must see. As you walk in, you are greeted by an open concept living room/dining room with hardwood floors and plenty of natural light. You'll find a conveniently laid-out kitchen right off the dining room, perfect for all your baking and cooking needs! The kitchen and dining room open up to a light and bright sunroom addition. The sunroom offers the perfect opportunity to take in the natural light on those hot summer or cold winter days that you can't spend on the deck. The upper level offers an owner's suite with an attached bathroom, as well as two other bedrooms and a shared hall bathroom. The lower level is versatile enough to fit any need with a large rec room, half bathroom, and laundry/storage room. Don't forget to check out the fun vintage wallpaper in the lower-level powder room! Enjoy your favorite beverage on the relaxing rear overlooking the gorgeous professionally landscaped yard. There is a shed for plenty of additional storage. Don't forget, no pesky HOA. Top it off with a fantastic location to take advantage of all the Town of Vienna has to offer, including numerous restaurants, shopping, parades and perennial events This home is ideally located with easy access to I-66, Rt. 123, I-495, or a short drive to the Vienna metro station for a stress-free commute. Opportunities like this in the Town of Vienna do not come often, this home will not last long so do not let this one pass by!
Location
State VA
County Fairfax
Zoning 904
Direction West
Rooms
Other Rooms Living Room, Dining Room, Primary Bedroom, Bedroom 2, Bedroom 3, Kitchen, Sun/Florida Room, Laundry, Recreation Room, Primary Bathroom, Full Bath, Half Bath
Basement Daylight, Full, Walkout Level
Interior
Interior Features Attic, Floor Plan - Traditional
Hot Water Natural Gas
Heating Forced Air
Cooling Central A/C
Flooring Carpet, Hardwood, Ceramic Tile
Fireplaces Number 1
Equipment Oven/Range - Gas, Refrigerator, Dishwasher, Washer, Dryer
Fireplace Y
Appliance Oven/Range - Gas, Refrigerator, Dishwasher, Washer, Dryer
Heat Source Natural Gas
Laundry Lower Floor, Has Laundry
Exterior
Exterior Feature Deck(s)
Garage Spaces 2.0
Water Access N
Roof Type Shingle
Accessibility None
Porch Deck(s)
Total Parking Spaces 2
Garage N
Building
Story 3
Foundation Slab
Sewer Public Sewer
Water Public
Architectural Style Split Level
Level or Stories 3
Additional Building Above Grade, Below Grade
New Construction N
Schools
Elementary Schools Vienna
Middle Schools Thoreau
High Schools Madison
School District Fairfax County Public Schools
Others
Senior Community No
Tax ID 0382 08 0004
Ownership Fee Simple
SqFt Source Assessor
Special Listing Condition Standard
Read Less
Want to know what your home might be worth? Contact us for a FREE valuation!

Our team is ready to help you sell your home for the highest possible price ASAP

Bought with Jason Cheperdak • Samson Properties





