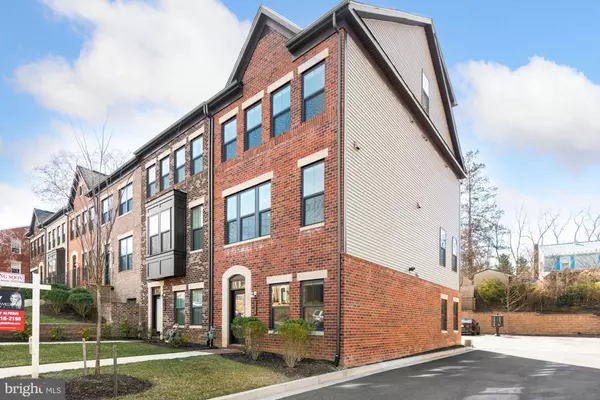$1,125,000
$1,099,000
2.4%For more information regarding the value of a property, please contact us for a free consultation.
5750 10TH RD N Arlington, VA 22205
4 Beds
5 Baths
2,480 SqFt
Key Details
Sold Price $1,125,000
Property Type Townhouse
Sub Type End of Row/Townhouse
Listing Status Sold
Purchase Type For Sale
Square Footage 2,480 sqft
Price per Sqft $453
Subdivision Westover
MLS Listing ID VAAR177468
Sold Date 04/28/21
Style Colonial,Contemporary
Bedrooms 4
Full Baths 3
Half Baths 2
HOA Fees $160/mo
HOA Y/N Y
Abv Grd Liv Area 2,480
Originating Board BRIGHT
Year Built 2018
Annual Tax Amount $10,311
Tax Year 2020
Lot Size 1,405 Sqft
Acres 0.03
Property Description
Absolutely stunning end unit available in Westover! This is one of the largest models boasting nearly 2500 square feet of living space, spread out generously among 4 levels, all featuring beautiful hardwood floors. The kitchen is bright and open to both the family room and the large dining room, with windows on all sides. On the bedroom level, you find the beautiful and bright master bedroom, with en-suite bathroom, featuring tons of upgrades, along with two additional bedrooms and a bathroom, adjacent to a convenient laundry area. The fourth floor has a private bedroom with an en-suite bath, and separate access to the rooftop, to complete your urban oasis! Here, you are walkable to Westover, but in a quiet neighborhood ONE block to a large playground, so you don't have to worry about not having yard space---you get the huge yard without the maintenance and responsibility. Come see this for yourself!
Location
State VA
County Arlington
Zoning UNKNOWN
Direction North
Rooms
Other Rooms Dining Room, Kitchen, Family Room
Interior
Hot Water Natural Gas
Heating Central
Cooling Central A/C
Flooring Hardwood
Heat Source Natural Gas
Exterior
Parking Features Garage - Rear Entry
Garage Spaces 2.0
Water Access N
Roof Type Architectural Shingle
Accessibility None
Attached Garage 2
Total Parking Spaces 2
Garage Y
Building
Story 4
Sewer Public Sewer
Water Public
Architectural Style Colonial, Contemporary
Level or Stories 4
Additional Building Above Grade, Below Grade
Structure Type 9'+ Ceilings
New Construction N
Schools
School District Arlington County Public Schools
Others
Pets Allowed Y
Senior Community No
Tax ID 09-071-022
Ownership Fee Simple
SqFt Source Assessor
Special Listing Condition Standard
Pets Allowed No Pet Restrictions
Read Less
Want to know what your home might be worth? Contact us for a FREE valuation!

Our team is ready to help you sell your home for the highest possible price ASAP

Bought with Casey C Aboulafia • Compass





