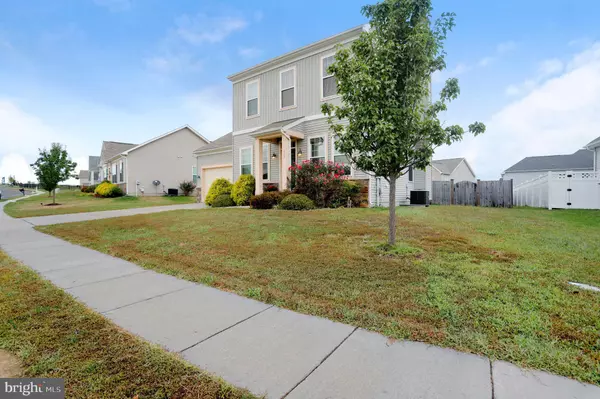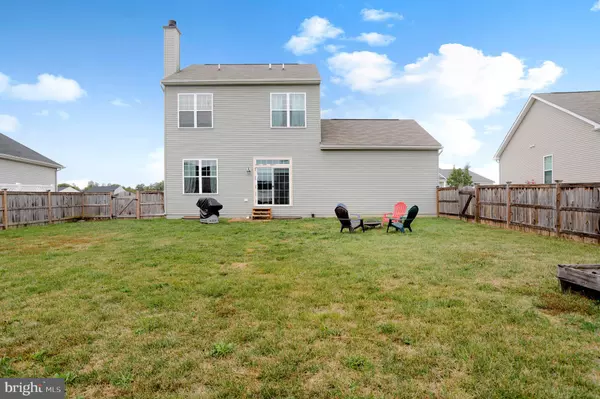$232,000
$239,900
3.3%For more information regarding the value of a property, please contact us for a free consultation.
117 ALDERSHOT Martinsburg, WV 25405
4 Beds
4 Baths
3,086 SqFt
Key Details
Sold Price $232,000
Property Type Single Family Home
Sub Type Detached
Listing Status Sold
Purchase Type For Sale
Square Footage 3,086 sqft
Price per Sqft $75
Subdivision Arcadia Springs
MLS Listing ID WVBE171312
Sold Date 02/28/20
Style Colonial
Bedrooms 4
Full Baths 3
Half Baths 1
HOA Fees $55/mo
HOA Y/N Y
Abv Grd Liv Area 2,323
Originating Board BRIGHT
Year Built 2013
Annual Tax Amount $1,696
Tax Year 2018
Lot Size 9,583 Sqft
Acres 0.22
Property Description
*Seller is offering a $5,000.00 credit* Charming three level home with a view of a pond and close to future Tot Lot. Open floor plan with 10' first floor ceilings, 9' second floor ceilings add a spacious feel to this home. Upgrades include hardwood floors on selected first floor areas, a 36" wood burning fireplace, kitchen and baths with granite counters and stainless steel appliances. Wonderful flow of home with access to a large, fully fenced in yard provides a great space for entertaining. There is an in house stereo system and and an in ground sprinkler system for the large yard. Back yard is completely fenced in. Close to the VA, MARC rail, Shepherd University, Charles Town and Harper's Ferry
Location
State WV
County Berkeley
Zoning 101
Rooms
Other Rooms Living Room, Dining Room, Primary Bedroom, Bedroom 2, Bedroom 3, Bedroom 4, Kitchen, Laundry, Bathroom 1, Bathroom 3, Primary Bathroom
Basement Full, Fully Finished
Interior
Interior Features Bar, Ceiling Fan(s), Combination Dining/Living, Floor Plan - Traditional, Kitchen - Gourmet, Pantry, Recessed Lighting, Soaking Tub, Upgraded Countertops, Walk-in Closet(s), Wood Floors
Heating Heat Pump(s)
Cooling Central A/C
Fireplaces Number 1
Fireplaces Type Mantel(s), Wood
Fireplace Y
Heat Source Electric
Laundry Upper Floor
Exterior
Parking Features Garage - Front Entry, Garage Door Opener
Garage Spaces 2.0
Water Access N
Accessibility None
Attached Garage 2
Total Parking Spaces 2
Garage Y
Building
Story 3+
Sewer Public Sewer
Water Public
Architectural Style Colonial
Level or Stories 3+
Additional Building Above Grade, Below Grade
New Construction N
Schools
School District Berkeley County Schools
Others
Pets Allowed Y
HOA Fee Include Common Area Maintenance,Management,Reserve Funds,Snow Removal,Trash
Senior Community No
Tax ID 0112C021700000000
Ownership Fee Simple
SqFt Source Estimated
Acceptable Financing Conventional, FHA, VA
Listing Terms Conventional, FHA, VA
Financing Conventional,FHA,VA
Special Listing Condition Standard
Pets Allowed No Pet Restrictions
Read Less
Want to know what your home might be worth? Contact us for a FREE valuation!

Our team is ready to help you sell your home for the highest possible price ASAP

Bought with Don G O'Wade • ERA Oakcrest Realty, Inc.





