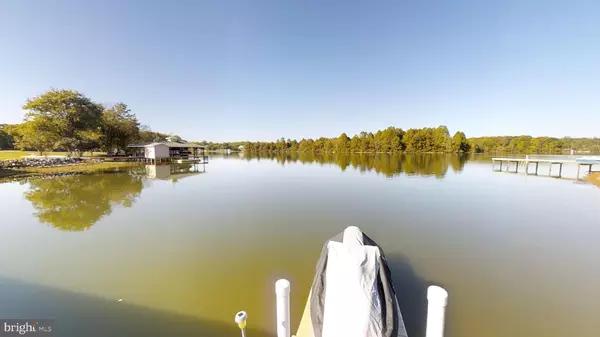$515,000
$549,900
6.3%For more information regarding the value of a property, please contact us for a free consultation.
15508 SUNSET HARBOUR BLVD Mineral, VA 23117
3 Beds
3 Baths
2,273 SqFt
Key Details
Sold Price $515,000
Property Type Single Family Home
Sub Type Detached
Listing Status Sold
Purchase Type For Sale
Square Footage 2,273 sqft
Price per Sqft $226
Subdivision Sunset Harbour
MLS Listing ID VASP217124
Sold Date 06/24/20
Style Ranch/Rambler
Bedrooms 3
Full Baths 2
Half Baths 1
HOA Fees $30/ann
HOA Y/N Y
Abv Grd Liv Area 2,273
Originating Board BRIGHT
Year Built 2004
Annual Tax Amount $4,490
Tax Year 2019
Lot Size 2.730 Acres
Acres 2.73
Property Description
PRICE REDUCED ON THIS METICULOUSLY MAINTAINED CUSTOM WATERFRONT HOME (PUBLIC SIDE). WITH AN OPEN CONCEPT LIVING/KITCHEN/DINING, 4 GARAGE SPACES, TONS OF STORAGE, AND 2 SLIP BOAT DOCK, YOU WILL NOT BE DISAPPOINTED. This lovely and spacious home features a large living room with a corner fireplace, a back wall of windows/french doors filling the area with sunlight and lake views, open to the dining area and kitchen and accessing the large back deck, making it great space for entertaining friends and family, year round. The eat-in kitchen boasts granite counters, bar seating and pantry. Lake views from the large master suite which includes ample closet space and a double vanity bath with shower and jetted soaking tub. 2 bedrooms and a shared bath on the opposite side of the house. A sun-room off the bedroom and deck makes for a great place to enjoy a good book, cup of coffee and Lake Anna views. The huge back deck features Trex decking and a SunSetter awning The laundry and half bath are just off the kitchen and 2 car attached garage with workbench. The unfinished basement houses the central vac and mechanicals, TRANE Hvac with humidifier. Lots of built in storage areas and a garage with 2 additional spaces that opens to the back side of the home, perfect for your lawn equipment and lake toys. A paved driveway and mature landscaping finish off this must see property. Two covered slips . GOLF CART CONVEYS. Dishwasher, fridge and microwave recently replaced.
Location
State VA
County Spotsylvania
Zoning RR
Rooms
Basement Full, Outside Entrance, Unfinished
Main Level Bedrooms 3
Interior
Interior Features Central Vacuum, Ceiling Fan(s), Combination Dining/Living, Combination Kitchen/Dining, Entry Level Bedroom, Floor Plan - Open, Kitchen - Table Space, Primary Bath(s), Pantry, Recessed Lighting, Soaking Tub, Walk-in Closet(s), Wood Floors
Heating Heat Pump(s)
Cooling Ceiling Fan(s), Central A/C
Flooring Carpet, Laminated, Vinyl
Fireplaces Number 1
Equipment Built-In Microwave, Dishwasher, Disposal, Dryer - Front Loading, Microwave, Oven/Range - Electric, Refrigerator, Washer - Front Loading, Water Heater
Fireplace Y
Appliance Built-In Microwave, Dishwasher, Disposal, Dryer - Front Loading, Microwave, Oven/Range - Electric, Refrigerator, Washer - Front Loading, Water Heater
Heat Source Electric, Propane - Leased
Exterior
Parking Features Garage - Side Entry, Basement Garage
Garage Spaces 4.0
Waterfront Description Rip-Rap,Boat/Launch Ramp,Shared
Water Access Y
Water Access Desc Boat - Powered,Canoe/Kayak,Fishing Allowed,Personal Watercraft (PWC),Public Access,Sail,Seaplane Permitted,Swimming Allowed,Waterski/Wakeboard
View Lake
Roof Type Asphalt
Street Surface Paved
Accessibility Other
Attached Garage 4
Total Parking Spaces 4
Garage Y
Building
Story 1
Sewer On Site Septic
Water Well
Architectural Style Ranch/Rambler
Level or Stories 1
Additional Building Above Grade, Below Grade
Structure Type Dry Wall,Vaulted Ceilings
New Construction N
Schools
School District Spotsylvania County Public Schools
Others
Senior Community No
Tax ID 55G1-22-
Ownership Fee Simple
SqFt Source Assessor
Special Listing Condition Standard
Read Less
Want to know what your home might be worth? Contact us for a FREE valuation!

Our team is ready to help you sell your home for the highest possible price ASAP

Bought with Non Member • Non Subscribing Office





