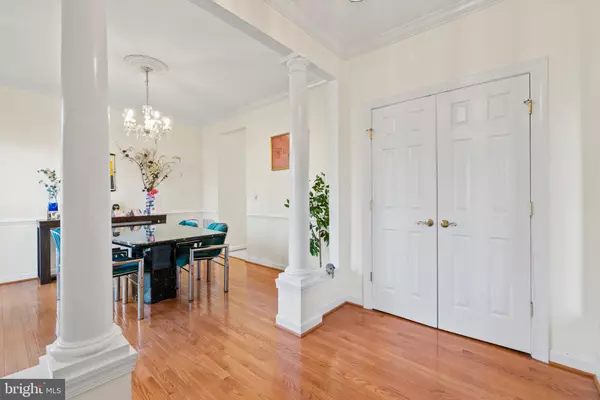$526,000
$465,000
13.1%For more information regarding the value of a property, please contact us for a free consultation.
16006 KENILWORTH CT Woodbridge, VA 22191
4 Beds
3 Baths
3,427 SqFt
Key Details
Sold Price $526,000
Property Type Single Family Home
Sub Type Detached
Listing Status Sold
Purchase Type For Sale
Square Footage 3,427 sqft
Price per Sqft $153
Subdivision Newport
MLS Listing ID VAPW524090
Sold Date 08/05/21
Style Colonial
Bedrooms 4
Full Baths 2
Half Baths 1
HOA Fees $58/qua
HOA Y/N Y
Abv Grd Liv Area 2,224
Originating Board BRIGHT
Year Built 1995
Annual Tax Amount $4,969
Tax Year 2021
Lot Size 0.337 Acres
Acres 0.34
Property Description
Price, Condition & Location, this home has it all! 16006 Kenilworth Ct is a handsome 3 level colonial that sits on a quiet cu-de-sac lot just minutes to Leesylvania State Park & Julie M. Metz Wetlands Preserve. This home features 4 bedrooms up, 2.5 bathrooms, 3 levels and a large 2 car garage. Gorgeous hardwood floors on the main and upper levels. The upstairs owner s suite features tons of closet space, sitting area and full bath with a wonderful soaking tub. Enjoy cooking meals in your eat-in kitchen featuring updated granite counter-tops and stainless steel appliances including a Samsung gas range. Family room off of kitchen gets flooded with lots of natural light from the southwest facing windows. Unfinished basement is approximately 1,200 sqft of possibilities! You can build out a large rec room, home gym or office Plus easy access to Rt. 1, I-95, nearby marina, Potomac Town Center/Wegmans for convenient shopping/dining and NOVA Community College. Come see this jewel before it s gone!
Location
State VA
County Prince William
Zoning R4
Direction Northeast
Rooms
Basement Connecting Stairway, Full, Unfinished
Interior
Interior Features Breakfast Area, Dining Area, Family Room Off Kitchen, Primary Bath(s), Wood Floors
Hot Water Natural Gas
Heating Forced Air
Cooling Central A/C
Fireplaces Number 1
Fireplaces Type Fireplace - Glass Doors, Gas/Propane
Equipment Built-In Microwave, Dryer, Washer, Dishwasher, Disposal, Refrigerator, Icemaker, Stove
Fireplace Y
Appliance Built-In Microwave, Dryer, Washer, Dishwasher, Disposal, Refrigerator, Icemaker, Stove
Heat Source Natural Gas
Laundry Basement
Exterior
Exterior Feature Deck(s)
Parking Features Garage - Front Entry, Garage Door Opener
Garage Spaces 2.0
Water Access N
Roof Type Architectural Shingle
Accessibility None
Porch Deck(s)
Attached Garage 2
Total Parking Spaces 2
Garage Y
Building
Lot Description Cul-de-sac
Story 3
Sewer Public Sewer
Water Public
Architectural Style Colonial
Level or Stories 3
Additional Building Above Grade, Below Grade
New Construction N
Schools
School District Prince William County Public Schools
Others
Senior Community No
Tax ID 8390-25-6029
Ownership Fee Simple
SqFt Source Assessor
Acceptable Financing Cash, Conventional, FHA, FNMA, VA, VHDA
Listing Terms Cash, Conventional, FHA, FNMA, VA, VHDA
Financing Cash,Conventional,FHA,FNMA,VA,VHDA
Special Listing Condition Standard
Read Less
Want to know what your home might be worth? Contact us for a FREE valuation!

Our team is ready to help you sell your home for the highest possible price ASAP

Bought with Tilly Bachmann • Weichert, REALTORS





