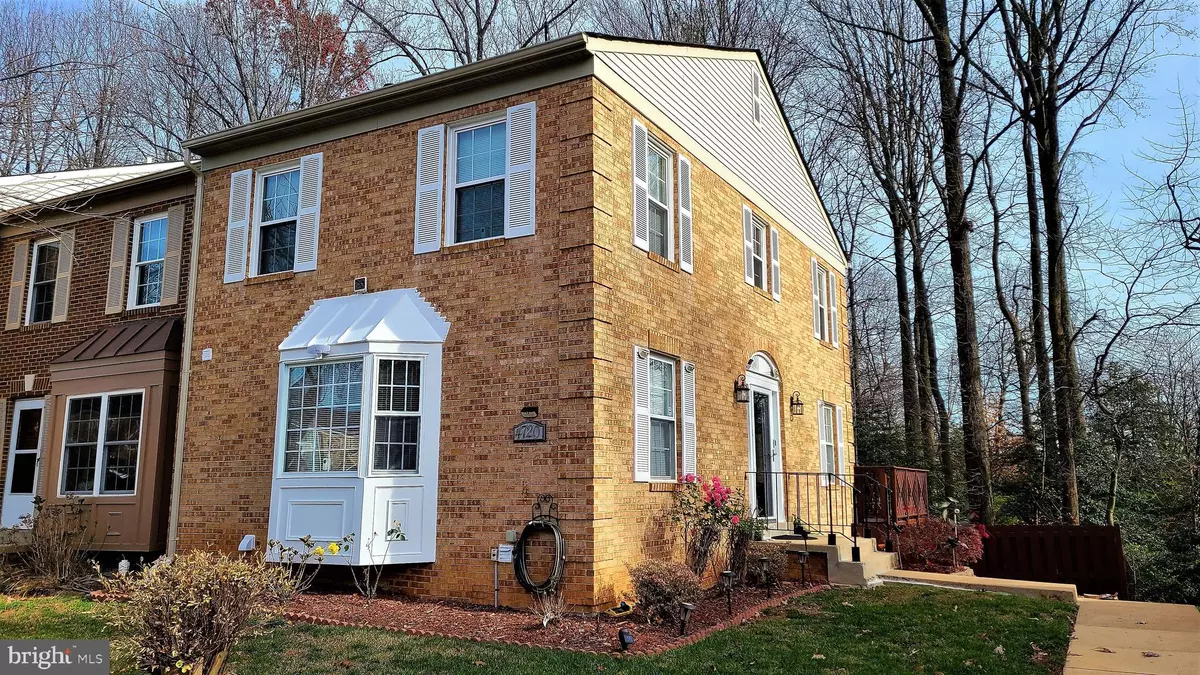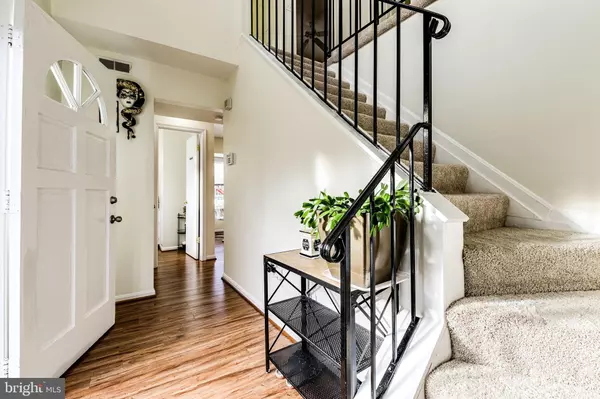$331,750
$299,999
10.6%For more information regarding the value of a property, please contact us for a free consultation.
4720 S PARK CT Woodbridge, VA 22193
4 Beds
4 Baths
2,097 SqFt
Key Details
Sold Price $331,750
Property Type Townhouse
Sub Type End of Row/Townhouse
Listing Status Sold
Purchase Type For Sale
Square Footage 2,097 sqft
Price per Sqft $158
Subdivision Georgetown Park
MLS Listing ID VAPW511302
Sold Date 12/22/20
Style Colonial
Bedrooms 4
Full Baths 3
Half Baths 1
HOA Fees $98/qua
HOA Y/N Y
Abv Grd Liv Area 1,432
Originating Board BRIGHT
Year Built 1986
Annual Tax Amount $3,828
Tax Year 2020
Lot Size 2,640 Sqft
Acres 0.06
Property Description
Welcome home! This end-unit townhome features all 3 finished levels with more than 2,000 sqft of living space. The home welcomes you with 2-story foyer with a lot of natural lights. The main level offers large living room walking out to a deck back to trees for great privacy and work-from-home enjoyment. The formal dining room is perfect for gatherings. There is a half bath on this level for the convenience of guest use. The kitchen is fully updated with stainless steel appliances, granite countertop, new cabinets. The kitchen is spacious with a bump-out bay window. Upper level features 3 good sized bedrooms including the Primary bedroom with walk-in closet and primary bathroom. Bedroom 2 and bedroom 3 receive great natural lights, and share the updated hall full bath. Lower level is finished with large laundry room equipped with kitchenette space. The 4th bedroom/den conveniently has full bathroom inside. This walk-out basement leads you to a large patio and a fully fenced backyard. Large shed is available for the convenience of storage. There are 2 assigned parking spots along with plenty of guest parking spaces. Minutes to shops, stores, groceries, eateries, plus quick access to I-95 and other main routes. Re-roof was done in 2019. HVAC was replaced in 2020.
Location
State VA
County Prince William
Zoning R6
Rooms
Other Rooms Living Room, Dining Room, Primary Bedroom, Bedroom 2, Bedroom 3, Kitchen, Foyer, Laundry, Recreation Room, Bathroom 2, Bathroom 3, Bonus Room, Primary Bathroom, Half Bath
Basement Full
Interior
Hot Water Natural Gas
Heating Central
Cooling Central A/C
Fireplaces Number 1
Equipment Dishwasher, Disposal, Dryer, Exhaust Fan, Oven/Range - Gas, Range Hood, Refrigerator, Stove, Washer
Appliance Dishwasher, Disposal, Dryer, Exhaust Fan, Oven/Range - Gas, Range Hood, Refrigerator, Stove, Washer
Heat Source Natural Gas
Exterior
Exterior Feature Deck(s), Patio(s)
Garage Spaces 2.0
Parking On Site 2
Amenities Available Tot Lots/Playground
Water Access N
Accessibility None
Porch Deck(s), Patio(s)
Total Parking Spaces 2
Garage N
Building
Story 3
Sewer Public Sewer
Water Public
Architectural Style Colonial
Level or Stories 3
Additional Building Above Grade, Below Grade
New Construction N
Schools
Elementary Schools Kyle R Wilson
Middle Schools George M. Hampton
High Schools Gar-Field
School District Prince William County Public Schools
Others
HOA Fee Include Trash
Senior Community No
Tax ID 8191-27-5032
Ownership Fee Simple
SqFt Source Assessor
Special Listing Condition Standard
Read Less
Want to know what your home might be worth? Contact us for a FREE valuation!

Our team is ready to help you sell your home for the highest possible price ASAP

Bought with Cynthia A Wynn • Samson Properties





