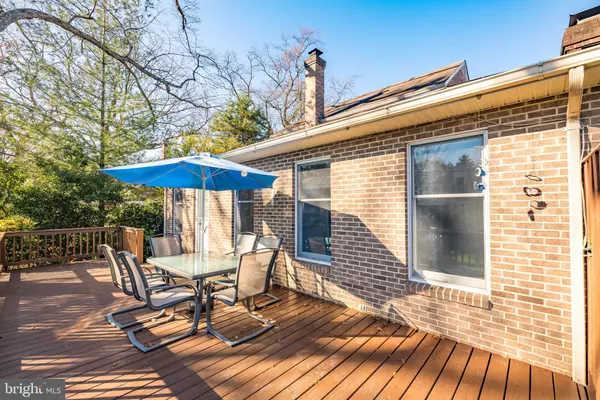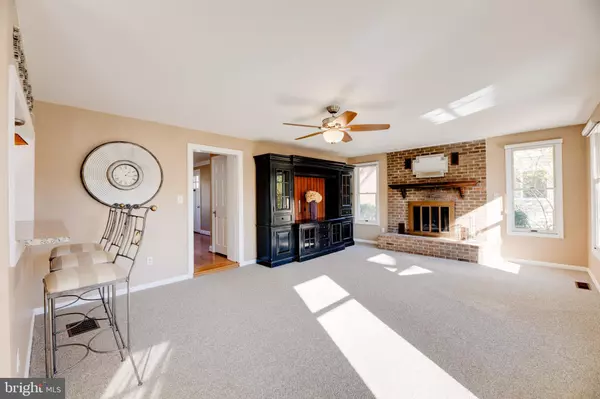$855,000
$850,000
0.6%For more information regarding the value of a property, please contact us for a free consultation.
341 N EDISON ST Arlington, VA 22203
3 Beds
3 Baths
1,975 SqFt
Key Details
Sold Price $855,000
Property Type Single Family Home
Sub Type Detached
Listing Status Sold
Purchase Type For Sale
Square Footage 1,975 sqft
Price per Sqft $432
Subdivision Arlington Forest
MLS Listing ID VAAR173326
Sold Date 12/31/20
Style Colonial
Bedrooms 3
Full Baths 2
Half Baths 1
HOA Y/N N
Abv Grd Liv Area 1,562
Originating Board BRIGHT
Year Built 1942
Annual Tax Amount $7,222
Tax Year 2020
Lot Size 6,050 Sqft
Acres 0.14
Property Description
Welcome Home!! Fantastic 3 bedroom 2.5 bath all-brick colonial on a fully finished basement and situated on a gorgeous level lot in the highly sought after community of Arlington Forest. Pride of ownership definitely shows in this meticulously maintained home with a ton of tasteful updates throughout. The lush lawn, the covered front porch, and the elegant brick exterior of this home all contribute to the incredible curb appeal that is evident immediately upon arriving! A sea of lovely hardwoods greet you on the main level as you as you enter into the open formal living room area with crown molding and custom built in work station with granite top. The hardwoods continue to flow through the formal dining room and all the way through the nicely updated kitchen boasting granite countertops, upgraded cabinetry and sleek stainless steel appliances. Just off of the kitchen is the super convenient butler's pantry/bar area featuring granite tops, amazing tile flooring and well appointed pass through window with elevated bar top that overlooks the sensational 20x15 family room with brand new carpet and showcasing the full-brick and ultra-cozy gas fireplace with raised hearth and mantle. This spacious family room area in combination with the bar that also leads out to the oversized 31x11 rear deck and also to the adorable light-filled breakfast nook is such a wonderful space for entertaining! The upper level of this gem offers up a beautifully updated full bath and all 3 bedrooms that have hardwoods sprawling through them as well. Down on the lower level of this superb property you will discover the wide open recreation room in the fully finished basement with brand new carpet gracing the area. In addition to the nicely renovated lower level half bathroom is the awesome wet bar with granite top and wine fridge which makes this additional living space yet another perfect spot for entertaining! Other highlights/information includes: Back deck replaced in 2012, Front porch replaced in 2014, HVAC replaced Sept. 2009, upgraded fixtures throughout, Brand new carpet in family room and basement, both full baths renovated in 2014, Basement/half bath renovated in 2010, New washer/dryer 2015, outstanding driveway for ample amount of parking! Located within super close distance to Edison Park (newly renovated), Lubber Run Trail, Park and Community Center, Bluemont Park, Washington & Old Dominion trail for walking & biking, convenient to DC and Pentagon via Rt. 50 and only 1 mile to Ballston and Ballston Quarter with numerous restaurants and plenty of shopping! With all of the features and its fantastic location, it's easy to see that this home is your perfect choice!!
Location
State VA
County Arlington
Zoning R-6
Rooms
Other Rooms Living Room, Dining Room, Primary Bedroom, Bedroom 2, Bedroom 3, Kitchen, Family Room, Breakfast Room, Recreation Room, Bathroom 1, Bathroom 2
Basement Fully Finished, Sump Pump
Interior
Interior Features Attic, Built-Ins, Breakfast Area, Butlers Pantry, Carpet, Ceiling Fan(s), Formal/Separate Dining Room, Upgraded Countertops, Wood Floors, Window Treatments, Wet/Dry Bar, Recessed Lighting
Hot Water Natural Gas
Heating Forced Air
Cooling Central A/C, Ceiling Fan(s)
Flooring Carpet, Ceramic Tile, Hardwood
Fireplaces Number 1
Fireplaces Type Gas/Propane
Equipment Built-In Microwave, Dishwasher, Disposal, Dryer, Icemaker, Oven/Range - Electric, Refrigerator, Stainless Steel Appliances, Washer, Water Heater
Fireplace Y
Appliance Built-In Microwave, Dishwasher, Disposal, Dryer, Icemaker, Oven/Range - Electric, Refrigerator, Stainless Steel Appliances, Washer, Water Heater
Heat Source Natural Gas
Exterior
Exterior Feature Deck(s), Porch(es)
Fence Rear
Water Access N
Accessibility None
Porch Deck(s), Porch(es)
Garage N
Building
Lot Description Level, Rear Yard
Story 3
Sewer Public Sewer
Water Public
Architectural Style Colonial
Level or Stories 3
Additional Building Above Grade, Below Grade
New Construction N
Schools
Elementary Schools Barrett
Middle Schools Kenmore
High Schools Washington-Liberty
School District Arlington County Public Schools
Others
Senior Community No
Tax ID 13-059-010
Ownership Fee Simple
SqFt Source Assessor
Special Listing Condition Standard
Read Less
Want to know what your home might be worth? Contact us for a FREE valuation!

Our team is ready to help you sell your home for the highest possible price ASAP

Bought with Stephen D Newman • CENTURY 21 New Millennium





