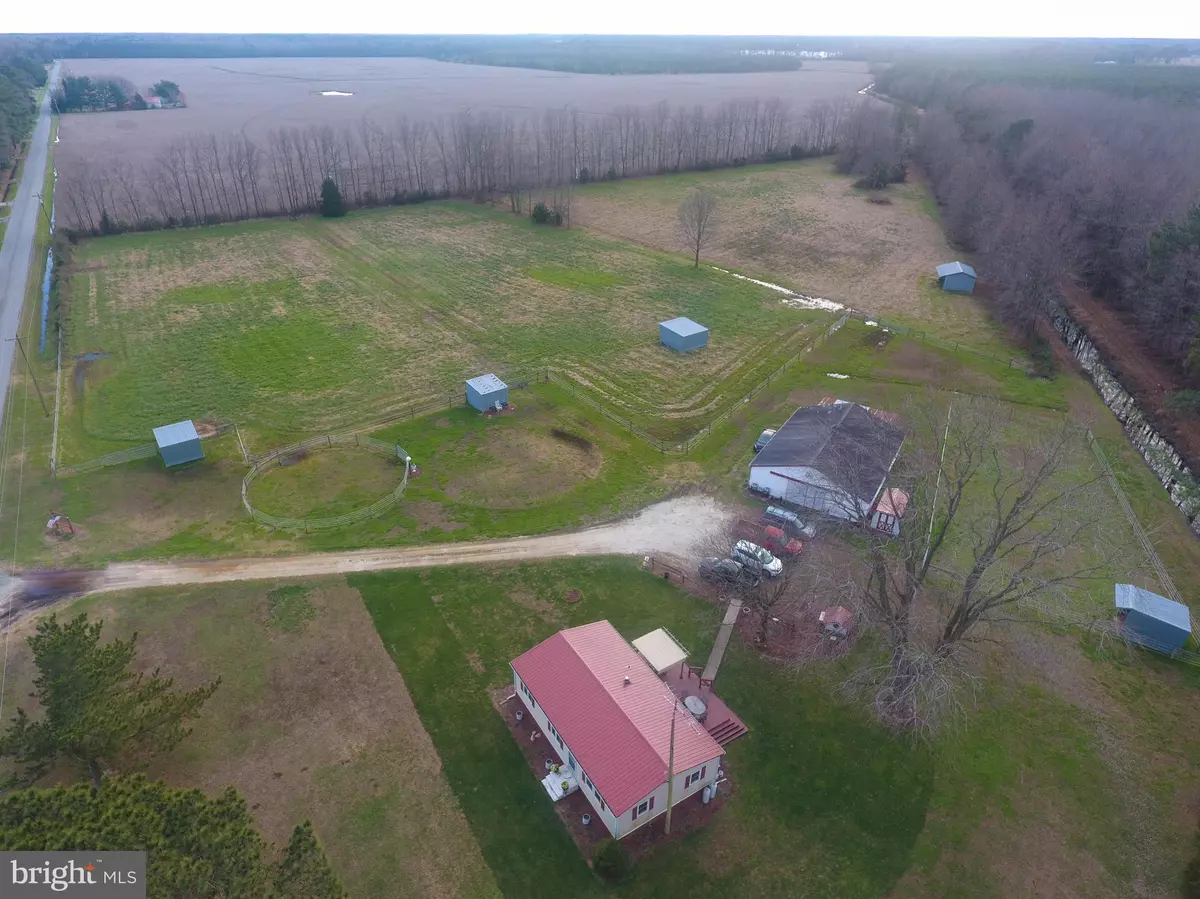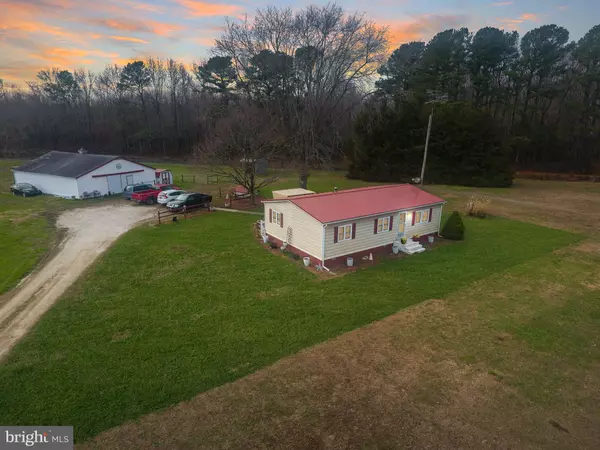$300,000
$290,000
3.4%For more information regarding the value of a property, please contact us for a free consultation.
1329 HOGTOWN RD Harrington, DE 19952
3 Beds
1 Bath
1,056 SqFt
Key Details
Sold Price $300,000
Property Type Manufactured Home
Sub Type Manufactured
Listing Status Sold
Purchase Type For Sale
Square Footage 1,056 sqft
Price per Sqft $284
Subdivision None Available
MLS Listing ID DEKT245144
Sold Date 04/06/21
Style Modular/Pre-Fabricated,Class C
Bedrooms 3
Full Baths 1
HOA Y/N N
Abv Grd Liv Area 1,056
Originating Board BRIGHT
Year Built 1984
Annual Tax Amount $695
Tax Year 2020
Lot Size 10.000 Acres
Acres 10.0
Property Description
Potential! Potential! Potential! This 10+/- acre property offers a horse farmette with residence! With numerous updates to the home and acres of fenced in pastures, barn and sheds, this property can be yours in no time! It has been owned by one family for 40 years, and previously used as a horse training and riding facility. With 5 run in/loafing sheds, barn with 6- 12 X 12 double oak stalls, 12 ft. aisle way, additional storage which could be made into 2 more stalls, and acres of fenced in pastures, this property can be used for pleasure or profit. Live in the residence, and rent the land. Start your own farm with grazing animals. The opportunities are endless, and the sunsets off of the back deck overlooking the open fields are gorgeous! All located within 2 hours or less of Harrington Raceway & Casino, Delaware State Fairgrounds. Dover Downs, Ocean Downs, Rosecroft Raceway, Delaware Park, Pimlico and DE & MD beaches. Call to schedule your private showing today!
Location
State DE
County Kent
Area Lake Forest (30804)
Zoning AR
Rooms
Other Rooms Living Room, Dining Room, Bedroom 2, Bedroom 3, Kitchen, Bedroom 1, Laundry, Bathroom 1
Main Level Bedrooms 3
Interior
Interior Features Ceiling Fan(s), Carpet, Dining Area, Entry Level Bedroom
Hot Water Electric
Heating Forced Air
Cooling Central A/C
Flooring Carpet, Other
Equipment Dishwasher, Dryer, Exhaust Fan, Microwave, Range Hood, Washer, Water Heater, Refrigerator, Oven/Range - Gas
Window Features Screens
Appliance Dishwasher, Dryer, Exhaust Fan, Microwave, Range Hood, Washer, Water Heater, Refrigerator, Oven/Range - Gas
Heat Source Other
Laundry Has Laundry, Main Floor
Exterior
Exterior Feature Deck(s)
Garage Spaces 10.0
Water Access N
Roof Type Metal
Farm Horse
Accessibility 2+ Access Exits
Porch Deck(s)
Total Parking Spaces 10
Garage N
Building
Story 1
Sewer Gravity Sept Fld
Water Well
Architectural Style Modular/Pre-Fabricated, Class C
Level or Stories 1
Additional Building Above Grade, Below Grade
New Construction N
Schools
School District Lake Forest
Others
Senior Community No
Tax ID MN-00-18800-01-4600-000
Ownership Fee Simple
SqFt Source Assessor
Security Features Smoke Detector
Acceptable Financing Cash, Conventional
Horse Property Y
Horse Feature Paddock, Riding Ring
Listing Terms Cash, Conventional
Financing Cash,Conventional
Special Listing Condition Standard
Read Less
Want to know what your home might be worth? Contact us for a FREE valuation!

Our team is ready to help you sell your home for the highest possible price ASAP

Bought with Robert Baier Carter III • Patterson-Schwartz-Newark





