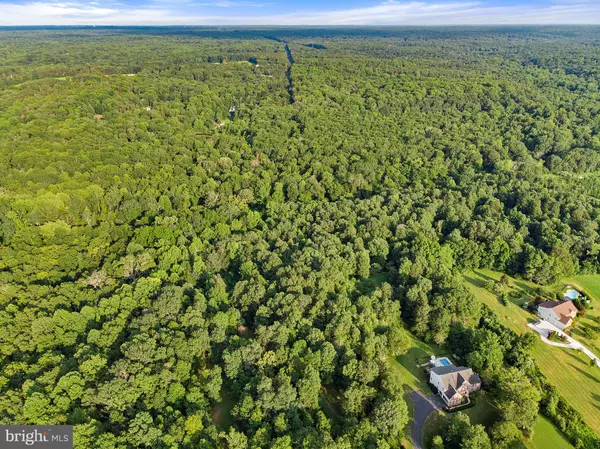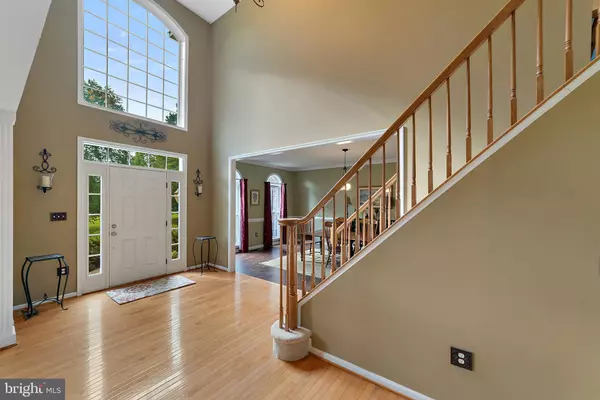$897,000
$890,000
0.8%For more information regarding the value of a property, please contact us for a free consultation.
10601 MISTY CREEK CT Nokesville, VA 20181
5 Beds
4 Baths
6,747 SqFt
Key Details
Sold Price $897,000
Property Type Single Family Home
Sub Type Detached
Listing Status Sold
Purchase Type For Sale
Square Footage 6,747 sqft
Price per Sqft $132
Subdivision Cedar Knoll Estates
MLS Listing ID VAPW501780
Sold Date 09/25/20
Style Colonial
Bedrooms 5
Full Baths 3
Half Baths 1
HOA Y/N N
Abv Grd Liv Area 4,747
Originating Board BRIGHT
Year Built 2006
Annual Tax Amount $8,204
Tax Year 2020
Lot Size 10.056 Acres
Acres 10.06
Property Description
WOW - welcome to resort living all year long!!*Brick front colonial w/ 3 car side load garage located at end of the cul-de-sac on 10+ acres with a nice balance of yard and trees w/ stream meandering through rear of property*Rear decks, patio, in-ground pool and hot tub are perfect for entertaining*Two story foyer w/ formal living & dining rooms, main level office, great room w/ soaring 2 story ceiling & gas fireplace, solarium w/ vaulted ceiling & gourmet kitchen w/ morning room bump out*The kitchen has been updated w/ tile floors & quartz counters*Main laundry room and walk-in pantry*Owners' suite w/ sitting area, his/hers walk-in closets and recently updated bathroom w/ his/hers vanities, soaking tub and custom shower*3 HUGE bedrooms share a hall BA*New carpet throughout upper level*Finished walk-out lower level w/ 5th BR/den, full BA, media room, rec room w/ cozy pellet stove, kitchenette & ample storage*Don't miss out on all this home has to offer*
Location
State VA
County Prince William
Zoning A1
Rooms
Basement Full, Fully Finished, Walkout Level
Interior
Interior Features Breakfast Area, Ceiling Fan(s), Chair Railings, Crown Moldings, Family Room Off Kitchen, Floor Plan - Open, Formal/Separate Dining Room, Kitchen - Eat-In, Kitchen - Gourmet, Kitchen - Island, Recessed Lighting, Soaking Tub, Upgraded Countertops, Walk-in Closet(s), Window Treatments, Wood Floors
Hot Water Electric
Heating Forced Air, Heat Pump - Electric BackUp
Cooling Central A/C, Zoned
Flooring Carpet, Ceramic Tile, Hardwood
Fireplaces Number 1
Fireplaces Type Gas/Propane, Mantel(s)
Equipment Built-In Microwave, Dishwasher, Dryer, Exhaust Fan, Icemaker, Oven/Range - Gas, Refrigerator, Washer
Fireplace Y
Appliance Built-In Microwave, Dishwasher, Dryer, Exhaust Fan, Icemaker, Oven/Range - Gas, Refrigerator, Washer
Heat Source Electric, Propane - Leased
Laundry Main Floor
Exterior
Exterior Feature Deck(s), Patio(s)
Parking Features Garage - Side Entry
Garage Spaces 7.0
Fence Rear
Pool In Ground
Water Access Y
View Trees/Woods
Roof Type Asphalt
Accessibility None
Porch Deck(s), Patio(s)
Road Frontage Private
Attached Garage 3
Total Parking Spaces 7
Garage Y
Building
Lot Description Cul-de-sac, Stream/Creek, No Thru Street, Backs to Trees
Story 3
Sewer Septic < # of BR
Water Well
Architectural Style Colonial
Level or Stories 3
Additional Building Above Grade, Below Grade
Structure Type Dry Wall,Vaulted Ceilings,Tray Ceilings,9'+ Ceilings,2 Story Ceilings
New Construction N
Schools
Elementary Schools The Nokesville School
High Schools Brentsville District
School District Prince William County Public Schools
Others
Senior Community No
Tax ID 7692-41-4829
Ownership Fee Simple
SqFt Source Assessor
Acceptable Financing Conventional, FHA, VA
Listing Terms Conventional, FHA, VA
Financing Conventional,FHA,VA
Special Listing Condition Standard
Read Less
Want to know what your home might be worth? Contact us for a FREE valuation!

Our team is ready to help you sell your home for the highest possible price ASAP

Bought with Darren E Robertson • Keller Williams Fairfax Gateway





