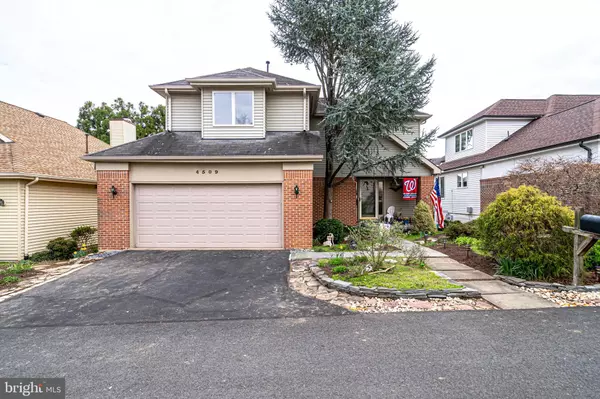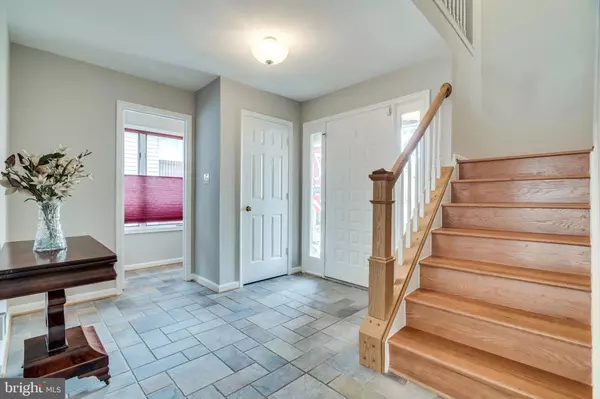$695,000
$700,000
0.7%For more information regarding the value of a property, please contact us for a free consultation.
4509 HIGHLAND GREEN CT Alexandria, VA 22312
3 Beds
4 Baths
2,337 SqFt
Key Details
Sold Price $695,000
Property Type Single Family Home
Sub Type Detached
Listing Status Sold
Purchase Type For Sale
Square Footage 2,337 sqft
Price per Sqft $297
Subdivision Pinecrest
MLS Listing ID VAFX1118638
Sold Date 06/18/20
Style Other
Bedrooms 3
Full Baths 3
Half Baths 1
HOA Fees $86/qua
HOA Y/N Y
Abv Grd Liv Area 2,337
Originating Board BRIGHT
Year Built 1985
Annual Tax Amount $7,845
Tax Year 2020
Lot Size 4,312 Sqft
Acres 0.1
Property Description
Beautiful 2-car garage contemporary with open floorplan in Pinecrest! As you step into the entry, the home is instantly appealing with slate-tile flooring, an adjacent half bath, and fresh neutral paint throughout. Enter the dazzling kitchen to the left where you will find updated granite counter-tops, stainless appliances, gas cooking, center island with seating, beautiful tile backsplash, and a storage pantry. Both this level and the upper level feature gorgeous hardwood floors and cathedral ceilings. A formal dining room and step down living room with wood-burning fireplace finish the main level. The sun-drenched living room with its wall of glass doors leads to the fabulous, maintenance-free, wraparound Trex deck, the perfect spot for hours of entertaining or relaxing.Moving up to the top level brings you to the comfortable loft - there are endless possibilities for making the most of this space. Conveniently, the washer and dryer are also on this level along with the master bedroom and bath, a second bedroom and second full bath. The baths are all updated with lovely tiling and flooring, and all closets have been customized with Elfa systems.On the lower level you will find the third bedroom, a third full bath, a spacious family room with wood-burning fireplace, a bonus room or den, and wonderful storage. Walk-out access to the magnificent outdoor brick patio and rear landscaping is also from the family room. Complementing this incredible home is the terrific community it is a part of. Highlights include trails, tot lots, tennis courts, golf course, pond, and a fantastic location close to shopping, 395, 495, and Thomas Jefferson High School. This one won't last!
Location
State VA
County Fairfax
Zoning 308
Rooms
Other Rooms Living Room, Dining Room, Primary Bedroom, Bedroom 2, Bedroom 3, Kitchen, Family Room, Den, Foyer, Laundry, Loft, Storage Room, Bathroom 3, Primary Bathroom, Half Bath
Basement Daylight, Full, Fully Finished, Rear Entrance, Walkout Level
Interior
Interior Features Attic, Built-Ins, Ceiling Fan(s), Chair Railings, Crown Moldings, Formal/Separate Dining Room, Kitchen - Island, Primary Bath(s), Pantry, Recessed Lighting, Stall Shower, Tub Shower, Upgraded Countertops, Wood Floors
Hot Water Natural Gas
Heating Forced Air
Cooling Ceiling Fan(s), Central A/C
Fireplaces Number 2
Fireplaces Type Mantel(s), Wood
Equipment Built-In Microwave, Dishwasher, Disposal, Dryer, Humidifier, Icemaker, Oven/Range - Gas, Refrigerator, Stainless Steel Appliances, Washer
Fireplace Y
Appliance Built-In Microwave, Dishwasher, Disposal, Dryer, Humidifier, Icemaker, Oven/Range - Gas, Refrigerator, Stainless Steel Appliances, Washer
Heat Source Natural Gas
Laundry Upper Floor
Exterior
Exterior Feature Deck(s), Patio(s)
Parking Features Inside Access, Garage Door Opener
Garage Spaces 2.0
Amenities Available Common Grounds, Golf Course, Jog/Walk Path, Tennis Courts, Tot Lots/Playground, Lake
Water Access N
Accessibility None
Porch Deck(s), Patio(s)
Attached Garage 2
Total Parking Spaces 2
Garage Y
Building
Lot Description Cul-de-sac, Landscaping
Story 3+
Sewer Public Sewer
Water Public
Architectural Style Other
Level or Stories 3+
Additional Building Above Grade, Below Grade
New Construction N
Schools
Elementary Schools Columbia
Middle Schools Holmes
High Schools Annandale
School District Fairfax County Public Schools
Others
HOA Fee Include Trash,Snow Removal,Common Area Maintenance
Senior Community No
Tax ID 0721 26020032
Ownership Fee Simple
SqFt Source Estimated
Special Listing Condition Standard
Read Less
Want to know what your home might be worth? Contact us for a FREE valuation!

Our team is ready to help you sell your home for the highest possible price ASAP

Bought with Katie E Wethman • Keller Williams Realty





