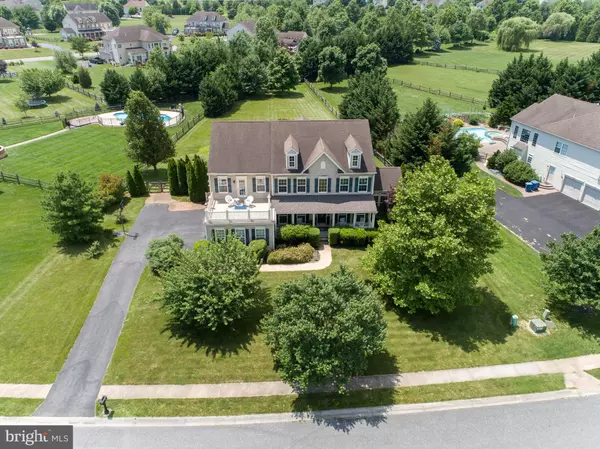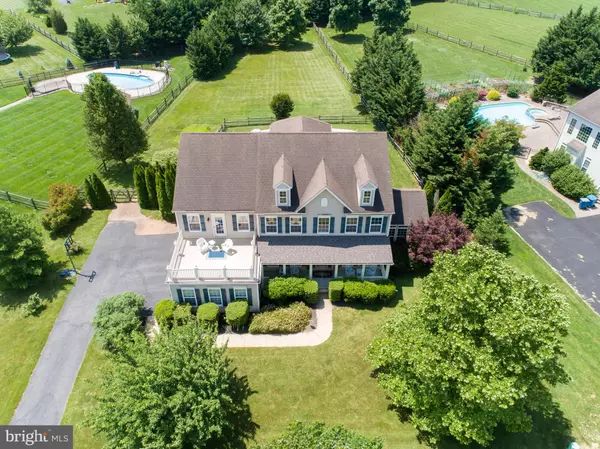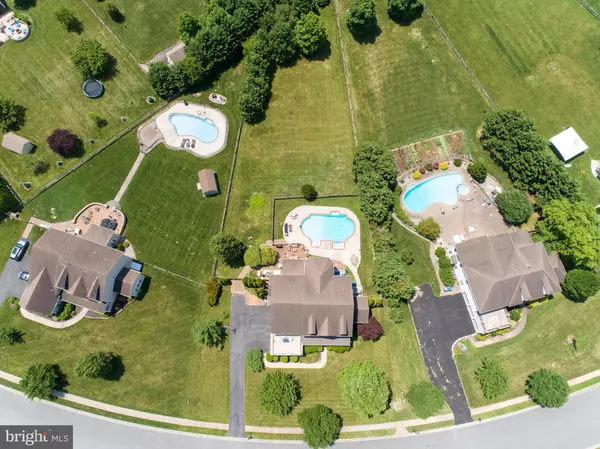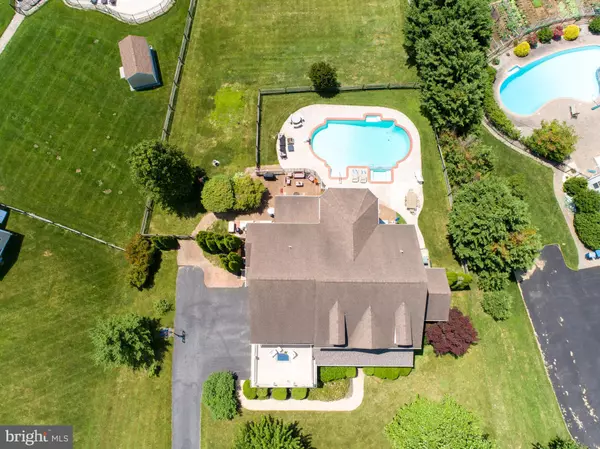$765,000
$749,900
2.0%For more information regarding the value of a property, please contact us for a free consultation.
38 BAY BLVD Newark, DE 19702
5 Beds
4 Baths
4,900 SqFt
Key Details
Sold Price $765,000
Property Type Single Family Home
Sub Type Detached
Listing Status Sold
Purchase Type For Sale
Square Footage 4,900 sqft
Price per Sqft $156
Subdivision Bay Pointe
MLS Listing ID DENC2025808
Sold Date 08/01/22
Style Colonial
Bedrooms 5
Full Baths 3
Half Baths 1
HOA Fees $34/ann
HOA Y/N Y
Abv Grd Liv Area 4,900
Originating Board BRIGHT
Year Built 2006
Annual Tax Amount $4,808
Tax Year 2021
Lot Size 0.750 Acres
Acres 0.75
Lot Dimensions 142.00 x 345.10
Property Description
Your 5BR/3.5BA dream home awaits you in the very popular Bay Pointe neighborhood, north of the C&D Canal, and still in the highly regarded Appoquinimink School District. You'll find this home has the perfect blend of open space to entertain, quiet retreats to enjoy morning coffee or read a book, recreation areas to enjoy a movie or unwind at the bar, and an outdoor oasis to soak up the summer sun. With almost 5000 square feet of living space, a 3-car side turned garage, a finished basement, and an Anthony Sylvan inground pool all nestled on a 0.75ac private lot, you'll have a lot to enjoy! The front of the home is tastefully landscaped and leads up to a cozy front porch. Upon entering the 2-story foyer you'll be greeted with gleaming hardwood floors and stately columns. On the right is a comfortable living room that leads you through French doors to a private side office with a cathedral ceiling and lots of window views. Flanked on the left side of the foyer is a formal dining room with custom millwork and recessed lighting that flows into the butlers pantry and kitchen. The charming kitchen has an open floor plan with views of the connected sunroom and family room. This space is an entertainers dream with a double oven, large island, 42" cabinetry with crown molding, recessed and pendant lights and tons of countertop space. The eat-in area can accommodate a large dining table and there's additional seating on the bar height countertop overlooking the sunroom. The large sunroom addition offers great views of the paver patio leading up to the inground pool and the huge yard beyond. The first floor also offers a 5th bedroom/study with an adjacent full bath which is perfect for accomodating guests, and there's also a laundry room. Upstairs is an impressive primary bedroom suite with a vaulted ceiling, cozy sitting room with a door to a private balcony, 2 walk-in closets, and an enormous bathroom with separate vanities, a corner soaking tub, and a shower. Additionally there are 3 other spacious bedrooms and another full bath to round out the 2nd level. The finished basement has space for everyone and was designed for entertainment: from the 2-tier bar, kitchenette with sink, microwave and refrigerator, to the movie area with wall-mounted TV and built-in surround sound, to the expansive recreation area which easily accommodates gaming tables, to the exercise room, and even a separate lockable hobby room. This room was professionally built with permits and has egress. There's also a half bath that can be upgraded to full bath when the need arises. When the weather is nice, you can continue your entertainment to your back yard oasis. The expansive fenced rear yard includes a hardscaped patio with lots of space to lounge, and a custom Anthony Sylvan inground swimming pool. This community is conveniently located near Route 1, Rt. 896, Lums Pond State Park, I-95, Delaware beaches, Wilmington's financial & tech hubs, mall shopping, dining and more! If you are looking for a spacious home with an abundance of storage and the ability to entertain for any occasion, this home truly has it all! MAKE THIS YOUR NEW HOME TODAY!
Location
State DE
County New Castle
Area Newark/Glasgow (30905)
Zoning NC21
Rooms
Basement Partially Finished, Poured Concrete, Drainage System, Walkout Stairs
Main Level Bedrooms 1
Interior
Hot Water Natural Gas
Heating Forced Air
Cooling Central A/C
Fireplaces Number 1
Fireplaces Type Gas/Propane
Fireplace Y
Heat Source Natural Gas
Laundry Main Floor
Exterior
Parking Features Garage - Side Entry, Garage Door Opener, Inside Access
Garage Spaces 7.0
Fence Split Rail
Pool In Ground
Water Access N
Accessibility None
Attached Garage 3
Total Parking Spaces 7
Garage Y
Building
Story 2
Foundation Concrete Perimeter
Sewer On Site Septic
Water Public
Architectural Style Colonial
Level or Stories 2
Additional Building Above Grade, Below Grade
New Construction N
Schools
Elementary Schools Olive B. Loss
Middle Schools Alfred G. Waters
High Schools Appoquinimink
School District Appoquinimink
Others
Senior Community No
Tax ID 11-050.00-056
Ownership Fee Simple
SqFt Source Assessor
Acceptable Financing Cash, Conventional, VA
Listing Terms Cash, Conventional, VA
Financing Cash,Conventional,VA
Special Listing Condition Standard
Read Less
Want to know what your home might be worth? Contact us for a FREE valuation!

Our team is ready to help you sell your home for the highest possible price ASAP

Bought with David J O'Donnell • EXP Realty, LLC





