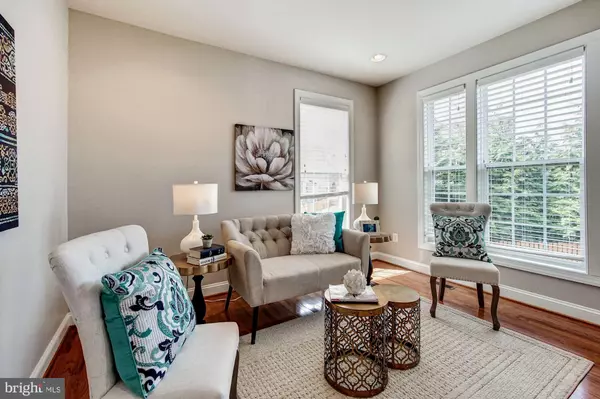$599,000
$599,500
0.1%For more information regarding the value of a property, please contact us for a free consultation.
4241 SWEET LEAF LN Edgewater, MD 21037
5 Beds
3 Baths
2,867 SqFt
Key Details
Sold Price $599,000
Property Type Single Family Home
Sub Type Detached
Listing Status Sold
Purchase Type For Sale
Square Footage 2,867 sqft
Price per Sqft $208
Subdivision Triton Woods
MLS Listing ID MDAA429484
Sold Date 06/30/20
Style Colonial
Bedrooms 5
Full Baths 2
Half Baths 1
HOA Fees $30/mo
HOA Y/N Y
Abv Grd Liv Area 2,867
Originating Board BRIGHT
Year Built 2013
Annual Tax Amount $6,464
Tax Year 2020
Lot Size 0.467 Acres
Acres 0.47
Property Description
SPACIOUS AND PRIVATE COLONIAL, MINUTES FROM THE DOCK, CLOSE TO ANNAPOLIS, SHOPPING AND COMMUTER ROUTES. ENJOY WOODED VIEW OUT BACK, NICE SIDE YARD FOR PLAY AND REAR DECK FOR ENTERTAINING. UPDATED INTERIOR WITH HARDWOODS, OPEN KITCHEN, SEPARATE OFFICE, AND LARGE BEDROOMS. UPPER LEVEL LAUNDRY AND LARGE MASTER SUITE. GUESTS WILL LOVE THE PRIVATE MID-LEVEL BEDROOM. FINISH THE BASEMENT AS YOU WANT, PLUMBED FOR EXTRA BATH AND WITH SEPARATE ENTRANCE. QUIET SUBDIVISION FOR PEACEFUL RETREAT BUT CLOSE TO THE WATER AND EVERYTHING ANNAPOLIS!
Location
State MD
County Anne Arundel
Zoning R2
Rooms
Other Rooms Primary Bedroom, Bedroom 2, Bedroom 3, Bedroom 4, Bedroom 5, Laundry, Bathroom 2, Primary Bathroom
Basement Unfinished, Rough Bath Plumb, Rear Entrance, Outside Entrance
Interior
Interior Features Breakfast Area, Butlers Pantry, Carpet, Chair Railings, Family Room Off Kitchen, Floor Plan - Traditional, Formal/Separate Dining Room, Kitchen - Eat-In, Kitchen - Island, Primary Bath(s), Pantry, Upgraded Countertops, Wood Floors
Hot Water Electric
Heating Heat Pump(s)
Cooling Central A/C
Flooring Hardwood, Carpet, Ceramic Tile
Fireplaces Number 1
Fireplaces Type Gas/Propane
Equipment Built-In Microwave, Dishwasher, Disposal, Dryer, Exhaust Fan, Microwave, Oven - Self Cleaning, Oven/Range - Gas, Refrigerator, Washer
Furnishings No
Fireplace Y
Appliance Built-In Microwave, Dishwasher, Disposal, Dryer, Exhaust Fan, Microwave, Oven - Self Cleaning, Oven/Range - Gas, Refrigerator, Washer
Heat Source Propane - Leased
Laundry Upper Floor
Exterior
Exterior Feature Deck(s)
Parking Features Garage - Front Entry, Garage Door Opener, Inside Access
Garage Spaces 2.0
Fence Rear, Privacy
Utilities Available Propane, Fiber Optics Available
Water Access N
View Trees/Woods
Roof Type Asphalt
Accessibility None
Porch Deck(s)
Attached Garage 2
Total Parking Spaces 2
Garage Y
Building
Lot Description Backs to Trees, Private, SideYard(s), Pipe Stem
Story 3
Sewer Public Septic
Water Well, Filter
Architectural Style Colonial
Level or Stories 3
Additional Building Above Grade, Below Grade
Structure Type Dry Wall,High,Tray Ceilings
New Construction N
Schools
School District Anne Arundel County Public Schools
Others
Senior Community No
Tax ID 020182590227937
Ownership Fee Simple
SqFt Source Assessor
Security Features Security System,Monitored
Acceptable Financing Cash, Conventional, Negotiable
Horse Property N
Listing Terms Cash, Conventional, Negotiable
Financing Cash,Conventional,Negotiable
Special Listing Condition Standard
Read Less
Want to know what your home might be worth? Contact us for a FREE valuation!

Our team is ready to help you sell your home for the highest possible price ASAP

Bought with Jaime Watt • Coldwell Banker Realty





