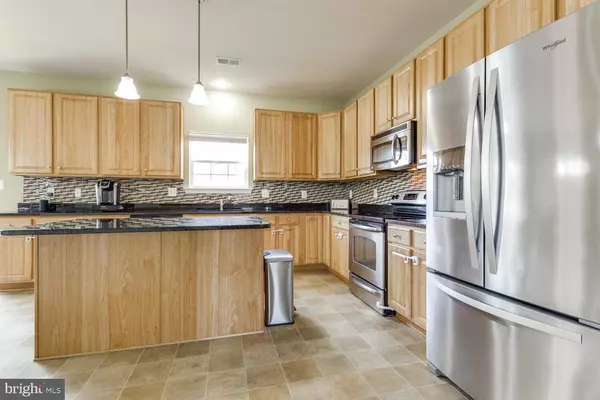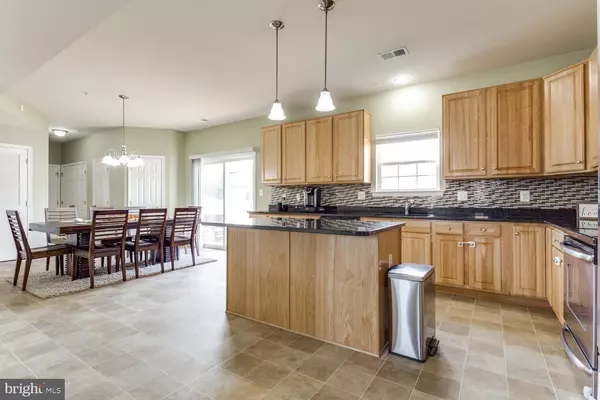$325,000
$325,000
For more information regarding the value of a property, please contact us for a free consultation.
21363 SUNDEW PL Lexington Park, MD 20653
4 Beds
3 Baths
2,152 SqFt
Key Details
Sold Price $325,000
Property Type Single Family Home
Sub Type Detached
Listing Status Sold
Purchase Type For Sale
Square Footage 2,152 sqft
Price per Sqft $151
Subdivision Southwoods
MLS Listing ID MDSM172654
Sold Date 12/21/20
Style Colonial
Bedrooms 4
Full Baths 2
Half Baths 1
HOA Fees $25/ann
HOA Y/N Y
Abv Grd Liv Area 2,152
Originating Board BRIGHT
Year Built 2011
Annual Tax Amount $2,771
Tax Year 2020
Lot Size 0.255 Acres
Acres 0.26
Property Description
Enjoy a hassle-free, around 1 mile trip to Pax River NAS Gate 3 from this 4 bedroom, 2.5 bathroom home in the Southwoods subdivision. This move-in ready two-level colonial has a welcoming front porch. In the back, flat and large lot with privacy white vinyl fence, deck, shed, and playset, perfect for entertaining. Gorgeous eat-in kitchen with stainless steel appliances, island, backsplash, granite countertops, custom 42" cabinets and good size pantry. Large bonus room above garage with walk-in closet, perfect for rec room, office or the 4th bedroom. Master suite with walk-in closet and attached master bathroom with tile flooring and double vanities. Two-car garage. Sellers are offering 1-year home warranty. You do not want to miss this home, schedule your showing today! Sellers have small children, so due to Covid-19, we ask that you please watch the 3D tour first and only schedule a showing if really interested. See the link for the tour: https://my.matterport.com/show/?m=1AMUiVMnTQh&brand=0
Location
State MD
County Saint Marys
Zoning PUDR
Interior
Interior Features Carpet, Ceiling Fan(s), Dining Area, Kitchen - Island, Pantry, Walk-in Closet(s)
Hot Water Natural Gas
Heating Forced Air
Cooling Central A/C
Flooring Carpet, Vinyl, Tile/Brick
Equipment Built-In Microwave, Disposal, Dishwasher, Dryer, Washer, Exhaust Fan, Refrigerator, Stove
Furnishings No
Fireplace N
Appliance Built-In Microwave, Disposal, Dishwasher, Dryer, Washer, Exhaust Fan, Refrigerator, Stove
Heat Source Natural Gas
Laundry Main Floor
Exterior
Exterior Feature Deck(s)
Parking Features Garage - Front Entry, Garage Door Opener
Garage Spaces 2.0
Fence Vinyl
Water Access N
Roof Type Composite,Shingle
Accessibility None
Porch Deck(s)
Attached Garage 2
Total Parking Spaces 2
Garage Y
Building
Story 2
Sewer Public Sewer
Water Public
Architectural Style Colonial
Level or Stories 2
Additional Building Above Grade, Below Grade
New Construction N
Schools
Elementary Schools Park Hall
Middle Schools Spring Ridge
High Schools Great Mills
School District St. Mary'S County Public Schools
Others
Senior Community No
Tax ID 1908141223
Ownership Fee Simple
SqFt Source Assessor
Horse Property N
Special Listing Condition Standard
Read Less
Want to know what your home might be worth? Contact us for a FREE valuation!

Our team is ready to help you sell your home for the highest possible price ASAP

Bought with Dawn Garrett • Samson Properties





