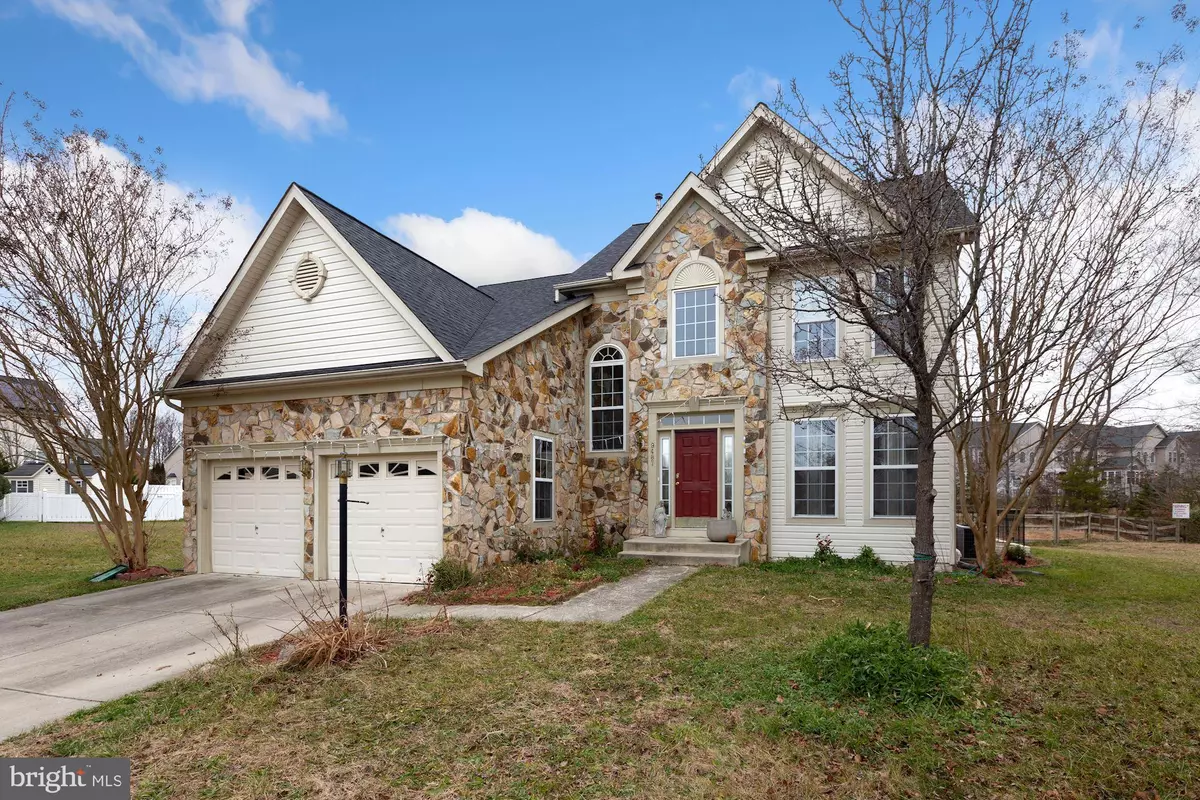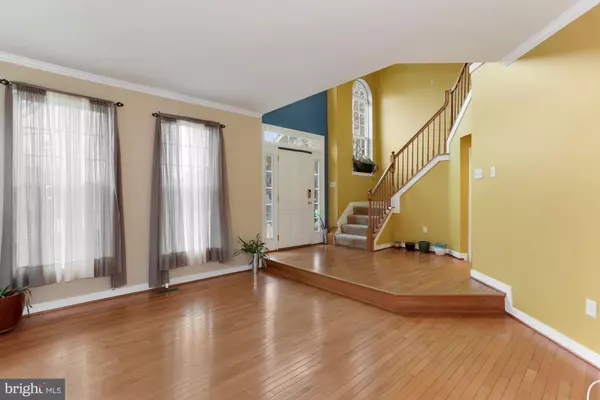$500,000
$450,000
11.1%For more information regarding the value of a property, please contact us for a free consultation.
9487 VESS CT Waldorf, MD 20603
4 Beds
4 Baths
3,536 SqFt
Key Details
Sold Price $500,000
Property Type Single Family Home
Sub Type Detached
Listing Status Sold
Purchase Type For Sale
Square Footage 3,536 sqft
Price per Sqft $141
Subdivision Charles Crossing
MLS Listing ID MDCH220946
Sold Date 02/19/21
Style Colonial
Bedrooms 4
Full Baths 3
Half Baths 1
HOA Fees $122/qua
HOA Y/N Y
Abv Grd Liv Area 2,786
Originating Board BRIGHT
Year Built 2006
Annual Tax Amount $4,535
Tax Year 2020
Lot Size 8,569 Sqft
Acres 0.2
Property Description
Located at the end of a cul-de-sac and backing to a wooded conservation area, this beautiful stone-exterior home offers comfort and privacy on every level. The front door with transom and sidelights opens to an airy 2-story foyer. The chefs kitchen with hardwood cabinets and granite countertops opens to the family room with cozy fireplace. A formal living room and dining room, office, laundry room, and powder room complete the main level. The owner suite with sitting area, 2 walk-in closets, and spa bathroom; 3 large bedrooms and hall bath; plus a gallery landing all comprise the upper level. The walk-out lower level has a generously-sized wet bar and theatre room, as well as 500 square feet of storage space. Note that the garage has 2 spaces, and opens conveniently into the main level laundry room. Additional features include french doors, double bathroom sinks, palladian windows, architectural columns, and a fenced back yard with patio. Located near the Community Pool and Club House, this property will make a beautiful home for the new owners and their visiting guests.
Location
State MD
County Charles
Zoning RM
Rooms
Basement Connecting Stairway, Walkout Stairs, Partially Finished
Interior
Hot Water Natural Gas
Heating Central, Forced Air
Cooling Central A/C
Fireplaces Number 1
Heat Source Natural Gas
Exterior
Parking Features Garage Door Opener, Inside Access, Garage - Front Entry
Garage Spaces 2.0
Amenities Available Community Center, Jog/Walk Path, Tennis Courts, Tot Lots/Playground
Water Access N
Accessibility None
Attached Garage 2
Total Parking Spaces 2
Garage Y
Building
Story 3
Sewer Public Sewer
Water Public
Architectural Style Colonial
Level or Stories 3
Additional Building Above Grade, Below Grade
New Construction N
Schools
School District Charles County Public Schools
Others
HOA Fee Include Common Area Maintenance,Pool(s),Recreation Facility,Snow Removal,Management,Trash
Senior Community No
Tax ID 0906310990
Ownership Fee Simple
SqFt Source Assessor
Special Listing Condition Standard
Read Less
Want to know what your home might be worth? Contact us for a FREE valuation!

Our team is ready to help you sell your home for the highest possible price ASAP

Bought with Onyebuchi C. Offodile • Sold 100 Real Estate, Inc.





