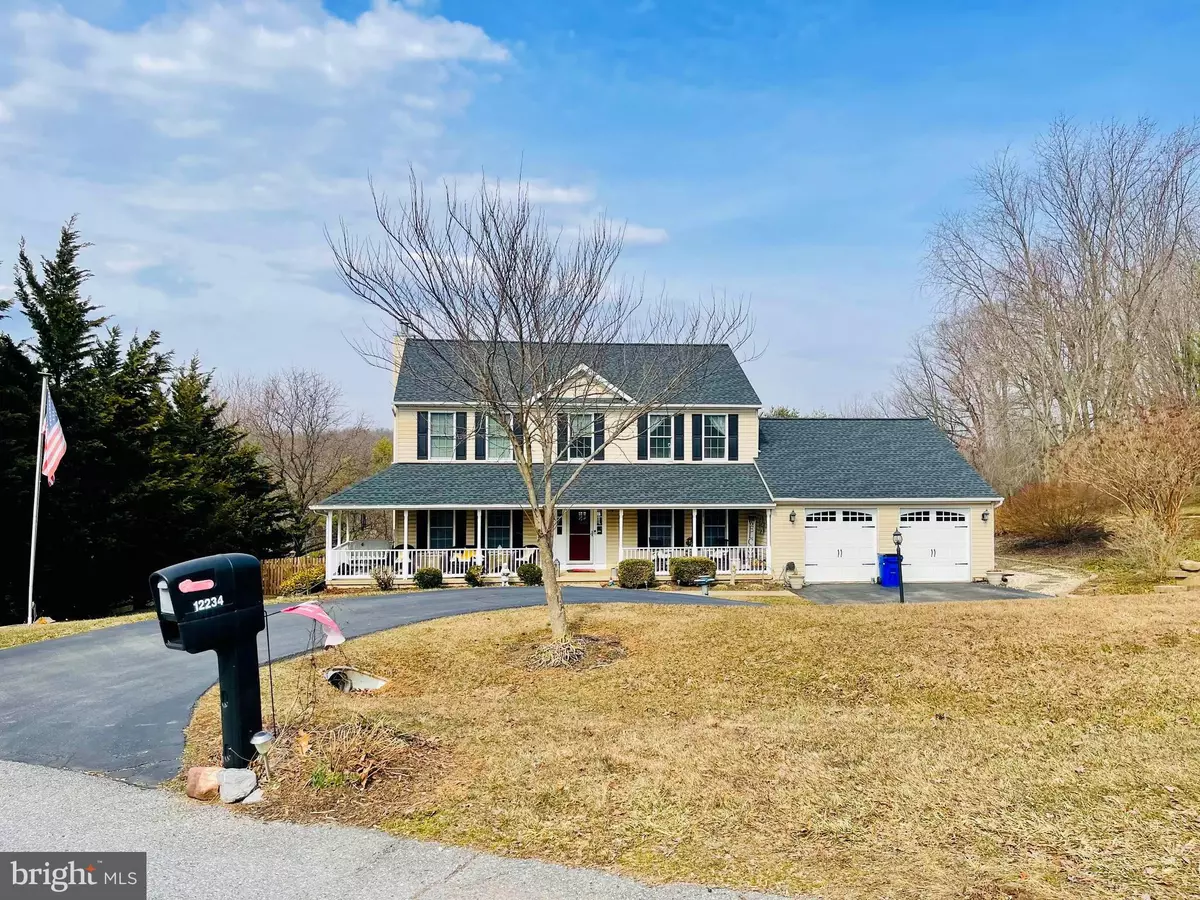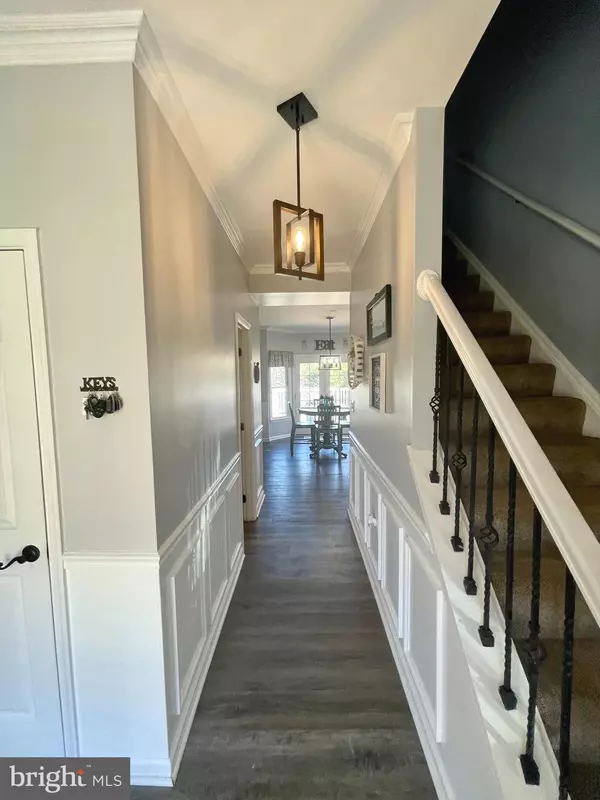$635,000
$635,000
For more information regarding the value of a property, please contact us for a free consultation.
12234 TIMBER RUN CT Monrovia, MD 21770
4 Beds
4 Baths
3,420 SqFt
Key Details
Sold Price $635,000
Property Type Single Family Home
Sub Type Detached
Listing Status Sold
Purchase Type For Sale
Square Footage 3,420 sqft
Price per Sqft $185
Subdivision Timber Run Estates
MLS Listing ID MDFR278798
Sold Date 05/14/21
Style Colonial
Bedrooms 4
Full Baths 3
Half Baths 1
HOA Y/N N
Abv Grd Liv Area 2,300
Originating Board BRIGHT
Year Built 1997
Annual Tax Amount $4,653
Tax Year 2020
Lot Size 1.040 Acres
Acres 1.04
Property Description
This beautiful 4 bedroom / 3.5 bathroom Single Family w/wrap around porch, which sits on a cul-de-sac with a spacious 1 acre lot is coming on the market! This home boasts over 3,400 sqft w/ an open layout on the main level, granite kitchen counter tops, new flooring on main and lower levels, laundry room off kitchen, new roof, gorgeous custom built-ins in living room, spacious finished lower level family room w / walk out, includes a BONUS 5TH ROOM (can be a work out room, currently used as a bedroom), pellet stove on lower level w/ 3rd bathroom in basement! This rare find boasts tons of storage space, a 2 car garage w/ workshop and attic space above garage! Best of all, you can now enjoy working from home in your own private, fenced in, backyard oasis! Relax this summer in your beautiful in-ground saltwater pool or watch the game outside on your flat screen under your custom built porch cover! The possibilities are endless but this awesome home will not last long so tell your agent to schedule your showing ASAP! HMS home warranty included, NO HOA and just minutes to I-70! Drone video of property on MLS!
Location
State MD
County Frederick
Zoning R1
Rooms
Other Rooms Primary Bedroom, Bedroom 2, Bedroom 3, Bedroom 4, Bonus Room
Basement Fully Finished, Heated, Interior Access, Outside Entrance, Rear Entrance, Walkout Level, Connecting Stairway, Space For Rooms
Interior
Hot Water Electric
Heating Heat Pump(s)
Cooling Heat Pump(s), Ceiling Fan(s), Central A/C
Fireplaces Number 1
Fireplace Y
Heat Source Electric
Laundry Main Floor
Exterior
Exterior Feature Deck(s), Wrap Around, Porch(es)
Parking Features Additional Storage Area, Garage - Front Entry, Garage Door Opener, Inside Access
Garage Spaces 5.0
Fence Rear, Wood
Pool In Ground, Saltwater
Water Access N
Accessibility None
Porch Deck(s), Wrap Around, Porch(es)
Attached Garage 2
Total Parking Spaces 5
Garage Y
Building
Lot Description Cul-de-sac
Story 3
Sewer Community Septic Tank, Private Septic Tank
Water Well
Architectural Style Colonial
Level or Stories 3
Additional Building Above Grade, Below Grade
New Construction N
Schools
Elementary Schools Green Valley
Middle Schools Windsor Knolls
High Schools Linganore
School District Frederick County Public Schools
Others
Senior Community No
Tax ID 1109283056
Ownership Fee Simple
SqFt Source Assessor
Special Listing Condition Standard
Read Less
Want to know what your home might be worth? Contact us for a FREE valuation!

Our team is ready to help you sell your home for the highest possible price ASAP

Bought with Jonathan S Lahey • EXP Realty, LLC





