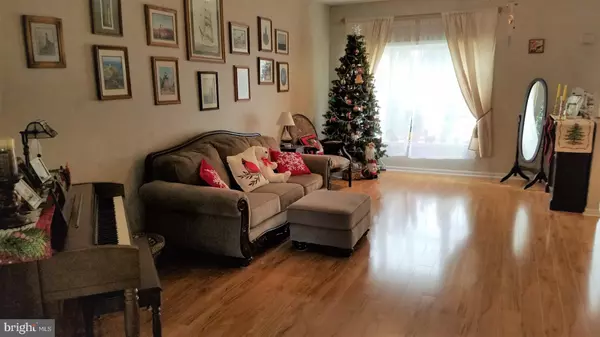$280,000
$279,900
For more information regarding the value of a property, please contact us for a free consultation.
106 MARBLE HOUSE DR Bear, DE 19701
3 Beds
3 Baths
2,724 SqFt
Key Details
Sold Price $280,000
Property Type Townhouse
Sub Type End of Row/Townhouse
Listing Status Sold
Purchase Type For Sale
Square Footage 2,724 sqft
Price per Sqft $102
Subdivision Mansion Farms
MLS Listing ID DENC491538
Sold Date 05/04/20
Style Colonial
Bedrooms 3
Full Baths 2
Half Baths 1
HOA Fees $12/ann
HOA Y/N Y
Abv Grd Liv Area 1,800
Originating Board BRIGHT
Year Built 2003
Annual Tax Amount $2,228
Tax Year 2019
Lot Size 6,534 Sqft
Acres 0.15
Lot Dimensions 55.32 x 105.00
Property Description
APPOQUINIMINK SCHOOL DISTRICT NORTH OF THE CANAL! Welcome Home to this spacious 3 bedroom, 2.5 bath Luxury Townhome located on a corner in the popular and much sought after community of Mansion Farms. Many upgrades were chosen when home was being built and pride of ownership shows through as this home has been well maintained by its original owner. Enter into the bright open living room and dining room with beautiful hardwood flooring installed one year ago; 9 foot ceilings; and great layout and space for your furniture. Continue into the large eat-in kitchen with built-in upgraded island; large pantry; and almost new appliances. Continue through the kitchen and into the powder room, main floor laundry room, and access into the attached one car garage. Upstairs you will find the Master Bedroom Suite that includes a vaulted ceiling with skylight, walk-in closet, and a four piece master bath. Two additional bedrooms and hall bath complete the second floor. The basement, with egress offers additional space for guest rooms or potentially an in-law suite as it includes additional rooms which could be used as a fourth bedroom. There is also a third full bath roughed in. The basement is also heated and air conditioned and has an additional heater/fireplace on the wall. All of this is convenient to parks, shopping, restaurants, and major highways.
Location
State DE
County New Castle
Area Newark/Glasgow (30905)
Zoning NCTH
Rooms
Other Rooms Living Room, Dining Room, Primary Bedroom, Bedroom 2, Bedroom 3, Kitchen, Laundry
Basement Full, Fully Finished
Interior
Hot Water Natural Gas
Heating Forced Air
Cooling Central A/C
Fireplace N
Heat Source Natural Gas
Laundry Main Floor
Exterior
Parking Features Garage - Front Entry
Garage Spaces 1.0
Water Access N
Roof Type Shingle
Accessibility None
Attached Garage 1
Total Parking Spaces 1
Garage Y
Building
Story 2
Sewer Public Sewer
Water Public
Architectural Style Colonial
Level or Stories 2
Additional Building Above Grade, Below Grade
New Construction N
Schools
Elementary Schools Olive B Loss
Middle Schools Alfred G Waters
High Schools Appoquinimink
School District Appoquinimink
Others
Senior Community No
Tax ID 11-037.30-175
Ownership Fee Simple
SqFt Source Assessor
Acceptable Financing Cash, Conventional, FHA, VA
Listing Terms Cash, Conventional, FHA, VA
Financing Cash,Conventional,FHA,VA
Special Listing Condition Standard
Read Less
Want to know what your home might be worth? Contact us for a FREE valuation!

Our team is ready to help you sell your home for the highest possible price ASAP

Bought with S. Brian Hadley • Patterson-Schwartz-Hockessin





