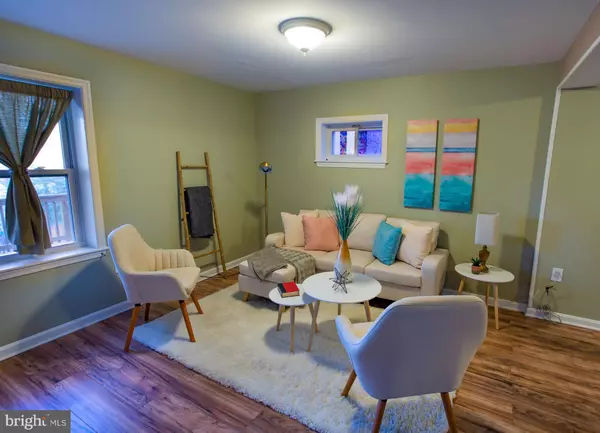$535,000
$544,000
1.7%For more information regarding the value of a property, please contact us for a free consultation.
4007 LAWRENCE AVE Kensington, MD 20895
5 Beds
4 Baths
1,687 SqFt
Key Details
Sold Price $535,000
Property Type Single Family Home
Sub Type Detached
Listing Status Sold
Purchase Type For Sale
Square Footage 1,687 sqft
Price per Sqft $317
Subdivision Rock Creek Palisades
MLS Listing ID MDMC689580
Sold Date 01/23/20
Style Bi-level,Unit/Flat
Bedrooms 5
Full Baths 4
HOA Y/N N
Abv Grd Liv Area 1,687
Originating Board BRIGHT
Year Built 1950
Annual Tax Amount $5,356
Tax Year 2018
Lot Size 7,800 Sqft
Acres 0.18
Property Description
STOP THE CAR! OPEN HOUSE THIS WEEKEND! Motivated seller with concessions wishes to close by years end! Absolutely best house on the market for this price range. This beautifully renovated home located on a lovely tree-lined street in a sought after Maryland neighborhood boasts an open floor plan including THREE finished levels excluding the massive attic! Spacious kitchen with new cabinets, paint, marble counter-tops and high end appliances. This home will blow you away with its gorgeous hardwood floors, beautifully designed separate dining room and COMPLETE basement/family room (including a second kitchen and bar!) and a giant backyard with enormous patio for those late and private entertainment moments with secure off- street parking. Welcome home.
Location
State MD
County Montgomery
Zoning R60
Rooms
Other Rooms Bedroom 1
Basement Other
Main Level Bedrooms 2
Interior
Interior Features 2nd Kitchen, Attic, Bar, Breakfast Area, Dining Area, Floor Plan - Open, Formal/Separate Dining Room, Kitchen - Table Space, Primary Bath(s), Pantry, Recessed Lighting, Skylight(s), Soaking Tub, Upgraded Countertops, Walk-in Closet(s), Window Treatments, Wood Floors
Heating Forced Air
Cooling Central A/C
Equipment Built-In Microwave, Built-In Range
Furnishings No
Window Features Double Pane,Energy Efficient,Skylights
Appliance Built-In Microwave, Built-In Range
Heat Source Central
Laundry Has Laundry
Exterior
Utilities Available Electric Available, Fiber Optics Available, Cable TV, Butane, Phone, Propane, Sewer Available
Water Access N
Accessibility 2+ Access Exits, 32\"+ wide Doors, 36\"+ wide Halls, Level Entry - Main
Garage N
Building
Story 3+
Sewer Public Sewer
Water Community
Architectural Style Bi-level, Unit/Flat
Level or Stories 3+
Additional Building Above Grade, Below Grade
New Construction N
Schools
School District Montgomery County Public Schools
Others
Pets Allowed Y
Senior Community No
Tax ID 161301257792
Ownership Fee Simple
SqFt Source Estimated
Acceptable Financing Cash, Conventional, FHA
Horse Property N
Listing Terms Cash, Conventional, FHA
Financing Cash,Conventional,FHA
Special Listing Condition Standard
Pets Allowed No Pet Restrictions
Read Less
Want to know what your home might be worth? Contact us for a FREE valuation!

Our team is ready to help you sell your home for the highest possible price ASAP

Bought with Maura Fitzgerald • Donna Kerr Group





