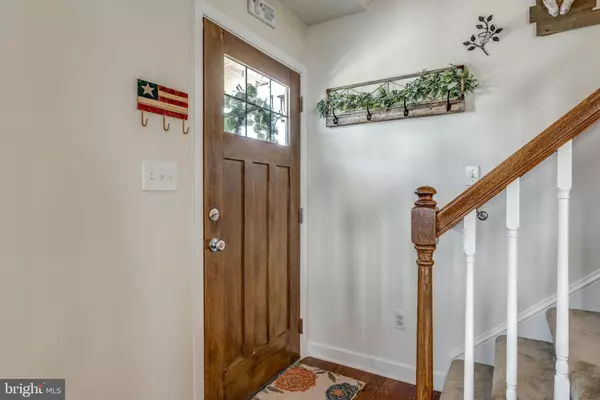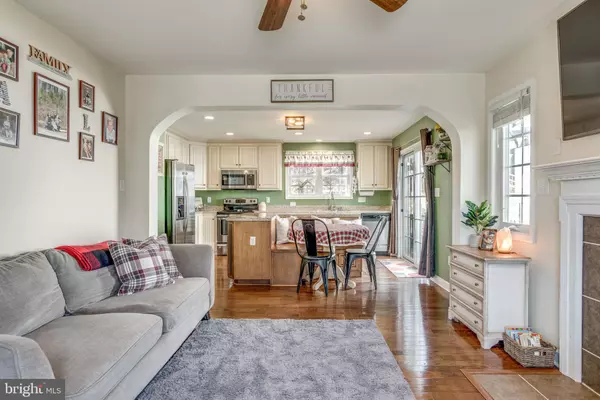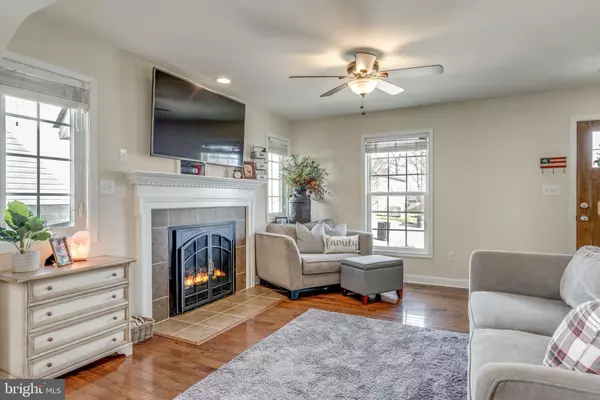$377,000
$365,000
3.3%For more information regarding the value of a property, please contact us for a free consultation.
156 STERLING CT Warrenton, VA 20186
4 Beds
4 Baths
2,066 SqFt
Key Details
Sold Price $377,000
Property Type Single Family Home
Sub Type Detached
Listing Status Sold
Purchase Type For Sale
Square Footage 2,066 sqft
Price per Sqft $182
Subdivision W U Parkinson
MLS Listing ID VAFQ163464
Sold Date 02/13/20
Style Cape Cod
Bedrooms 4
Full Baths 3
Half Baths 1
HOA Y/N N
Abv Grd Liv Area 1,268
Originating Board BRIGHT
Year Built 2011
Annual Tax Amount $2,789
Tax Year 2018
Lot Size 0.285 Acres
Acres 0.28
Property Description
*Multiple offers, please submit highest and best by 9am Monday, January 6.* Charming Cape Cod in an ideal location; walking distance to Old Town Warrenton and minutes to Route 15 and 29. Fabulous open living space. Cozy up in the living room and enjoy the gas fireplace while you watch your favorite show. Prepare your signatures dish in the kitchen and enjoy custom cabinets, a large island with built-in seating, stainless steel appliances, new microwave, and ample counter space. Step through sliding glass doors off the kitchen into your large fully fenced backyard with a custom patio and pergolas that create the perfect setting to grill or enjoy your favorite beverage and get some fresh air. 12 x 12 custom built shed for added storage. Spacious main level master bedroom with private master bath and walk-in closet. Two generous sized bedrooms and a full bath await you on the upper level. The walkout basement has an office with custom built-in bookcases, spacious rec room, legal 4th bedroom, full bath, laundry room, and versatile bonus room with endless possibilities to fit your lifestyle. Hardwoods in living room and kitchen, recessed lighting, upgraded doors throughout, ceiling fans in every bedroom. TV mount and ring doorbell do not convey.
Location
State VA
County Fauquier
Zoning 10
Rooms
Other Rooms Living Room, Primary Bedroom, Bedroom 2, Bedroom 3, Kitchen, Bedroom 1, Study, Recreation Room, Bonus Room
Basement Connecting Stairway, Fully Finished, Side Entrance, Outside Entrance
Main Level Bedrooms 1
Interior
Interior Features Built-Ins, Carpet, Ceiling Fan(s), Combination Kitchen/Living, Floor Plan - Open, Kitchen - Island, Primary Bath(s), Recessed Lighting, Walk-in Closet(s), Window Treatments, Wood Floors
Hot Water Electric
Heating Forced Air
Cooling Ceiling Fan(s), Central A/C
Flooring Carpet, Hardwood
Fireplaces Number 1
Equipment Built-In Microwave, Dishwasher, Disposal, Dryer, Exhaust Fan, Icemaker, Humidifier, Oven/Range - Electric, Refrigerator, Stainless Steel Appliances, Washer, Water Heater
Fireplace Y
Appliance Built-In Microwave, Dishwasher, Disposal, Dryer, Exhaust Fan, Icemaker, Humidifier, Oven/Range - Electric, Refrigerator, Stainless Steel Appliances, Washer, Water Heater
Heat Source Electric
Laundry Basement
Exterior
Exterior Feature Porch(es), Patio(s)
Fence Rear
Water Access N
View Trees/Woods
Roof Type Asphalt
Accessibility None
Porch Porch(es), Patio(s)
Garage N
Building
Lot Description Backs - Parkland, Landscaping, No Thru Street, Rear Yard
Story 3+
Sewer Public Sewer
Water Public
Architectural Style Cape Cod
Level or Stories 3+
Additional Building Above Grade, Below Grade
Structure Type Dry Wall
New Construction N
Schools
Elementary Schools J.G. Brumfield
Middle Schools W.C. Taylor
High Schools Fauquier
School District Fauquier County Public Schools
Others
Senior Community No
Tax ID 6984-63-5783
Ownership Fee Simple
SqFt Source Assessor
Special Listing Condition Standard
Read Less
Want to know what your home might be worth? Contact us for a FREE valuation!

Our team is ready to help you sell your home for the highest possible price ASAP

Bought with Anthony Pitorri • CENTURY 21 New Millennium





