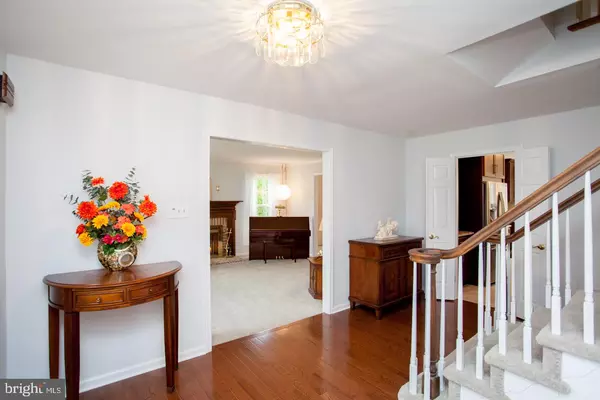$605,000
$565,000
7.1%For more information regarding the value of a property, please contact us for a free consultation.
4161 HILLTOP CIR Doylestown, PA 18902
4 Beds
3 Baths
3,441 SqFt
Key Details
Sold Price $605,000
Property Type Single Family Home
Sub Type Detached
Listing Status Sold
Purchase Type For Sale
Square Footage 3,441 sqft
Price per Sqft $175
Subdivision Buckingham Place
MLS Listing ID PABU511330
Sold Date 12/18/20
Style Federal
Bedrooms 4
Full Baths 2
Half Baths 1
HOA Y/N N
Abv Grd Liv Area 3,441
Originating Board BRIGHT
Year Built 1988
Annual Tax Amount $7,917
Tax Year 2020
Lot Size 0.315 Acres
Acres 0.31
Lot Dimensions 100.00 x 137.00
Property Description
You will love the location of this home in one of the most desirable neighborhoods in Buckingham Township in Bucks County. Located on a large corner lot at the end of the street, you will find lots of yard for your play equipment. Enter the warm foyer with beautiful hardwood floors that leads to the formal rooms or to the informal comfortable living spaces. Each spacious room gives you the ability to place furniture clusters or oversized furniture. The owners have lovingly maintained and updated the home throughout with new carpeting complimenting each room décor and size. The bright formal Living Room features wall to wall carpeting, a Brick and Wood Fireplace, and leads to the entrance to the formal Dining Room. The large picture window overlooks the scenic backyard. The updated and remodeled Kitchen with striking granite countertops, stainless steel appliances, an abundance of cabinets and a convenient Butler's Pantry makes it easy to enjoy your informal meals in the Breakfast area complimented by the Bay window. From the Kitchen you can see the fire burning in the Family room or come and sit and enjoy watching your favorite sports event. From here you can go through one of two sliding doors to the large 19 x 14 new Trex Deck. This area also gives you convenient access to the Laundry/Mud Room, a handy powder room, a 2nd coat closet, and quick exit to the garage and basement. Ascend to the 2nd floor on the beautiful, curved stairway to the large upstairs hall. Here you will find display wood shelves ready for your personalized and a double linen closet. As you enter the Primary Bedroom you will be impressed by the Bathroom suite, consisting of a dressing area with sink and counter, a spectacular jet tub with the sunburst star, and a private stall shower room with personal facilities with a second sink and vanity. From the hall, step up into the spacious 2nd bedroom that has a walk-in closet, dormers, and 4 eave storage closets for your off-season decorations. The 3rd and 4th bedrooms boast room for your guests or family or use as extended office area. Home Warranty Included. All of this on one of the best lots in the neighborhood. Welcome Home!
Location
State PA
County Bucks
Area Buckingham Twp (10106)
Zoning CA1
Rooms
Other Rooms Living Room, Dining Room, Primary Bedroom, Sitting Room, Bedroom 2, Bedroom 4, Kitchen, Family Room, Basement, Foyer, Breakfast Room, Laundry, Bathroom 3, Primary Bathroom, Full Bath
Basement Full
Interior
Interior Features Attic, Carpet, Exposed Beams, Family Room Off Kitchen, Floor Plan - Traditional, Kitchen - Eat-In, Recessed Lighting, Upgraded Countertops, Window Treatments, Wood Floors, Breakfast Area, Butlers Pantry, Ceiling Fan(s), Chair Railings, Crown Moldings, Primary Bath(s), Tub Shower
Hot Water Electric
Cooling Central A/C
Fireplaces Number 2
Fireplaces Type Brick, Wood, Mantel(s), Fireplace - Glass Doors
Equipment Built-In Range, Cooktop, Built-In Microwave, Oven/Range - Electric, Oven - Single, Refrigerator, Icemaker, Stainless Steel Appliances, Washer, Dryer, Water Heater
Fireplace Y
Window Features Bay/Bow,Double Hung,Double Pane,Replacement
Appliance Built-In Range, Cooktop, Built-In Microwave, Oven/Range - Electric, Oven - Single, Refrigerator, Icemaker, Stainless Steel Appliances, Washer, Dryer, Water Heater
Heat Source Electric
Laundry Main Floor, Washer In Unit, Dryer In Unit
Exterior
Parking Features Garage - Side Entry, Garage Door Opener, Inside Access, Additional Storage Area
Garage Spaces 4.0
Fence Split Rail
Utilities Available Cable TV Available, Electric Available, Phone Available, Water Available
Water Access N
Accessibility None
Attached Garage 2
Total Parking Spaces 4
Garage Y
Building
Lot Description Corner, Front Yard, Rear Yard, SideYard(s), Landscaping, Open
Story 2
Sewer Public Sewer
Water Well
Architectural Style Federal
Level or Stories 2
Additional Building Above Grade, Below Grade
New Construction N
Schools
Elementary Schools Gayman
Middle Schools Tohickon
High Schools Central Bucks High School East
School District Central Bucks
Others
Senior Community No
Tax ID 06-045-056
Ownership Fee Simple
SqFt Source Assessor
Acceptable Financing Cash, Conventional
Listing Terms Cash, Conventional
Financing Cash,Conventional
Special Listing Condition Standard
Read Less
Want to know what your home might be worth? Contact us for a FREE valuation!

Our team is ready to help you sell your home for the highest possible price ASAP

Bought with Kevin Weingarten • Long & Foster Real Estate, Inc.





