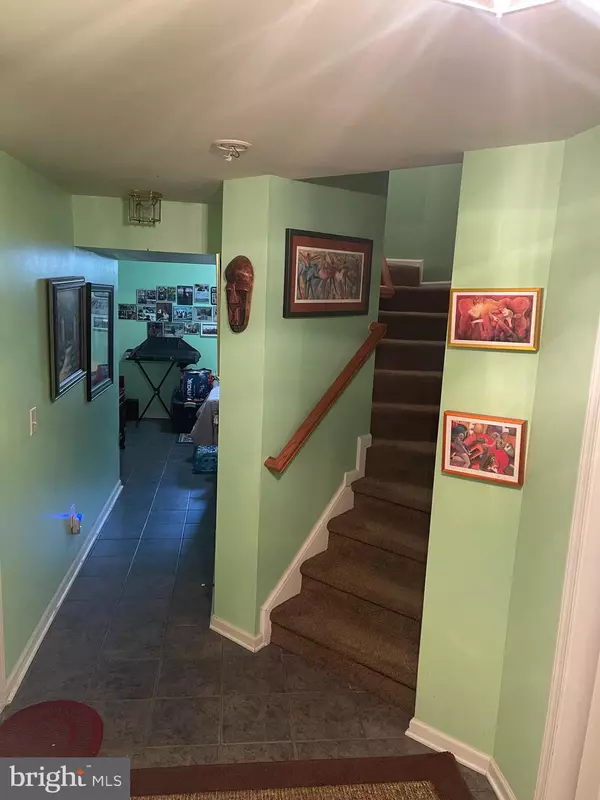$193,000
$185,000
4.3%For more information regarding the value of a property, please contact us for a free consultation.
21 SNEAD Martinsburg, WV 25405
3 Beds
4 Baths
1,586 SqFt
Key Details
Sold Price $193,000
Property Type Townhouse
Sub Type Interior Row/Townhouse
Listing Status Sold
Purchase Type For Sale
Square Footage 1,586 sqft
Price per Sqft $121
Subdivision Fairways West
MLS Listing ID WVBE183258
Sold Date 06/11/21
Style Other
Bedrooms 3
Full Baths 2
Half Baths 2
HOA Fees $37/qua
HOA Y/N Y
Abv Grd Liv Area 1,336
Originating Board BRIGHT
Year Built 2007
Annual Tax Amount $904
Tax Year 2020
Lot Size 1,742 Sqft
Acres 0.04
Property Description
Very well kept 3 Level Townhouse in an excellent commuter location. Entering the basement is a tiled foyer with coat closet, through a hallway you have access to the one car garage, and the bonus room, the laundry area, and what is currently a half bath, but could easily be made into another full bath. Going up the first flight of stairs, to the 2nd level, you will find the kitchen, a generous sized family room, another half bath, and a separate dining room, with a sliding door to the fenced back yard. Going up another flight of stairs, to the 3rd level, you will find the primary bedroom, complete with Walk in closet and en-suite bathroom and just down the hallway you come to a 2nd full bath, and two more nicely sized bedrooms. **Although this house is in great condition, owners are selling in "as-is" condition, so any inspections will be purely informational and at buyers expense.** This is a great house in a great location, come take a look before it's gone!
Location
State WV
County Berkeley
Zoning 101
Rooms
Basement Daylight, Partial, Fully Finished
Interior
Interior Features Ceiling Fan(s), Family Room Off Kitchen, Formal/Separate Dining Room, Primary Bath(s), Walk-in Closet(s)
Hot Water Electric
Heating Heat Pump(s)
Cooling Central A/C
Furnishings No
Fireplace N
Heat Source Electric
Laundry Main Floor
Exterior
Parking Features Built In, Garage - Front Entry, Inside Access, Basement Garage
Garage Spaces 2.0
Water Access N
Roof Type Architectural Shingle
Accessibility None
Attached Garage 1
Total Parking Spaces 2
Garage Y
Building
Story 3
Sewer Public Sewer
Water Public
Architectural Style Other
Level or Stories 3
Additional Building Above Grade, Below Grade
New Construction N
Schools
School District Berkeley County Schools
Others
Pets Allowed Y
HOA Fee Include Lawn Care Front
Senior Community No
Tax ID 016H016000000000
Ownership Fee Simple
SqFt Source Estimated
Acceptable Financing Cash, Conventional
Horse Property N
Listing Terms Cash, Conventional
Financing Cash,Conventional
Special Listing Condition Standard
Pets Allowed No Pet Restrictions
Read Less
Want to know what your home might be worth? Contact us for a FREE valuation!

Our team is ready to help you sell your home for the highest possible price ASAP

Bought with Sonja N Bushue • Charis Realty Group





