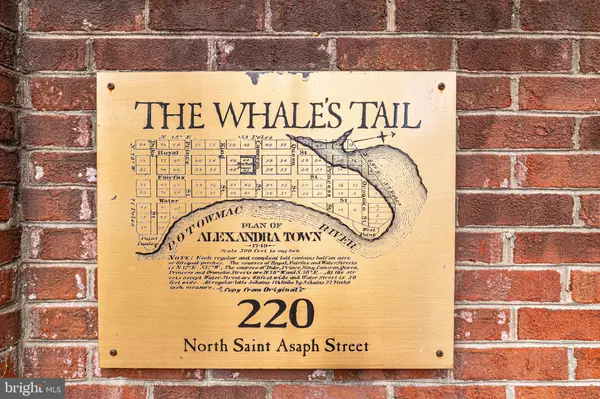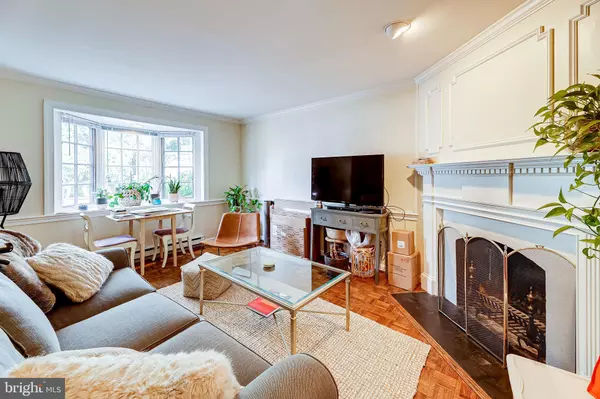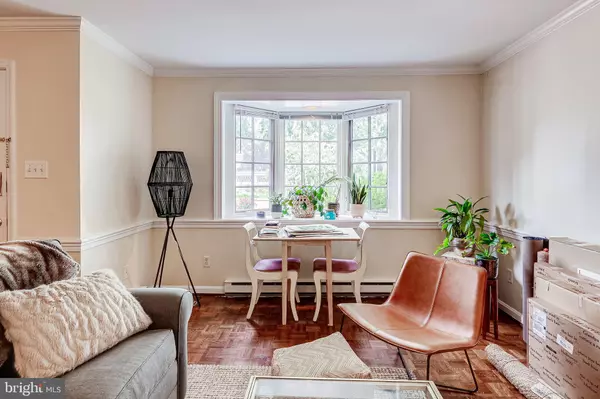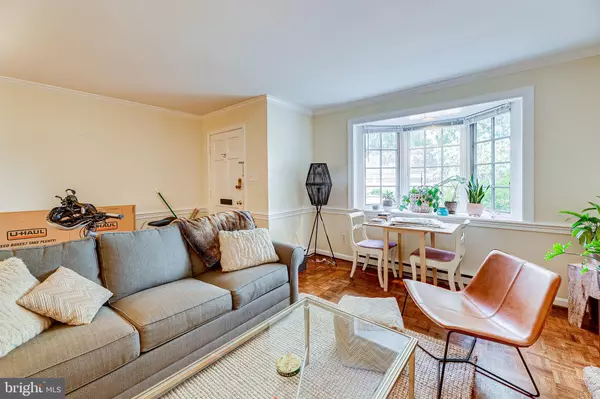$435,555
$449,000
3.0%For more information regarding the value of a property, please contact us for a free consultation.
220 N SAINT ASAPH ST #17 Alexandria, VA 22314
2 Beds
1 Bath
710 SqFt
Key Details
Sold Price $435,555
Property Type Condo
Sub Type Condo/Co-op
Listing Status Sold
Purchase Type For Sale
Square Footage 710 sqft
Price per Sqft $613
Subdivision Whales Tail
MLS Listing ID VAAX2015122
Sold Date 09/08/22
Style Colonial
Bedrooms 2
Full Baths 1
Condo Fees $390/mo
HOA Y/N N
Abv Grd Liv Area 710
Originating Board BRIGHT
Year Built 1974
Annual Tax Amount $4,829
Tax Year 2022
Property Description
Welcome to Whales Tail, offering city living in a quiet courtyard of only 20 units. This 2 bedroom, 1 bath condo is less than 2 blocks to King Street's shops and restaurants in the heart of Old Town. Once in the private community courtyard, enter through this unit's sunny yellow door to the living room featuring wood floors, a large coat closet, a bright Bay window, and a wood-burning fireplace with screen, mantel and small bookshelf. Two bedrooms offer the option to turn one into an at-home office. Enjoy the brick courtyard at the center of Whales Tail community, offering onsite no-fee laundry facilities, covered bike & storage room with dedicated secure storage unit space. This sale also includes one parking permit for the unassigned parking lots (one 12-space lot on N Saint Asaph street and a smaller 2-space lot on Queen Street). The kitchen was updated in 2014. The wood-burning fireplace is fully working and has been recently serviced and relined in 2021. Property is tenant occupied, lease ends August 31, 2022.
Location
State VA
County Alexandria City
Zoning RM
Rooms
Other Rooms Living Room, Bedroom 2, Kitchen, Bedroom 1, Full Bath
Main Level Bedrooms 2
Interior
Interior Features Kitchen - Efficiency, Floor Plan - Traditional, Built-Ins, Chair Railings, Crown Moldings, Upgraded Countertops, Wood Floors
Hot Water Electric
Heating Forced Air
Cooling Central A/C
Flooring Hardwood
Fireplaces Number 1
Fireplaces Type Corner, Wood, Mantel(s)
Equipment Dishwasher, Disposal, Built-In Microwave, Refrigerator, Oven/Range - Electric
Fireplace Y
Appliance Dishwasher, Disposal, Built-In Microwave, Refrigerator, Oven/Range - Electric
Heat Source Electric
Laundry Shared
Exterior
Garage Spaces 1.0
Amenities Available Laundry Facilities, Extra Storage, Common Grounds
Water Access N
View Courtyard
Accessibility None
Total Parking Spaces 1
Garage N
Building
Story 1
Unit Features Garden 1 - 4 Floors
Sewer Public Sewer
Water Community
Architectural Style Colonial
Level or Stories 1
Additional Building Above Grade
New Construction N
Schools
Elementary Schools Jefferson-Houston
Middle Schools Jefferson-Houston
High Schools Alexandria City
School District Alexandria City Public Schools
Others
Pets Allowed Y
HOA Fee Include Common Area Maintenance,Management,Trash,Water,Sewer,Snow Removal
Senior Community No
Tax ID 11986860
Ownership Condominium
Special Listing Condition Standard
Pets Allowed Cats OK, Dogs OK
Read Less
Want to know what your home might be worth? Contact us for a FREE valuation!

Our team is ready to help you sell your home for the highest possible price ASAP

Bought with Andrea E Courduvelis • TTR Sotheby's International Realty





