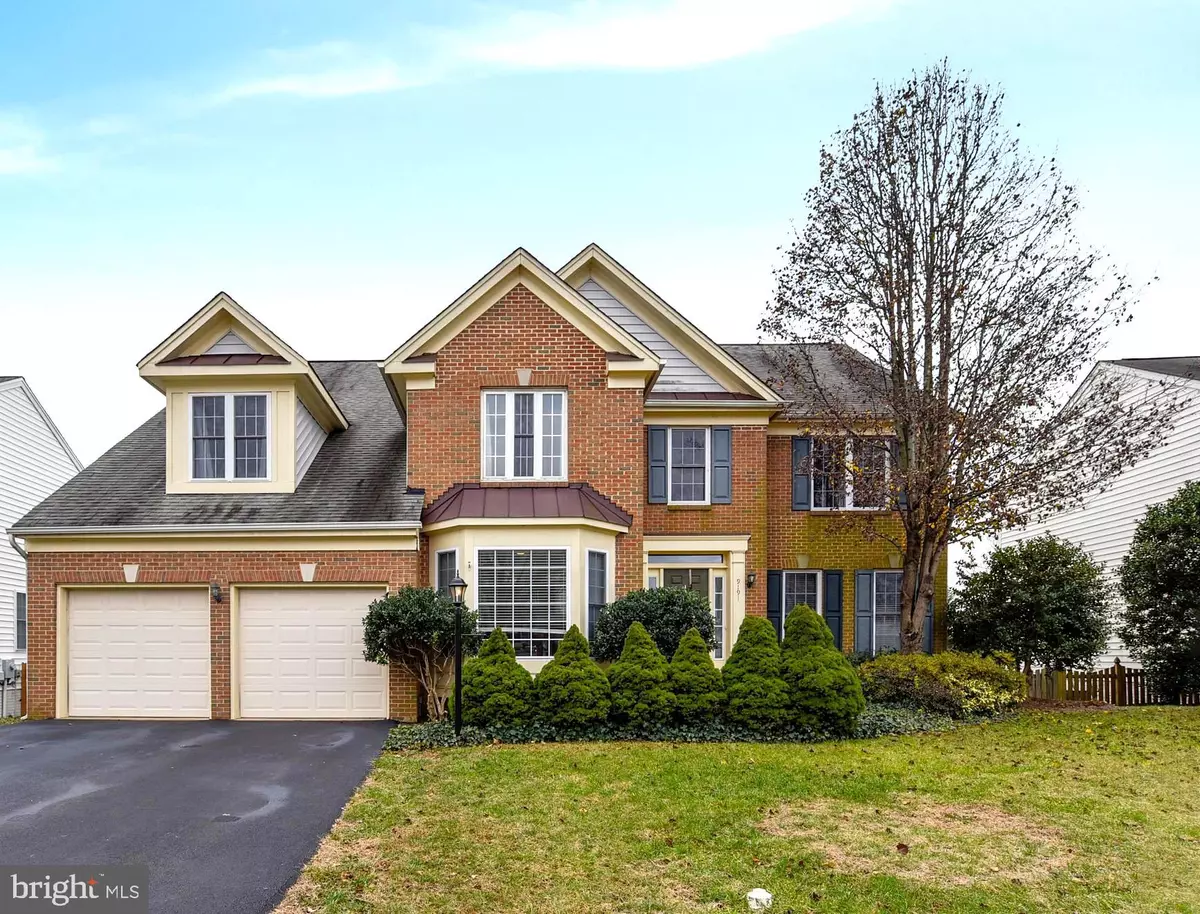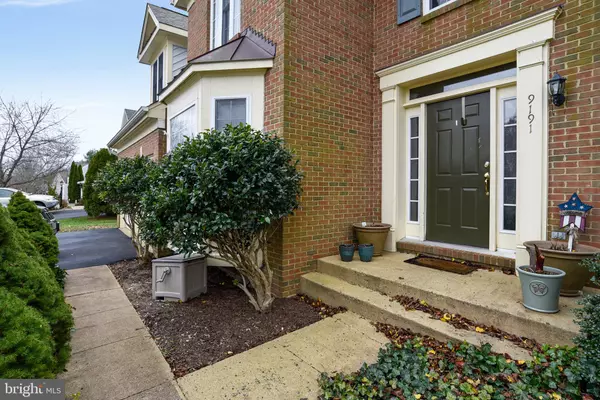$701,600
$625,000
12.3%For more information regarding the value of a property, please contact us for a free consultation.
9191 WORTHINGTON DR Bristow, VA 20136
5 Beds
4 Baths
4,390 SqFt
Key Details
Sold Price $701,600
Property Type Single Family Home
Sub Type Detached
Listing Status Sold
Purchase Type For Sale
Square Footage 4,390 sqft
Price per Sqft $159
Subdivision Kingsbrooke
MLS Listing ID VAPW517858
Sold Date 07/02/21
Style Colonial
Bedrooms 5
Full Baths 3
Half Baths 1
HOA Fees $67/qua
HOA Y/N Y
Abv Grd Liv Area 3,036
Originating Board BRIGHT
Year Built 1999
Annual Tax Amount $6,643
Tax Year 2021
Lot Size 9,148 Sqft
Acres 0.21
Property Description
Photos were taken when owners lived in the home. Home needs some TLC . Features include hardwood floors main level, finished Basement, sunroom addition, gourmet kitchen with island and breakfast room, Main level library/office, MBR w/ vaulted ceiling, luxury bath, laundry BR level, 2 tiered deck, fenced backyard! Some furniture negotiable (refer to documents) Under lease until June 30, 2021. Hurry, Don't Miss it! Photos of home when owner-occupied. Please excuse untidiness, tenants are getting ready to move. HOA INCLUDES POOL, TENNIS, PLAYGROUND. SHOWINGS TODAY (MONDAY) LIMITED TO 3-5 PM BY APPOINTMENT THROUGH AGENT (703 505 6124) Temp off market while sellers review offers.
Location
State VA
County Prince William
Zoning R4
Rooms
Other Rooms Living Room, Dining Room, Primary Bedroom, Bedroom 2, Bedroom 3, Bedroom 4, Bedroom 5, Kitchen, Game Room, Family Room, Breakfast Room, Sun/Florida Room, Exercise Room, Office, Recreation Room, Storage Room, Bathroom 2, Bathroom 3, Primary Bathroom
Basement Full, Daylight, Full, Fully Finished, Walkout Level
Interior
Interior Features Breakfast Area, Ceiling Fan(s), Chair Railings, Crown Moldings, Family Room Off Kitchen, Floor Plan - Open, Kitchen - Gourmet, Kitchen - Island, Bathroom - Stall Shower, Bathroom - Soaking Tub, Walk-in Closet(s), Window Treatments, Wood Floors
Hot Water Natural Gas
Heating Central, Forced Air
Cooling Ceiling Fan(s), Central A/C
Flooring Hardwood, Carpet
Fireplaces Number 1
Heat Source Natural Gas
Exterior
Exterior Feature Deck(s)
Parking Features Garage - Front Entry, Garage Door Opener
Garage Spaces 2.0
Utilities Available Cable TV Available, Natural Gas Available, Multiple Phone Lines, Electric Available, Under Ground, Sewer Available, Water Available
Amenities Available Common Grounds, Pool - Outdoor, Tot Lots/Playground
Water Access N
Accessibility None
Porch Deck(s)
Attached Garage 2
Total Parking Spaces 2
Garage Y
Building
Story 3
Sewer Public Sewer
Water Public
Architectural Style Colonial
Level or Stories 3
Additional Building Above Grade, Below Grade
New Construction N
Schools
Elementary Schools Bristow Run
Middle Schools Gainesville
High Schools Patriot
School District Prince William County Public Schools
Others
HOA Fee Include Common Area Maintenance,Management,Pool(s),Snow Removal
Senior Community No
Tax ID 7496-10-5107
Ownership Fee Simple
SqFt Source Assessor
Special Listing Condition Standard
Read Less
Want to know what your home might be worth? Contact us for a FREE valuation!

Our team is ready to help you sell your home for the highest possible price ASAP

Bought with Heejoon Park • Pacific Realty





