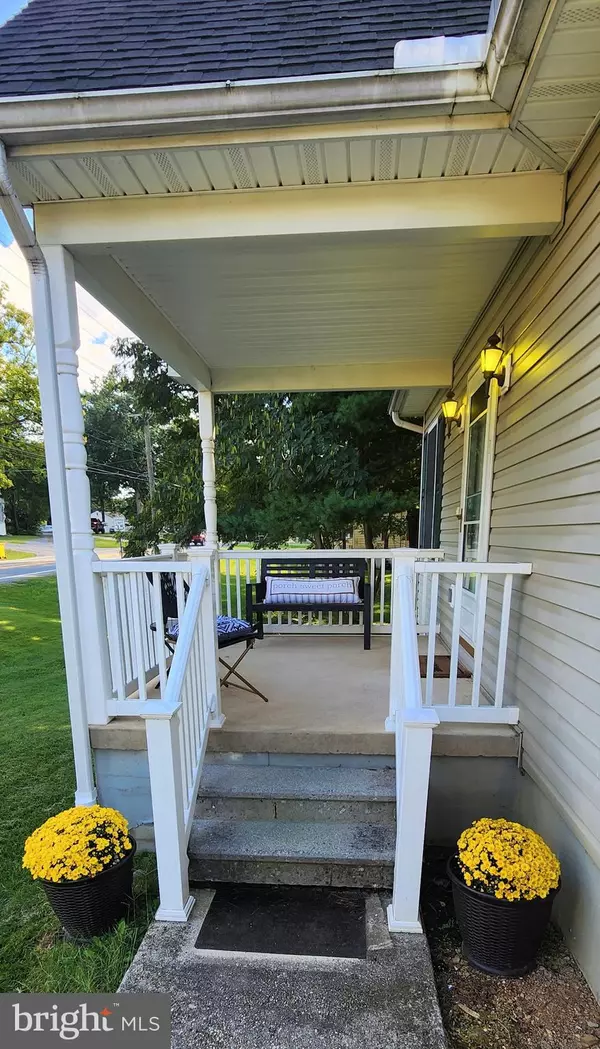$325,000
$325,000
For more information regarding the value of a property, please contact us for a free consultation.
1465 ROCK CLIFF DR Martinsburg, WV 25401
5 Beds
3 Baths
1 Acres Lot
Key Details
Sold Price $325,000
Property Type Single Family Home
Sub Type Detached
Listing Status Sold
Purchase Type For Sale
Subdivision None Available
MLS Listing ID WVBE2013872
Sold Date 11/17/22
Style Ranch/Rambler
Bedrooms 5
Full Baths 3
HOA Y/N N
Originating Board BRIGHT
Year Built 2002
Annual Tax Amount $3,691
Tax Year 2022
Lot Size 1.000 Acres
Acres 1.0
Property Sub-Type Detached
Property Description
Lovely Ranch on an acre in Martinsburg WV, total of 5 bedrooms, 3 on main level and lower level 2 bedroom apartment, this beauty has been converted back to a roomy and comfortable home! NO HOA!!
The front door opens to the Living Room, with wood floors and vaulted ceiling, the large kitchen is next..it is large and included plenty of counter space and cabinets, an Island with slide in stove/oven, pantry, and is "Eat-In". and a Breakfast Bar!
The Dining Area is next to the Breakfast Bar and there is a Sliding Glass Door to the deck.
A full bathroom is easily accessible to this area.
Down the hallway are two bedrooms and a storage room. Continuing to the "Owner's Suite" with it's separate outside entrance and huge full bath. There is a walk-in shower, double sink vanity, closet and washer and dryer, which can be relocated and a corner jetted tub can be placed in this area (stored in garage)
Also on this level is an additional storage room area with yet another exterior door to the deck.
Downstairs includes a complete 2 bedroom apartment with den, living room area and full bath. Sweet kitchen and pantry and space for washer and dryer.
Heat pump with oil backup, some electric baseboard heaters will keep you toasty warm this winter
Plenty of parking and a 2 car garage, this place is ready for new owners! Additional photos to come
Location
State WV
County Berkeley
Zoning 105
Rooms
Other Rooms Living Room, Bedroom 2, Kitchen, Bedroom 1, Bathroom 3
Basement Full, Side Entrance, Partially Finished, Sump Pump, Walkout Stairs, Windows, Connecting Stairway
Main Level Bedrooms 3
Interior
Interior Features Carpet, Ceiling Fan(s), Dining Area, Family Room Off Kitchen
Hot Water Electric
Heating Heat Pump - Oil BackUp, Baseboard - Electric
Cooling Central A/C
Flooring Hardwood, Vinyl, Carpet
Equipment Refrigerator, Water Heater, Oven/Range - Electric, Exhaust Fan, Dryer - Front Loading, Dryer - Electric, Dishwasher, Washer
Appliance Refrigerator, Water Heater, Oven/Range - Electric, Exhaust Fan, Dryer - Front Loading, Dryer - Electric, Dishwasher, Washer
Heat Source Electric, Oil
Exterior
Parking Features Garage - Front Entry, Garage Door Opener
Garage Spaces 2.0
Water Access N
Roof Type Asphalt
Accessibility None
Total Parking Spaces 2
Garage Y
Building
Lot Description Level, Backs to Trees
Story 2
Foundation Block, Other
Sewer Public Sewer
Water Public
Architectural Style Ranch/Rambler
Level or Stories 2
Additional Building Above Grade, Below Grade
New Construction N
Schools
School District Berkeley County Schools
Others
Senior Community No
Tax ID 04 38L000900000000
Ownership Fee Simple
SqFt Source Assessor
Special Listing Condition Standard
Read Less
Want to know what your home might be worth? Contact us for a FREE valuation!

Our team is ready to help you sell your home for the highest possible price ASAP

Bought with Brandi Marcum • Pearson Smith Realty, LLC





