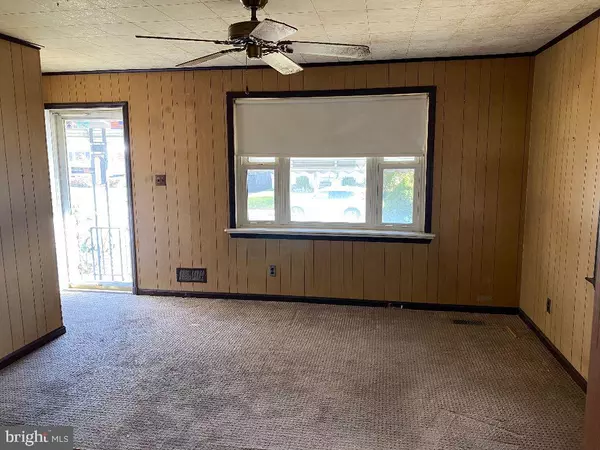$207,500
$199,900
3.8%For more information regarding the value of a property, please contact us for a free consultation.
55 CHESTER CIR Glen Burnie, MD 21060
3 Beds
1 Bath
1,170 SqFt
Key Details
Sold Price $207,500
Property Type Single Family Home
Sub Type Detached
Listing Status Sold
Purchase Type For Sale
Square Footage 1,170 sqft
Price per Sqft $177
Subdivision Glenchester
MLS Listing ID MDAA453444
Sold Date 12/08/20
Style Cape Cod
Bedrooms 3
Full Baths 1
HOA Y/N N
Abv Grd Liv Area 1,170
Originating Board BRIGHT
Year Built 1952
Annual Tax Amount $2,223
Tax Year 2020
Lot Size 6,000 Sqft
Acres 0.14
Property Description
Great opportunity to fix up and earn sweat equity. Property is outdated and needs renovation but has so much potential. Main level with living room, eat-in kitchen, two bedrooms and a bath. Upper level is currently one large bedroom, but might be able to be converted into two bedrooms or make a very nice master suite. The basement is unfinished with walk-out steps to the backyard and could make for a very nice rec room area. It looks like there might be hardwood floors under the carpet on the main level. The entire yard is fenced and there are two sheds plus driveway. Property must be sold AS IS for the estate. Due to condition, seller prefers cash or hard money and will not consider FHA/VA offers.
Location
State MD
County Anne Arundel
Zoning R5
Rooms
Other Rooms Living Room, Bedroom 2, Kitchen, Basement, Bedroom 1, Bathroom 1
Basement Full, Unfinished, Walkout Stairs
Main Level Bedrooms 2
Interior
Hot Water Natural Gas
Heating Forced Air
Cooling Central A/C, Ceiling Fan(s)
Flooring Carpet, Vinyl, Wood
Equipment Refrigerator, Range Hood, Oven/Range - Gas, Washer, Dryer
Fireplace N
Window Features Double Pane,Vinyl Clad
Appliance Refrigerator, Range Hood, Oven/Range - Gas, Washer, Dryer
Heat Source Natural Gas
Laundry Basement, Washer In Unit, Dryer In Unit
Exterior
Exterior Feature Porch(es)
Garage Spaces 1.0
Fence Chain Link, Fully
Water Access N
Roof Type Architectural Shingle
Accessibility None
Porch Porch(es)
Road Frontage City/County
Total Parking Spaces 1
Garage N
Building
Story 1.5
Sewer Public Sewer
Water Public
Architectural Style Cape Cod
Level or Stories 1.5
Additional Building Above Grade, Below Grade
Structure Type Dry Wall,Plaster Walls,Paneled Walls
New Construction N
Schools
Elementary Schools Glendale
Middle Schools Marley
High Schools Glen Burnie
School District Anne Arundel County Public Schools
Others
Senior Community No
Tax ID 020336508165300
Ownership Fee Simple
SqFt Source Assessor
Acceptable Financing Cash
Listing Terms Cash
Financing Cash
Special Listing Condition Standard
Read Less
Want to know what your home might be worth? Contact us for a FREE valuation!

Our team is ready to help you sell your home for the highest possible price ASAP

Bought with April Marie Wade • HomeSmart





