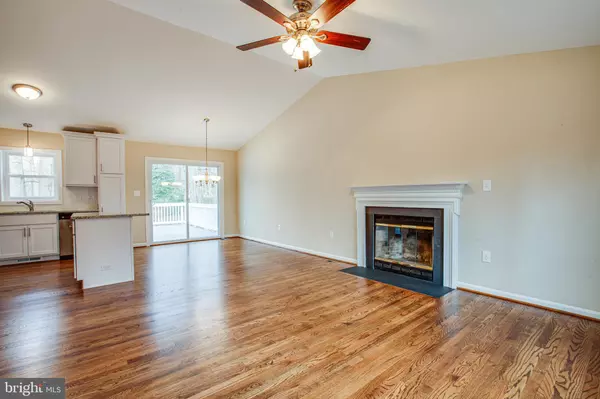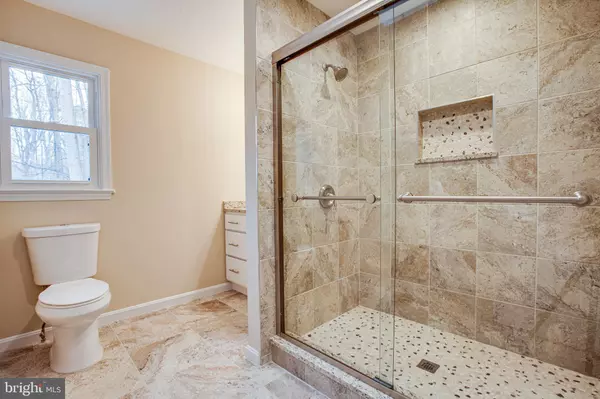$280,000
$280,000
For more information regarding the value of a property, please contact us for a free consultation.
12404 WADSWORTH LN Spotsylvania, VA 22551
3 Beds
2 Baths
2,026 SqFt
Key Details
Sold Price $280,000
Property Type Single Family Home
Sub Type Detached
Listing Status Sold
Purchase Type For Sale
Square Footage 2,026 sqft
Price per Sqft $138
Subdivision Lake Wilderness
MLS Listing ID VASP218662
Sold Date 03/04/20
Style Split Foyer
Bedrooms 3
Full Baths 2
HOA Fees $56/ann
HOA Y/N Y
Abv Grd Liv Area 1,126
Originating Board BRIGHT
Year Built 1992
Annual Tax Amount $1,279
Tax Year 2017
Lot Size 0.624 Acres
Acres 0.62
Property Description
Welcome Home to this Beautifully Renovated Split Level home located a short distance to shopping, amenities and 95 on over 1/2 an acre!Open Kitchen with all new cabinets & crown molding, granite countertops & all new stainless steel appliances leads out to a HUGE full sized newly refinished deck great for relaxing with the family. Large Living area showcasing gleaming hardwoods that go through the main level. Stunning Main level bathroom with huge standing stall shower, beautiful porcelain tile, and a stunning river rock bottom. Fresh paint throughout the entire home, brand new carpet in bedrooms and finished lower level. Possible bedroom on the lower level with attached en suite, just add a door! Great sized finished lower level Rec room. Home has all new windows, new HVAC & so much more! Schedule your showing today!
Location
State VA
County Spotsylvania
Zoning A2
Rooms
Other Rooms Living Room, Dining Room, Primary Bedroom, Bedroom 2, Kitchen, Den, Foyer, Bedroom 1, Laundry, Recreation Room, Bathroom 1, Bathroom 2
Basement Daylight, Full, Fully Finished
Main Level Bedrooms 3
Interior
Interior Features Carpet, Ceiling Fan(s), Combination Dining/Living, Dining Area, Floor Plan - Open, Kitchen - Island, Skylight(s), Upgraded Countertops, Walk-in Closet(s), Wood Floors
Hot Water Electric
Heating Heat Pump(s)
Cooling Central A/C
Flooring Hardwood, Carpet, Ceramic Tile
Fireplaces Number 1
Fireplaces Type Gas/Propane, Mantel(s), Screen
Equipment Built-In Microwave, Dishwasher, Disposal, Exhaust Fan, Icemaker, Oven/Range - Electric, Refrigerator, Stainless Steel Appliances, Washer/Dryer Hookups Only, Water Heater
Furnishings No
Fireplace Y
Window Features Double Pane,Low-E
Appliance Built-In Microwave, Dishwasher, Disposal, Exhaust Fan, Icemaker, Oven/Range - Electric, Refrigerator, Stainless Steel Appliances, Washer/Dryer Hookups Only, Water Heater
Heat Source Electric
Laundry Lower Floor
Exterior
Exterior Feature Deck(s)
Utilities Available Electric Available, Sewer Available, Water Available
Amenities Available Basketball Courts, Beach, Tennis Courts, Pool - Outdoor, Volleyball Courts, Picnic Area, Swimming Pool, Tot Lots/Playground, Club House, Common Grounds, Lake
Water Access N
Roof Type Architectural Shingle
Accessibility None
Porch Deck(s)
Garage N
Building
Lot Description Partly Wooded, Open
Story 2
Sewer On Site Septic
Water Community
Architectural Style Split Foyer
Level or Stories 2
Additional Building Above Grade, Below Grade
Structure Type Dry Wall
New Construction N
Schools
Elementary Schools Brock Road
Middle Schools Ni River
High Schools Riverbend
School District Spotsylvania County Public Schools
Others
HOA Fee Include Common Area Maintenance,Pool(s),Pier/Dock Maintenance,Recreation Facility
Senior Community No
Tax ID 8A1560-
Ownership Fee Simple
SqFt Source Estimated
Acceptable Financing Conventional, FHA, USDA, VA, VHDA
Listing Terms Conventional, FHA, USDA, VA, VHDA
Financing Conventional,FHA,USDA,VA,VHDA
Special Listing Condition Standard
Read Less
Want to know what your home might be worth? Contact us for a FREE valuation!

Our team is ready to help you sell your home for the highest possible price ASAP

Bought with Amanda D Elrod • Coldwell Banker Elite





