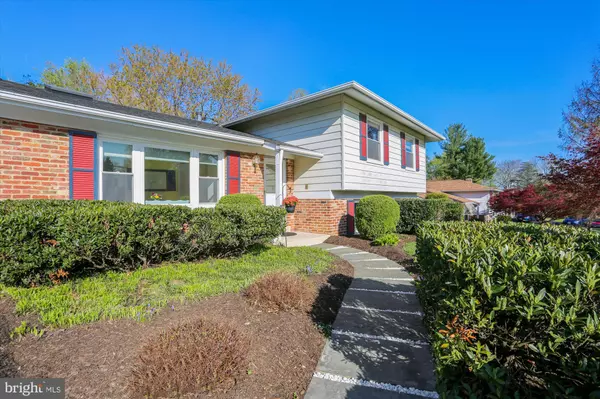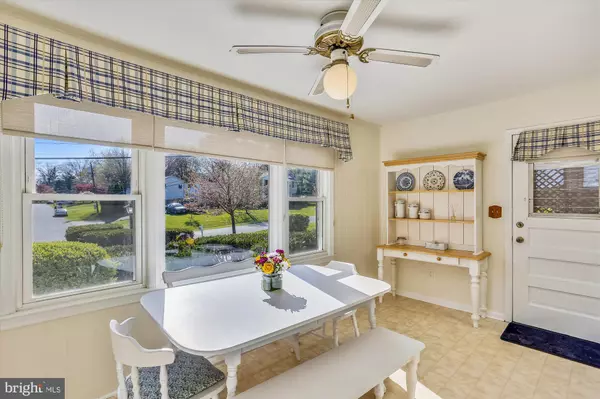$502,400
$495,000
1.5%For more information regarding the value of a property, please contact us for a free consultation.
17901 CLIFFBOURNE LN Rockville, MD 20855
5 Beds
3 Baths
2,742 SqFt
Key Details
Sold Price $502,400
Property Type Single Family Home
Sub Type Detached
Listing Status Sold
Purchase Type For Sale
Square Footage 2,742 sqft
Price per Sqft $183
Subdivision Mill Creek Towne
MLS Listing ID MDMC703038
Sold Date 05/08/20
Style Split Level
Bedrooms 5
Full Baths 3
HOA Y/N N
Abv Grd Liv Area 2,292
Originating Board BRIGHT
Year Built 1965
Annual Tax Amount $4,948
Tax Year 2019
Lot Size 0.346 Acres
Acres 0.35
Property Description
SEE VIDEO WALK-THRU IN THE VIDEO SECTION! Welcome to 17901 Cliffbourne Ln! This wonderful 5 Bedroom, 3 Bath popular Lord Calvert model located in sought-after Mill Creek Towne sits on a beautiful lot and includes a fantastic 3-Season room, in-ground swimming pool and 6-person hot tub! Other great features include pretty wood floors, new carpeting and fresh paint throughout, 4 large Bedrooms & 2 Baths up. The first lower level has a spacious Family room w/fireplace, 5th Bedroom & 3rd full Bath, plus laundry area with an outside entrance. The 2nd lower level is the finished Basement w/lots of storage space. In addition to the swimming pool with a large patio area, the outside offers a fenced rear yard w/grassy areas, vegetable garden, plus lovely landscaping all around. Other amenities include a 5-year old 50-year GAF roof, replacement windows, 2 storage sheds, stone front walk, 2-car carport w/large driveway for plenty of additional parking space! Located approx 3-miles to Shady Grove Metro with great access to Rt. 200/ICC, 370 to 270 plus Lake Needwood Park & Golf!
Location
State MD
County Montgomery
Zoning R200
Rooms
Other Rooms Living Room, Dining Room, Primary Bedroom, Bedroom 2, Bedroom 3, Bedroom 4, Bedroom 5, Kitchen, Family Room, Foyer, Breakfast Room, Sun/Florida Room, Recreation Room, Utility Room, Bathroom 2, Bathroom 3, Primary Bathroom
Basement Partially Finished
Interior
Interior Features Breakfast Area, Carpet, Ceiling Fan(s), Chair Railings, Floor Plan - Traditional, Kitchen - Table Space, Primary Bath(s), Pantry, Skylight(s), Tub Shower, Walk-in Closet(s), Wood Floors
Hot Water Natural Gas
Heating Forced Air
Cooling Central A/C, Ceiling Fan(s)
Flooring Hardwood, Carpet, Ceramic Tile, Vinyl
Fireplaces Number 1
Fireplaces Type Fireplace - Glass Doors, Mantel(s)
Equipment Dishwasher, Disposal, Dryer - Gas, Exhaust Fan, Extra Refrigerator/Freezer, Microwave, Oven/Range - Gas, Refrigerator, Water Heater
Fireplace Y
Window Features Double Pane,Replacement,Skylights
Appliance Dishwasher, Disposal, Dryer - Gas, Exhaust Fan, Extra Refrigerator/Freezer, Microwave, Oven/Range - Gas, Refrigerator, Water Heater
Heat Source Natural Gas
Exterior
Exterior Feature Patio(s)
Garage Spaces 2.0
Fence Rear
Pool Fenced, Gunite, In Ground
Utilities Available Cable TV, Fiber Optics Available
Water Access N
Accessibility None
Porch Patio(s)
Total Parking Spaces 2
Garage N
Building
Lot Description Landscaping, Level
Story 3+
Sewer Public Sewer
Water Public
Architectural Style Split Level
Level or Stories 3+
Additional Building Above Grade, Below Grade
Structure Type Brick,Wood Ceilings
New Construction N
Schools
Elementary Schools Mill Creek Towne
Middle Schools Shady Grove
High Schools Col. Zadok A. Magruder
School District Montgomery County Public Schools
Others
Senior Community No
Tax ID 160900785111
Ownership Fee Simple
SqFt Source Assessor
Special Listing Condition Standard
Read Less
Want to know what your home might be worth? Contact us for a FREE valuation!

Our team is ready to help you sell your home for the highest possible price ASAP

Bought with Peter D Sarro • Long & Foster Real Estate, Inc.





