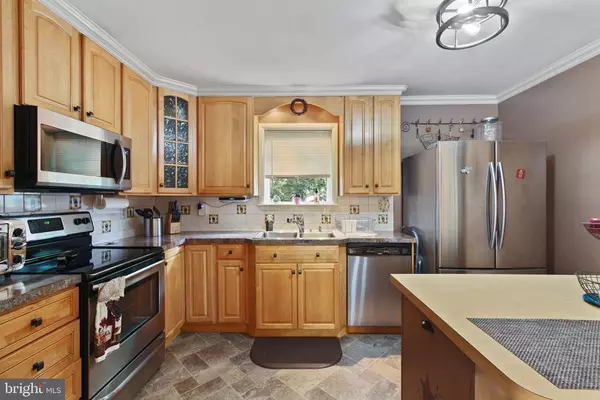$285,900
$285,900
For more information regarding the value of a property, please contact us for a free consultation.
3325 E FARM DR Dover, PA 17315
4 Beds
1 Bath
2,284 SqFt
Key Details
Sold Price $285,900
Property Type Single Family Home
Sub Type Detached
Listing Status Sold
Purchase Type For Sale
Square Footage 2,284 sqft
Price per Sqft $125
Subdivision None Available
MLS Listing ID PAYK2000778
Sold Date 09/13/21
Style Split Foyer
Bedrooms 4
Full Baths 1
HOA Y/N N
Abv Grd Liv Area 1,900
Originating Board BRIGHT
Year Built 1986
Annual Tax Amount $4,413
Tax Year 2020
Lot Size 0.296 Acres
Acres 0.3
Property Description
Look no further... Feast your eyes on this Splendid Split Foyer home located in Dover Schools. This home has so many attributes . It features 4 large bedrooms, 1 Bath, Eat-in Kitchen, a separate dining area, and huge addition that was added in 2007 (Dimensions 20'x20') that serves as the living room space with the master suite off to the side. This home also offers a large family space downstairs with a working propane fireplace that can be used as a alternative heat source. It also features an over-sized garage that is very spacious, and well kept. Now to save the best for last.....Drum Roll Please ......the BACK YARD is a heart stopper & jaw dropper! The home features so many great things, but this yard is what it's all about. It has an updated wood deck perfect for family cookouts. Leading you down into the yard you will find an above ground POOL! That's right a pool, perfect for those hot summer days to cool off and soak. Did I mention the fire pit area too? This is perfect for those chilly nights to roast your favorite snack ...YOU don't miss out on this Oasis.
Location
State PA
County York
Area Dover Twp (15224)
Zoning RESIDENTIAL
Rooms
Basement Full
Main Level Bedrooms 3
Interior
Interior Features Dining Area, Family Room Off Kitchen, Carpet, Floor Plan - Open, Kitchen - Island, Wood Floors, Kitchen - Eat-In
Hot Water Electric
Heating Baseboard - Electric
Cooling Window Unit(s)
Flooring Hardwood, Carpet
Equipment Built-In Microwave, Dishwasher, Dryer - Electric, Oven/Range - Electric, Refrigerator, Washer
Appliance Built-In Microwave, Dishwasher, Dryer - Electric, Oven/Range - Electric, Refrigerator, Washer
Heat Source Electric
Laundry Lower Floor
Exterior
Parking Features Oversized
Garage Spaces 6.0
Fence Fully
Pool Above Ground
Water Access N
Roof Type Architectural Shingle
Accessibility None
Attached Garage 4
Total Parking Spaces 6
Garage Y
Building
Story 2
Sewer Public Sewer
Water Public
Architectural Style Split Foyer
Level or Stories 2
Additional Building Above Grade, Below Grade
New Construction N
Schools
School District Dover Area
Others
Senior Community No
Tax ID 24-000-12-0291-00-00000
Ownership Fee Simple
SqFt Source Assessor
Acceptable Financing Cash, Conventional, FHA
Listing Terms Cash, Conventional, FHA
Financing Cash,Conventional,FHA
Special Listing Condition Standard
Read Less
Want to know what your home might be worth? Contact us for a FREE valuation!

Our team is ready to help you sell your home for the highest possible price ASAP

Bought with Jeremy Bradley Tolley • Keller Williams Keystone Realty





