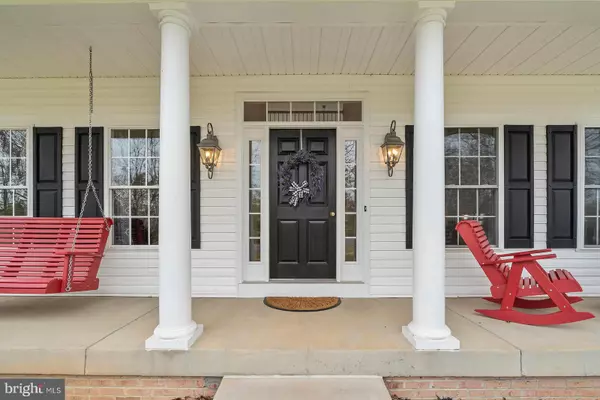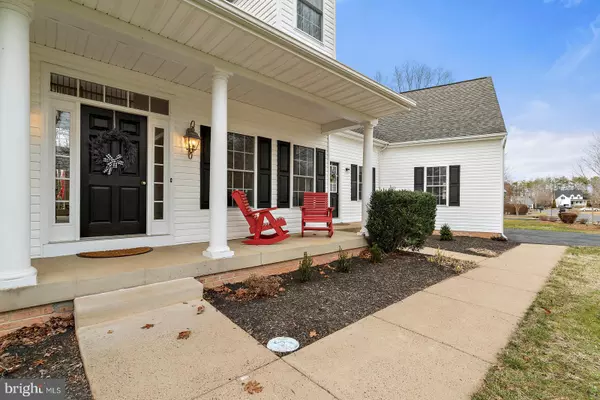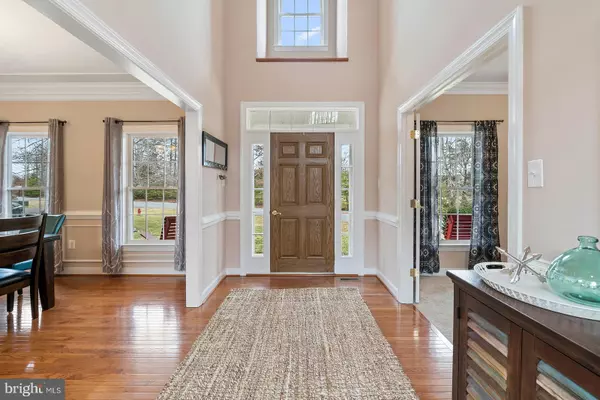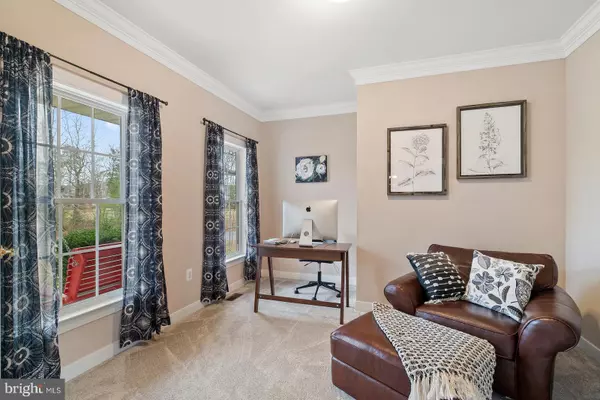$375,000
$375,000
For more information regarding the value of a property, please contact us for a free consultation.
1532 MORRIS POND DR Locust Grove, VA 22508
4 Beds
3 Baths
3,075 SqFt
Key Details
Sold Price $375,000
Property Type Single Family Home
Sub Type Detached
Listing Status Sold
Purchase Type For Sale
Square Footage 3,075 sqft
Price per Sqft $121
Subdivision Somerset
MLS Listing ID VAOR135862
Sold Date 03/27/20
Style Cape Cod
Bedrooms 4
Full Baths 2
Half Baths 1
HOA Fees $61/mo
HOA Y/N Y
Abv Grd Liv Area 3,075
Originating Board BRIGHT
Year Built 2002
Annual Tax Amount $2,590
Tax Year 2019
Lot Size 0.400 Acres
Acres 0.4
Property Description
Classic and charming Cape exterior, porches and landscaping invite you into a beautiful interior! Over 3000 sf of living space on the main & upper levels offer an open thoughtful floor plan. Upgrades throughout include detailed trim, tray ceiling, hardwood floors, oversized garage, screen porch, light fixures, tankless hot water are just a sample of the special features. Some of the recent replacements include furnance, washer & dryer. Main level floor plan includes master bedroom & bath, family room, study, formal dining, kitchen w/ casual dining area, mudroom , laundry with access to deck, front porch and screen porch . Upper level floor plan includes 3 generous bedrooms & closets, 1 bonus room and a full bath. Basement offers 1800+ sf with rear wide walk up stairs, bathroom rough in, storage area ready for you to complete to your preferences. Located in desired Somerset community, convenient to route 3. Community amenities include outdoor pool, tennis, playground. Public golf available too. It's a winner, come see this outstanding home!!"Special financing incentives available on this property from SIRVA Mortgage ", homeowner relocating with SIRVA Relocation Services, LLC.
Location
State VA
County Orange
Zoning R3
Rooms
Other Rooms Dining Room, Primary Bedroom, Kitchen, Family Room, Foyer, Laundry, Mud Room, Office, Bonus Room, Primary Bathroom, Screened Porch
Basement Full, Walkout Stairs, Sump Pump, Partially Finished
Main Level Bedrooms 1
Interior
Interior Features Ceiling Fan(s), Crown Moldings, Entry Level Bedroom, Floor Plan - Open, Formal/Separate Dining Room, Kitchen - Gourmet, Wainscotting, Wood Floors, Walk-in Closet(s)
Hot Water Natural Gas, Tankless
Heating Heat Pump(s), Central, Zoned
Cooling Central A/C
Fireplaces Number 1
Fireplaces Type Gas/Propane
Equipment Built-In Microwave, Cooktop, Dishwasher, Disposal, Exhaust Fan, Oven - Wall, Refrigerator, Water Heater - Tankless, Washer/Dryer Hookups Only
Fireplace Y
Appliance Built-In Microwave, Cooktop, Dishwasher, Disposal, Exhaust Fan, Oven - Wall, Refrigerator, Water Heater - Tankless, Washer/Dryer Hookups Only
Heat Source Natural Gas, Electric
Laundry Dryer In Unit, Main Floor, Washer In Unit
Exterior
Parking Features Additional Storage Area, Garage - Front Entry, Garage Door Opener, Oversized
Garage Spaces 2.0
Amenities Available Common Grounds, Pool - Outdoor, Tennis Courts, Tot Lots/Playground
Water Access N
View Trees/Woods, Garden/Lawn
Roof Type Shingle
Street Surface Paved
Accessibility None
Attached Garage 2
Total Parking Spaces 2
Garage Y
Building
Lot Description Corner, Landscaping, Level
Story 3+
Sewer Public Sewer
Water Public
Architectural Style Cape Cod
Level or Stories 3+
Additional Building Above Grade, Below Grade
New Construction N
Schools
School District Orange County Public Schools
Others
HOA Fee Include Common Area Maintenance,Pool(s)
Senior Community No
Tax ID 004A0003A00520
Ownership Fee Simple
SqFt Source Estimated
Security Features Security System
Acceptable Financing Cash, Conventional, FHA, VA
Listing Terms Cash, Conventional, FHA, VA
Financing Cash,Conventional,FHA,VA
Special Listing Condition Standard
Read Less
Want to know what your home might be worth? Contact us for a FREE valuation!

Our team is ready to help you sell your home for the highest possible price ASAP

Bought with JoAnna R Von Arb • United Real Estate Premier





