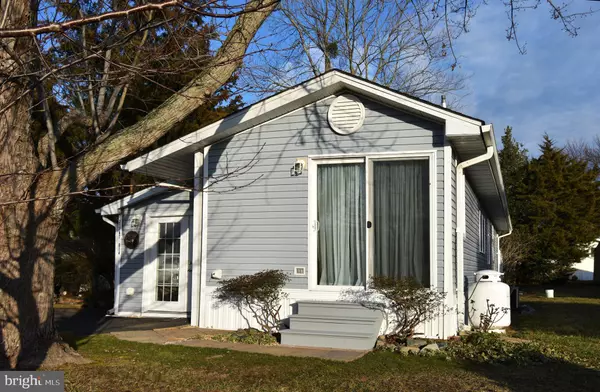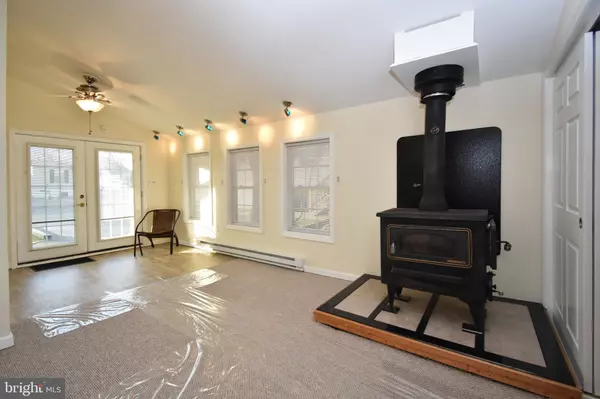$45,000
$45,000
For more information regarding the value of a property, please contact us for a free consultation.
21787 B ST #5596 Rehoboth Beach, DE 19971
3 Beds
1 Bath
1,300 SqFt
Key Details
Sold Price $45,000
Property Type Mobile Home
Sub Type Mobile Pre 1976
Listing Status Sold
Purchase Type For Sale
Square Footage 1,300 sqft
Price per Sqft $34
Subdivision Rehoboth Bay Mhp
MLS Listing ID DESU155342
Sold Date 03/25/20
Style Modular/Pre-Fabricated
Bedrooms 3
Full Baths 1
HOA Y/N N
Abv Grd Liv Area 1,300
Originating Board BRIGHT
Land Lease Amount 606.0
Land Lease Frequency Monthly
Year Built 1965
Annual Tax Amount $165
Tax Year 2019
Lot Size 3,000 Sqft
Acres 0.07
Lot Dimensions 0.00 x 0.00
Property Description
Simply amazing and priced to sell quickly! Updated and renovated coastal cottage just down the street from the bay and pool! Featuring three bedrooms and a beautiful new bathroom! Updates include a new A-framed roof in 2014, gutters, downspouts, drywall, 12" insulation blanket in attic, water heater, 200 amp electric, bathroom fixtures, kitchen appliances, cabinetry and counters, vinyl flooring and carpeting, doors, windows, vinyl siding and more! This home has been lovingly cared for and only lightly used. Master bedroom has french doors leading to the private deck, and pocket doors to the hall and family room. Back bedroom features a pocket door, built in dresser, and large closet with built in organizer. Hall bedroom fits a twin bed. Due to the age, this must be a cash purchase. Remaining years of lease are transferable to new owner! Call for details. Park application required and includes a credit check, background check, and verification of income. Being sold As Is at this price, and home was inspected Jan 2020 to give buyers peace of mind. Inspection report available.
Location
State DE
County Sussex
Area Lewes Rehoboth Hundred (31009)
Zoning GENERAL RESIDENTIAL
Rooms
Main Level Bedrooms 3
Interior
Interior Features Carpet, Ceiling Fan(s), Combination Dining/Living, Combination Kitchen/Dining, Combination Kitchen/Living, Entry Level Bedroom, Floor Plan - Open, Kitchen - Eat-In, Recessed Lighting, Stall Shower, Window Treatments, Wood Stove
Hot Water Electric
Heating Baseboard - Electric, Forced Air
Cooling Central A/C, Ceiling Fan(s)
Flooring Carpet, Vinyl
Equipment Built-In Microwave, Dishwasher, Oven/Range - Gas, Refrigerator, Washer/Dryer Stacked, Water Heater
Furnishings No
Fireplace N
Window Features Double Pane,Insulated,Screens,Replacement
Appliance Built-In Microwave, Dishwasher, Oven/Range - Gas, Refrigerator, Washer/Dryer Stacked, Water Heater
Heat Source Electric, Oil
Laundry Washer In Unit, Dryer In Unit
Exterior
Exterior Feature Deck(s), Enclosed, Wrap Around
Amenities Available Basketball Courts, Boat Dock/Slip, Boat Ramp, Common Grounds, Non-Lake Recreational Area, Picnic Area, Pier/Dock, Pool - Outdoor, Pool Mem Avail, Tennis Courts, Tot Lots/Playground, Water/Lake Privileges
Water Access N
View Bay
Roof Type Asphalt
Accessibility Grab Bars Mod
Porch Deck(s), Enclosed, Wrap Around
Garage N
Building
Story 1
Foundation Pillar/Post/Pier
Sewer Public Sewer
Water Private/Community Water
Architectural Style Modular/Pre-Fabricated
Level or Stories 1
Additional Building Above Grade, Below Grade
Structure Type Dry Wall,Vaulted Ceilings
New Construction N
Schools
School District Cape Henlopen
Others
Pets Allowed Y
Senior Community No
Tax ID 334-19.00-1.01-5596
Ownership Land Lease
SqFt Source Estimated
Security Features Carbon Monoxide Detector(s),Smoke Detector
Acceptable Financing Cash
Listing Terms Cash
Financing Cash
Special Listing Condition Standard
Pets Allowed Cats OK, Dogs OK, Number Limit, Breed Restrictions
Read Less
Want to know what your home might be worth? Contact us for a FREE valuation!

Our team is ready to help you sell your home for the highest possible price ASAP

Bought with MICHAEL BROWN • Keller Williams Realty





