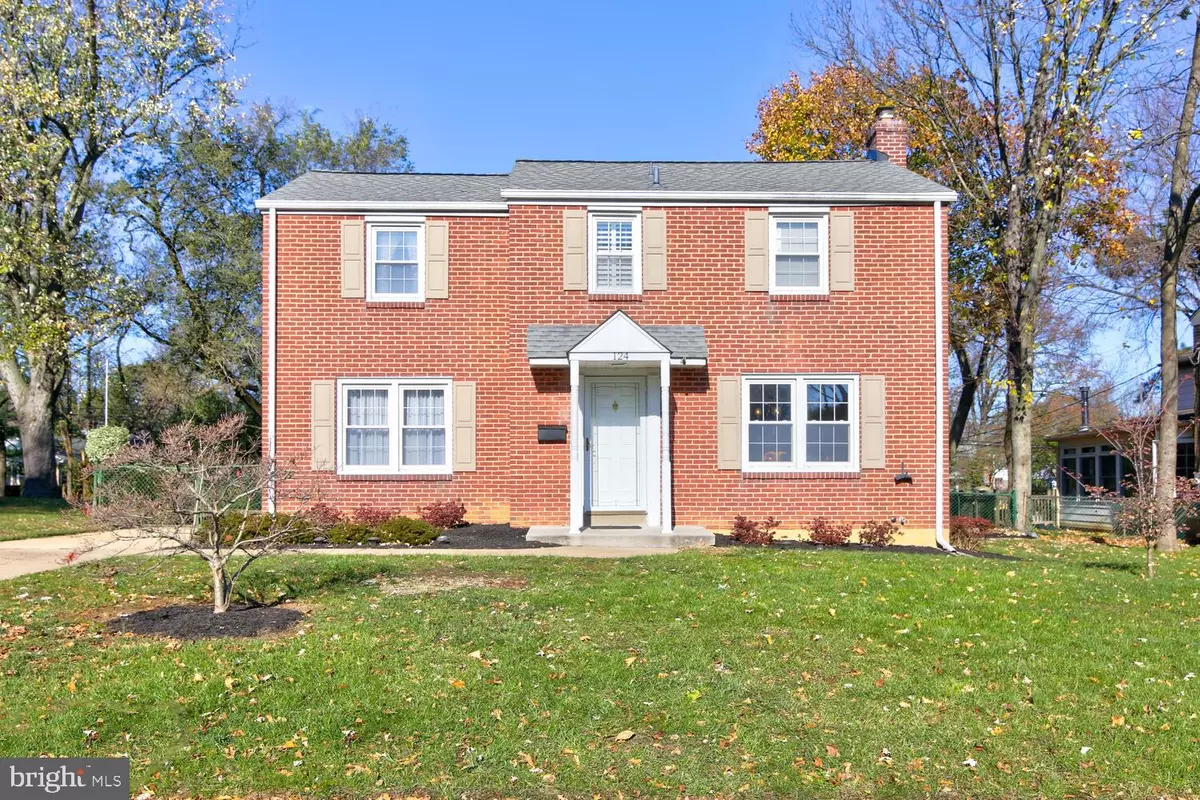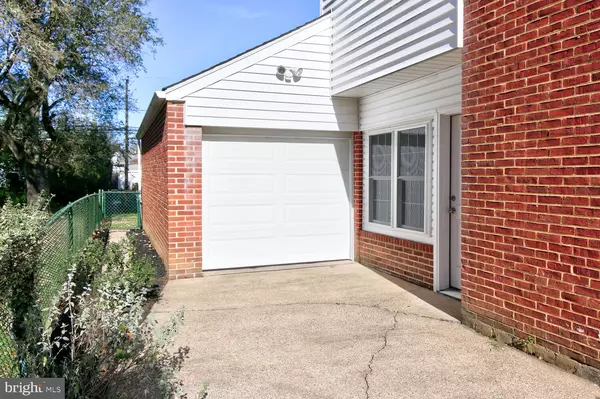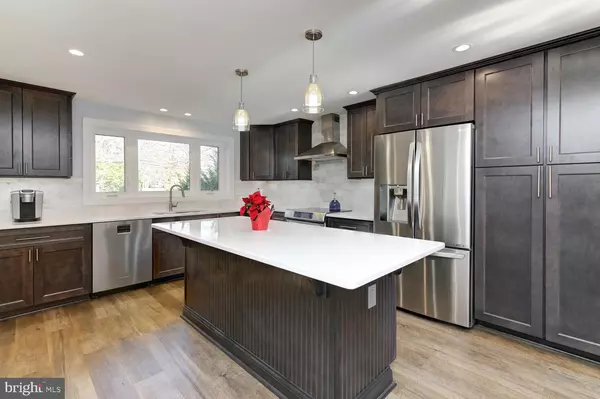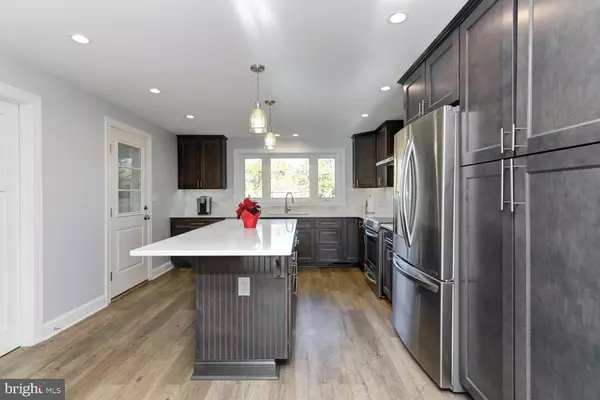$390,000
$395,000
1.3%For more information regarding the value of a property, please contact us for a free consultation.
124 FAIRFAX BLVD Wilmington, DE 19803
5 Beds
3 Baths
1,950 SqFt
Key Details
Sold Price $390,000
Property Type Single Family Home
Sub Type Detached
Listing Status Sold
Purchase Type For Sale
Square Footage 1,950 sqft
Price per Sqft $200
Subdivision Fairfax
MLS Listing ID DENC517162
Sold Date 12/31/20
Style Colonial
Bedrooms 5
Full Baths 2
Half Baths 1
HOA Fees $3/ann
HOA Y/N Y
Abv Grd Liv Area 1,950
Originating Board BRIGHT
Year Built 1956
Annual Tax Amount $2,622
Tax Year 2020
Lot Size 8,712 Sqft
Acres 0.2
Lot Dimensions 60.00 x 148.10
Property Description
Rare find Fairfax home with 5 bedrooms on one of the largest lots in neighborhood. This home has been taken care of and is in move in ready condition. The remodeled kitchen is 1 year old with all KitchenAid appliances. The kitchen is larger than typical for the neighborhood with an enormous Cambria quartz kitchen island which will be the focal point when entertaining. The newly remodeled family room is the perfect place for having a meal or enjoying the backyard. Five bedrooms make this home ready for a large family. The house has two and a half recently upgraded bathrooms. The spacious rec room has a full bathroom and recessed lighting with CoreTec flooring. The attached garage has room for a car and a work area with an attic above it. There is also an oversize shed on the property. Electrical and plumbing have been upgraded, and the HVAC was replaced in the last 6 years. Come see this home before it is gone!
Location
State DE
County New Castle
Area Brandywine (30901)
Zoning NC5
Rooms
Other Rooms Living Room, Dining Room, Primary Bedroom, Bedroom 2, Bedroom 3, Bedroom 4, Bedroom 5, Kitchen, Family Room, Basement
Basement Partial, Partially Finished
Interior
Hot Water Electric
Heating Forced Air, Central
Cooling Central A/C
Heat Source Natural Gas
Exterior
Parking Features Garage - Side Entry
Garage Spaces 1.0
Water Access N
Roof Type Architectural Shingle
Accessibility None
Attached Garage 1
Total Parking Spaces 1
Garage Y
Building
Story 3
Sewer Public Sewer
Water Public
Architectural Style Colonial
Level or Stories 3
Additional Building Above Grade, Below Grade
New Construction N
Schools
School District Brandywine
Others
Senior Community No
Tax ID 06-090.00-041
Ownership Fee Simple
SqFt Source Assessor
Special Listing Condition Standard
Read Less
Want to know what your home might be worth? Contact us for a FREE valuation!

Our team is ready to help you sell your home for the highest possible price ASAP

Bought with Christopher Nolte • Coldwell Banker Realty





