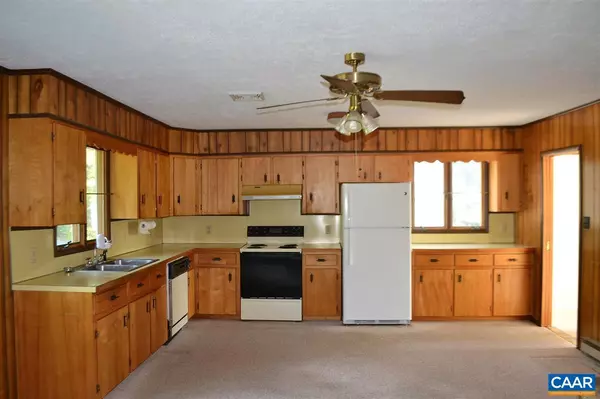$225,000
$239,900
6.2%For more information regarding the value of a property, please contact us for a free consultation.
133 CARDINAL CT CT Stanardsville, VA 22973
3 Beds
3 Baths
2,133 SqFt
Key Details
Sold Price $225,000
Property Type Single Family Home
Sub Type Detached
Listing Status Sold
Purchase Type For Sale
Square Footage 2,133 sqft
Price per Sqft $105
Subdivision Country Club Overlook
MLS Listing ID 595049
Sold Date 03/10/20
Style Ranch/Rambler
Bedrooms 3
Full Baths 3
HOA Y/N N
Abv Grd Liv Area 1,899
Originating Board CAAR
Year Built 1977
Annual Tax Amount $2,035
Tax Year 2019
Lot Size 1.730 Acres
Acres 1.73
Property Description
This super solid and well constructed home has wonderful space with an extra large eat in kitchen & a big and bright living room that both share a beautiful stone fire place. The basement has a large family room with another fireplace and a bonus room which could make for a nice guest room. Plenty of storage in the utility room & there is a 1 car garage which would make a great workshop & includes a 2-car detached garage. This is a nice location located across the street from the beautiful Greene Hills Golf Course & it is a quiet neighborhood with homes that have plenty of elbow room between them. Home will need new flooring and paint and some upgrading & is priced with that in mind. Roof replaced in 2005, Central AC about 4 yrs. old.,Formica Counter,Wood Cabinets,Fireplace in Basement,Fireplace in Kitchen,Fireplace in Living Room
Location
State VA
County Greene
Zoning A-1
Rooms
Other Rooms Living Room, Primary Bedroom, Kitchen, Family Room, Foyer, Laundry, Utility Room, Bonus Room, Primary Bathroom, Full Bath, Additional Bedroom
Basement Full, Heated, Interior Access, Outside Entrance, Partially Finished
Main Level Bedrooms 3
Interior
Interior Features Entry Level Bedroom, Primary Bath(s)
Heating Baseboard
Cooling Central A/C
Flooring Carpet, Vinyl
Fireplaces Number 3
Fireplaces Type Gas/Propane, Stone
Equipment Dryer, Washer/Dryer Hookups Only, Washer, Dishwasher, Oven/Range - Electric, Refrigerator
Fireplace Y
Appliance Dryer, Washer/Dryer Hookups Only, Washer, Dishwasher, Oven/Range - Electric, Refrigerator
Heat Source Propane - Owned
Exterior
Exterior Feature Porch(es)
Parking Features Garage - Front Entry, Garage - Side Entry
Roof Type Architectural Shingle
Accessibility None
Porch Porch(es)
Garage Y
Building
Lot Description Landscaping
Story 1
Foundation Block, Stone
Sewer Septic Exists
Water Well
Architectural Style Ranch/Rambler
Level or Stories 1
Additional Building Above Grade, Below Grade
Structure Type High
New Construction N
Schools
Elementary Schools Greene Primary
High Schools William Monroe
School District Greene County Public Schools
Others
Senior Community No
Ownership Other
Special Listing Condition Standard
Read Less
Want to know what your home might be worth? Contact us for a FREE valuation!

Our team is ready to help you sell your home for the highest possible price ASAP

Bought with GINNY BAREFOOT • HOWARD HANNA ROY WHEELER REALTY - GREENE





