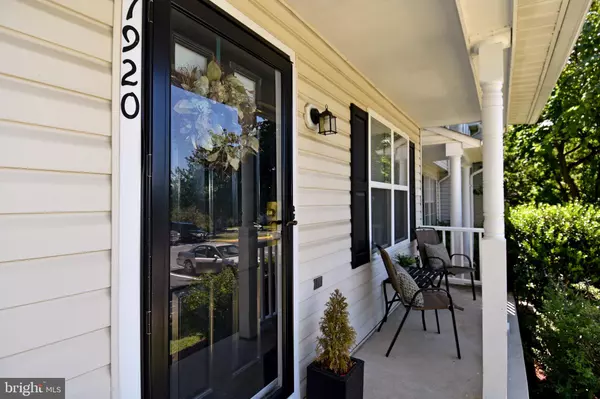$285,000
$279,900
1.8%For more information regarding the value of a property, please contact us for a free consultation.
7920 SUITER WAY Landover, MD 20785
3 Beds
4 Baths
1,240 SqFt
Key Details
Sold Price $285,000
Property Type Townhouse
Sub Type End of Row/Townhouse
Listing Status Sold
Purchase Type For Sale
Square Footage 1,240 sqft
Price per Sqft $229
Subdivision Capital View
MLS Listing ID MDPG576136
Sold Date 09/10/20
Style Traditional
Bedrooms 3
Full Baths 3
Half Baths 1
HOA Fees $80/mo
HOA Y/N Y
Abv Grd Liv Area 1,240
Originating Board BRIGHT
Year Built 1994
Annual Tax Amount $3,072
Tax Year 2019
Lot Size 1,875 Sqft
Acres 0.04
Property Description
Come home to this lovely move in ready end unit townhome located on a quiet cul de sac. Step up to the front porch and imagine yourself sitting there enjoying a cup of coffee or glass of your favorite beverage. The moment you walk through the front door into the open space, featuring rich colored flooring, a beautiful light gray color palette and light filled living room, you are at home. The spacious eat-in kitchen with stainless still appliances and lots of storage is perfect for preparing all your favorite gourmet meals. Enjoy the view of green space from the dining room while eating and laughing with friends and family. This home has 3 bedrooms and 3.5 baths. The inviting master bedroom is large enough to accommodate a king size bed, has lots of closet space and ensuite bath, the perfect place for rest and relaxation. The two upper level nice-sized bedrooms look out to beautiful trees and share a spacious hall bathroom. Downstairs the fully finished lower level features a large recreation room, full bath and storage/laundry room. The open backyard has plenty of space for outdoor exercising or playing games. There are 2 assigned parking spaces plus visitor pass, close to two Metro stations, and easy access to I-95/495 Beltway, DC, food and shopping. COME TAKE A TOUR TODAY!
Location
State MD
County Prince Georges
Zoning RT
Rooms
Basement Fully Finished, Interior Access
Interior
Interior Features Breakfast Area, Carpet, Dining Area, Floor Plan - Traditional, Kitchen - Eat-In
Hot Water Electric
Heating Forced Air
Cooling Central A/C
Equipment Built-In Microwave, Dishwasher, Disposal, Dryer, Exhaust Fan, Oven/Range - Electric, Refrigerator, Stainless Steel Appliances, Washer
Fireplace N
Appliance Built-In Microwave, Dishwasher, Disposal, Dryer, Exhaust Fan, Oven/Range - Electric, Refrigerator, Stainless Steel Appliances, Washer
Heat Source Electric
Exterior
Parking On Site 2
Water Access N
Accessibility None
Garage N
Building
Story 3
Sewer Public Sewer
Water Public
Architectural Style Traditional
Level or Stories 3
Additional Building Above Grade, Below Grade
New Construction N
Schools
School District Prince George'S County Public Schools
Others
Senior Community No
Tax ID 17131541010
Ownership Fee Simple
SqFt Source Assessor
Horse Property N
Special Listing Condition Standard
Read Less
Want to know what your home might be worth? Contact us for a FREE valuation!

Our team is ready to help you sell your home for the highest possible price ASAP

Bought with Oladokun T Oladitan • Fairfax Realty Premier





