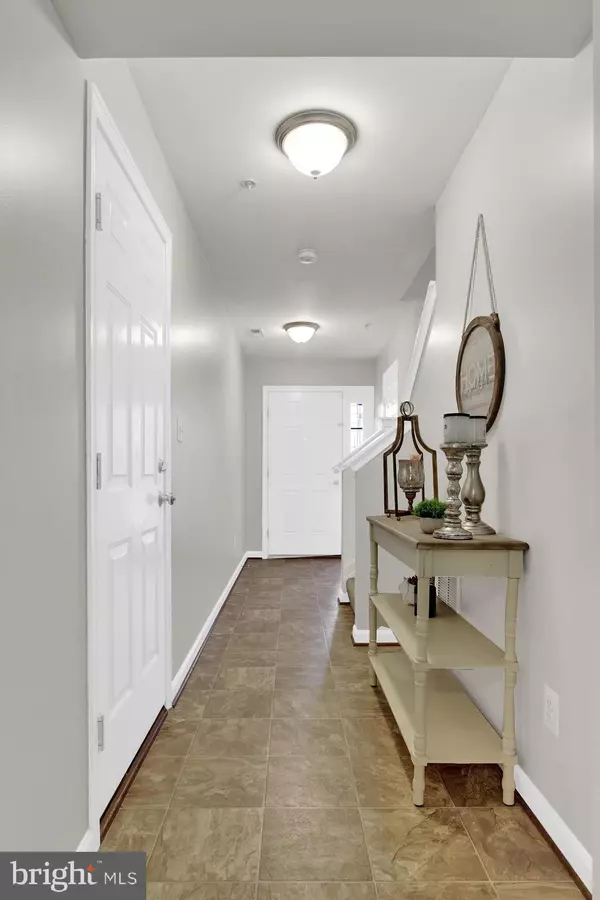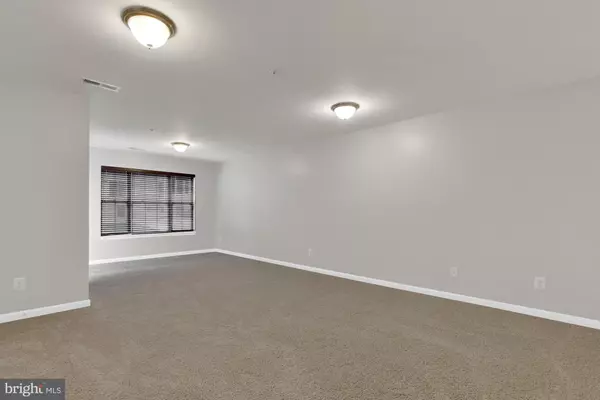$300,000
$284,900
5.3%For more information regarding the value of a property, please contact us for a free consultation.
1318 MILLAR RD Aberdeen, MD 21001
3 Beds
3 Baths
2,116 SqFt
Key Details
Sold Price $300,000
Property Type Townhouse
Sub Type Interior Row/Townhouse
Listing Status Sold
Purchase Type For Sale
Square Footage 2,116 sqft
Price per Sqft $141
Subdivision Beechtree Estates
MLS Listing ID MDHR258470
Sold Date 05/10/21
Style Traditional
Bedrooms 3
Full Baths 2
Half Baths 1
HOA Fees $73/mo
HOA Y/N Y
Abv Grd Liv Area 1,616
Originating Board BRIGHT
Year Built 2015
Annual Tax Amount $2,786
Tax Year 2020
Lot Size 2,233 Sqft
Acres 0.05
Property Description
This beautiful townhome in the Beechtree Community is better than new! Townhomes in this community are SOLD OUT! This home features a 3-level bump out for added space and a gorgeous gourmet kitchen with upgraded cabinets, granite countertops, a double oven, tile backsplash, and a large island with extra storage! It's a kitchen anyone could be proud to entertain in! Retreat upstairs to your owner's suite with a full 3-piece en-suite bathroom. Head downstairs for some chill time watching your favorite show and sipping your favorite drink. Fresh carpet and paint throughout make it feel fresh and ready for it's new loving owner! This home is located in an area that has common space out front with gorgeous views. Enjoy everything Beechtree has to offer including the pool, fitness center, walking trails, and so much more!
Location
State MD
County Harford
Zoning R3COS
Rooms
Basement Fully Finished, Garage Access
Interior
Hot Water Natural Gas
Heating Forced Air
Cooling Central A/C
Heat Source Natural Gas
Exterior
Parking Features Garage - Front Entry
Garage Spaces 1.0
Water Access N
Accessibility None
Attached Garage 1
Total Parking Spaces 1
Garage Y
Building
Story 3
Sewer Public Sewer
Water Public
Architectural Style Traditional
Level or Stories 3
Additional Building Above Grade, Below Grade
New Construction N
Schools
School District Harford County Public Schools
Others
Senior Community No
Tax ID 1302396146
Ownership Fee Simple
SqFt Source Assessor
Special Listing Condition Standard
Read Less
Want to know what your home might be worth? Contact us for a FREE valuation!

Our team is ready to help you sell your home for the highest possible price ASAP

Bought with Malcolm Freeman • Keller Williams Gateway LLC





