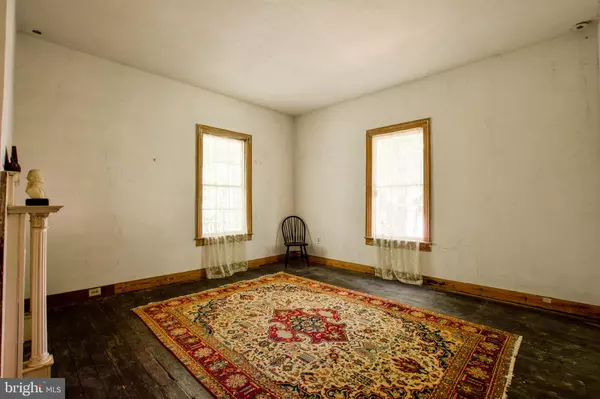$245,000
$299,800
18.3%For more information regarding the value of a property, please contact us for a free consultation.
19214 YORK RD Stevensburg, VA 22741
3 Beds
1 Bath
2,002 SqFt
Key Details
Sold Price $245,000
Property Type Single Family Home
Sub Type Detached
Listing Status Sold
Purchase Type For Sale
Square Footage 2,002 sqft
Price per Sqft $122
Subdivision Stevensburg
MLS Listing ID VACU2000308
Sold Date 12/09/21
Style Colonial,Farmhouse/National Folk,Traditional
Bedrooms 3
Full Baths 1
HOA Y/N N
Abv Grd Liv Area 2,002
Originating Board BRIGHT
Year Built 1735
Annual Tax Amount $1,188
Tax Year 2021
Lot Size 7.160 Acres
Acres 7.16
Property Description
Own a piece of History! This home was originally called the "Zimmerman House" then the" Walker House". Built in 1735, Thomas Jefferson and Bill Clinton pass through this home on their way to Washington DC. Paperwork shows the highlights information. The home has had some renovations including heat and AC. There is a kitchen and bath dated from the 80's but is serviceable. It is a 3 bedroom, 1 bath home. You will find reference to the home in the documents explaining the history of the property. Hardwood floors throughout the house. The 2 fireplaces are in working order.
The property has a 4 stall barn with water and electric. The barn is on its own meter. There is some board fencing and an open field. Come see a piece of history!
Location
State VA
County Culpeper
Zoning R1
Rooms
Basement Partial, Outside Entrance, Interior Access, Dirt Floor
Interior
Hot Water Electric
Heating Forced Air
Cooling Central A/C
Flooring Wood
Heat Source Electric
Exterior
Water Access N
Accessibility None
Garage N
Building
Story 2
Sewer On Site Septic
Water Well
Architectural Style Colonial, Farmhouse/National Folk, Traditional
Level or Stories 2
Additional Building Above Grade, Below Grade
New Construction N
Schools
School District Culpeper County Public Schools
Others
Senior Community No
Tax ID 53- - - -8
Ownership Fee Simple
SqFt Source Assessor
Special Listing Condition Standard
Read Less
Want to know what your home might be worth? Contact us for a FREE valuation!

Our team is ready to help you sell your home for the highest possible price ASAP

Bought with Kenneth A Evans • RE/MAX Real Estate Connections





