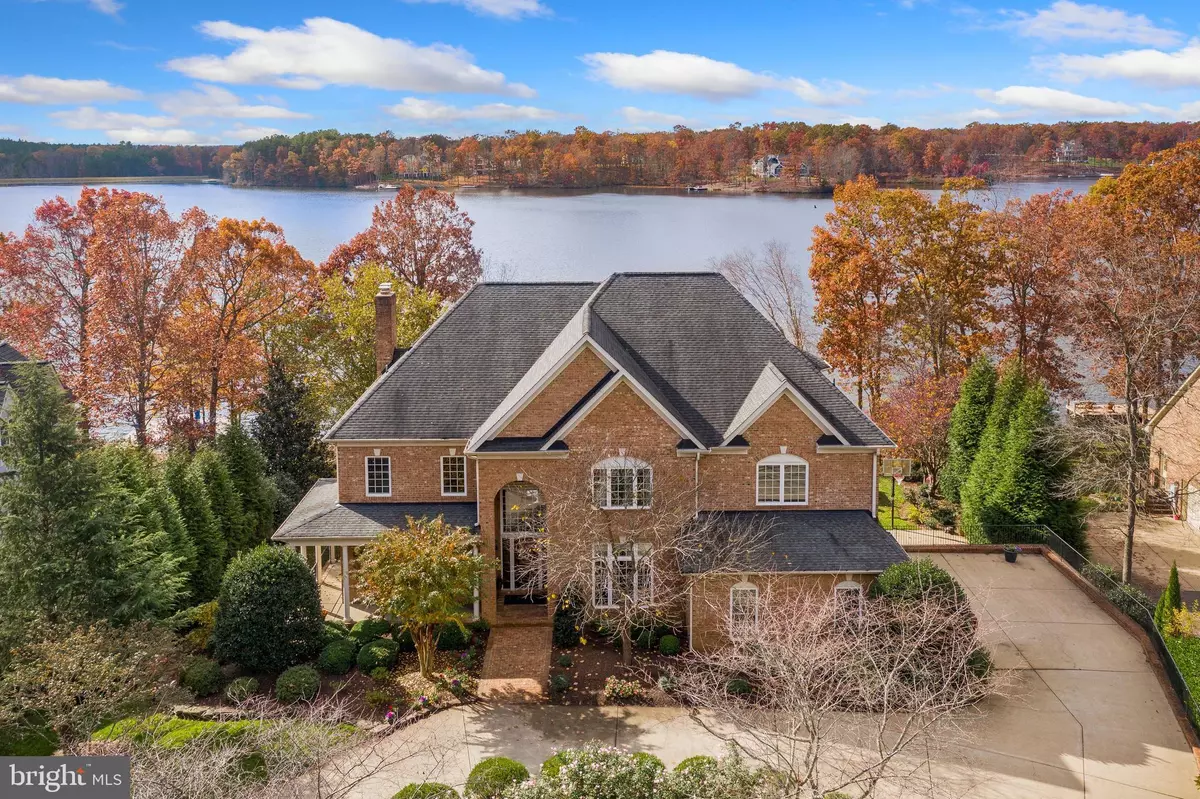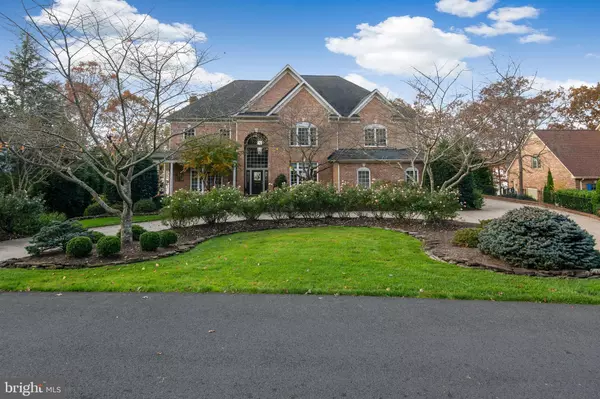$1,950,000
$2,100,000
7.1%For more information regarding the value of a property, please contact us for a free consultation.
10814 PERRIN CIR Spotsylvania, VA 22551
6 Beds
9 Baths
7,568 SqFt
Key Details
Sold Price $1,950,000
Property Type Single Family Home
Sub Type Detached
Listing Status Sold
Purchase Type For Sale
Square Footage 7,568 sqft
Price per Sqft $257
Subdivision Fawn Lake
MLS Listing ID VASP225792
Sold Date 01/22/21
Style Colonial
Bedrooms 6
Full Baths 7
Half Baths 2
HOA Fees $237/ann
HOA Y/N Y
Abv Grd Liv Area 7,568
Originating Board BRIGHT
Year Built 2004
Annual Tax Amount $10,223
Tax Year 2020
Lot Size 0.550 Acres
Acres 0.55
Property Description
Some say that 10814 Perrin Circle has the best location on Fawn Lake. It is on the "sunny side" of the lake. The home boasts beautiful views of the sunrise, sunset, and the moon at night from multiple vantage points. Regency Builders custom built this all brick home which is perfectly sited on a premier water front .55 acre lot with 139 feet of shoreline with bulk heading, a private sand beach, plus a maintenance free Trex dock with an electric boat lift. Moor your boat on your private dock, which has a depth of 6 feet. This location offers easy access to the deepest part of the lake. A circular driveway leads to the gracious entry. The floor plan is airy, easily flowing from one room to the next. There is a stunning two story foyer which has its own custom designed marble motif in the hardwood flooring. Just off the foyer is the open design of the coffered ceiling great room with wood or gas burning fireplace, custom bookcases, and windows expand the entire room with outdoor vistas. The large gourmet eat-in kitchen, a work from home office, and long, wide Trex deck provide views of the lake all year round. There is also a living room, spacious dining room and two powder rooms on this entry level. The first floor has 10 foot ceilings, 9 feet on the second floor. Hardwood flooring on the main level of this residence. Surround sound inside and out. The light filled kitchen offers an expansive island, and casual eating space. Designer lighting, granite counter tops, spacious walk through pantry - with large wine storage refrigerator, are only part of this kitchen. It's a cook's kitchen with two Jenn Air wall ovens, Dacor 36 inch, 6 burner gas cook top, two Bosch dishwashers, Uline ice maker, and a Dacor warming drawer. An elegant spiral stairway leads to the upper level which has an expansive primary bedroom suite with gas fireplace, sitting room, office, his and her walk in closet, plus spacious bath -- all with lake views! The marble bath features a Kohler 8 jet whirlpool soaking tub, three way shower system and double sinks. Three more bedrooms each with its own bath, plus a large laundry room with built in ironing board complete this upper level. Walk down the back stairway to the large pantry off the kitchen, the two car garage, mud room and powder room. The sunny walk out lower level has a large family room with fireplace, two more bedrooms - each with a lake view - and baths. Storage rooms, plus an exercise studio complete this floor. Easy access to the lake and outside entertainment area from this walk out level. A screened gazebo has power, bar refrigerators, water and is adjacent to a grilling station with wood burning fireplace. Steps away your boat awaits you on the lift at your private 600 sq ft Trex dock. The beautiful landscaped grounds feature a lake-fed underground sprinkler system. Fawn Lake, spanning over 7 miles of shoreline, affords boating, paddle boarding, kayaking, swimming, and fishing. You have easy water access to the country club restaurant, pool, and deep water floats. If you are a golfer the Arnold Palmer-designed 18 hole golf course awaits your tee time. Family friendly Fawn Lake community offers tennis courts, basketball courts, volleyball courts, pickleball, soccer field, baseball fields, swimming pool and 100 slip marina. Plus walking trails, club house, fitness center, Lakeside Restaurant, Country Club, playgrounds. Move to 10814 Perrin Circle in family friendly Fawn Lake - an idyllic gated community that has it all! Work from home and have all the amenities just outside your front door. Come experience what the lake lifestyle is all about!
Location
State VA
County Spotsylvania
Zoning R1
Rooms
Other Rooms Living Room, Dining Room, Primary Bedroom, Bedroom 2, Bedroom 3, Bedroom 4, Bedroom 5, Kitchen, Family Room, Foyer, Exercise Room, Great Room, Laundry, Mud Room, Office, Storage Room, Utility Room, Bedroom 6, Bathroom 2, Bathroom 3, Primary Bathroom, Half Bath
Basement Daylight, Full, Fully Finished, Outside Entrance, Rear Entrance, Walkout Level, Windows
Interior
Interior Features Additional Stairway, Attic, Breakfast Area, Built-Ins, Butlers Pantry, Carpet, Curved Staircase, Family Room Off Kitchen, Floor Plan - Traditional, Formal/Separate Dining Room, Kitchen - Gourmet, Kitchen - Island, Kitchen - Table Space, Pantry, Recessed Lighting, Soaking Tub, Stall Shower, Upgraded Countertops, Walk-in Closet(s), WhirlPool/HotTub, Window Treatments, Wine Storage, Wood Floors, Ceiling Fan(s)
Hot Water 60+ Gallon Tank, Propane
Heating Heat Pump(s), Forced Air, Zoned, Programmable Thermostat
Cooling Ceiling Fan(s), Central A/C
Flooring Carpet, Hardwood, Marble, Ceramic Tile
Fireplaces Number 3
Fireplaces Type Gas/Propane, Mantel(s), Wood, Brick
Equipment Built-In Microwave, Built-In Range, Cooktop, Dishwasher, Disposal, Dryer, Dryer - Electric, Extra Refrigerator/Freezer, Freezer, Icemaker, Oven - Double, Oven - Self Cleaning, Range Hood, Refrigerator, Washer, Washer/Dryer Stacked, Exhaust Fan, Oven/Range - Electric, Six Burner Stove
Fireplace Y
Window Features Double Hung,Double Pane,Energy Efficient,Low-E
Appliance Built-In Microwave, Built-In Range, Cooktop, Dishwasher, Disposal, Dryer, Dryer - Electric, Extra Refrigerator/Freezer, Freezer, Icemaker, Oven - Double, Oven - Self Cleaning, Range Hood, Refrigerator, Washer, Washer/Dryer Stacked, Exhaust Fan, Oven/Range - Electric, Six Burner Stove
Heat Source Electric, Propane - Owned
Laundry Upper Floor, Lower Floor
Exterior
Exterior Feature Deck(s), Patio(s), Balcony
Parking Features Garage - Side Entry, Garage Door Opener
Garage Spaces 8.0
Utilities Available Propane
Amenities Available Baseball Field, Basketball Courts, Beach, Bike Trail, Boat Dock/Slip, Boat Ramp, Club House, Common Grounds, Community Center, Exercise Room, Fitness Center, Gated Community, Golf Club, Golf Course, Golf Course Membership Available, Lake, Party Room, Pier/Dock, Pool - Outdoor, Security, Soccer Field, Swimming Pool, Tennis Courts, Tot Lots/Playground, Water/Lake Privileges, Jog/Walk Path, Volleyball Courts
Waterfront Description Private Dock Site,Sandy Beach
Water Access Y
Water Access Desc Fishing Allowed,Canoe/Kayak,Boat - Length Limit,Boat - Powered,Public Access,Public Beach,Sail,Swimming Allowed,Waterski/Wakeboard,Private Access
View Lake, Panoramic, Water
Roof Type Asphalt
Accessibility None
Porch Deck(s), Patio(s), Balcony
Attached Garage 2
Total Parking Spaces 8
Garage Y
Building
Lot Description Bulkheaded, Front Yard, Landscaping, Private, Rear Yard, SideYard(s), Trees/Wooded, Premium
Story 3
Sewer Public Sewer
Water Public
Architectural Style Colonial
Level or Stories 3
Additional Building Above Grade, Below Grade
Structure Type 9'+ Ceilings,2 Story Ceilings
New Construction N
Schools
Elementary Schools Brock Road
Middle Schools Ni River
High Schools Riverbend
School District Spotsylvania County Public Schools
Others
HOA Fee Include Common Area Maintenance,Health Club,Management,Pier/Dock Maintenance,Pool(s),Recreation Facility,Road Maintenance,Security Gate,Snow Removal
Senior Community No
Tax ID 18C4-140-
Ownership Fee Simple
SqFt Source Assessor
Security Features Carbon Monoxide Detector(s),Fire Detection System,Monitored,Motion Detectors,Smoke Detector
Special Listing Condition Standard
Read Less
Want to know what your home might be worth? Contact us for a FREE valuation!

Our team is ready to help you sell your home for the highest possible price ASAP

Bought with Matthew S Hussmann • Arista Real Estate





