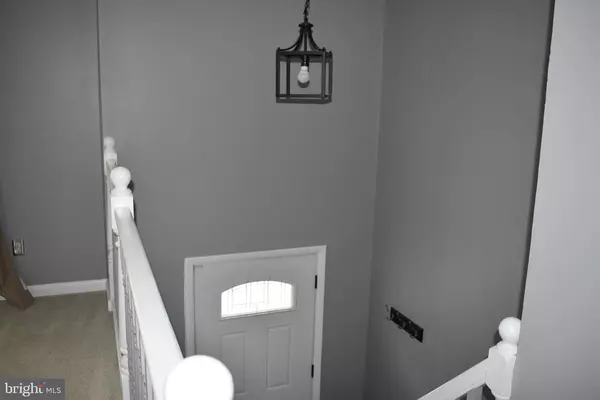$351,000
$360,000
2.5%For more information regarding the value of a property, please contact us for a free consultation.
100 SHERMAN RD Waldorf, MD 20602
4 Beds
2 Baths
1,914 SqFt
Key Details
Sold Price $351,000
Property Type Single Family Home
Sub Type Detached
Listing Status Sold
Purchase Type For Sale
Square Footage 1,914 sqft
Price per Sqft $183
Subdivision St Charles - Carrington
MLS Listing ID MDCH223744
Sold Date 06/21/21
Style Split Foyer
Bedrooms 4
Full Baths 2
HOA Y/N N
Abv Grd Liv Area 1,014
Originating Board BRIGHT
Year Built 1968
Annual Tax Amount $3,425
Tax Year 2021
Lot Size 0.271 Acres
Acres 0.27
Property Description
SERIOUS BUYERS ONLY!!!This home has so much to offer. Neatly placed on a corner lot, this home has a one car garage and a 2-car carport with separate driveways. As you enter this smartly appointed home, you will find many upgrades and touches. The formal living and dining room await you creativity and style. The spacious kitchen with stainless steel appliances and granite counters will be the place you'll prepare many dinners and treats for your guests. The ample bedrooms are sure to delight just about anyone. As you enter the lower level, convenience is aptly shown. A fourth bedroom/den is perfectly located for privacy. The large recreational room can be the site of many movie nights or entertainment of your choice. The updated lower bath is just another added feature to this inviting home. You can access the park-like back yard to wind down after a busy day. The carport provides extra storage for lawn equipment or seating.
Location
State MD
County Charles
Zoning RH
Rooms
Other Rooms Living Room, Dining Room, Bedroom 2, Bedroom 3, Bedroom 4, Kitchen, Foyer, Bedroom 1, Laundry, Recreation Room, Bathroom 1, Bathroom 2
Basement Daylight, Partial, Full, Fully Finished, Garage Access, Walkout Level
Main Level Bedrooms 3
Interior
Interior Features Carpet, Ceiling Fan(s), Floor Plan - Traditional, Formal/Separate Dining Room, Kitchen - Eat-In, Tub Shower
Hot Water Electric
Heating Forced Air, Heat Pump(s)
Cooling Central A/C
Equipment Built-In Microwave, Dishwasher, Disposal, Dryer - Electric, Exhaust Fan, Refrigerator, Stainless Steel Appliances, Washer, Water Heater
Appliance Built-In Microwave, Dishwasher, Disposal, Dryer - Electric, Exhaust Fan, Refrigerator, Stainless Steel Appliances, Washer, Water Heater
Heat Source Electric
Exterior
Parking Features Garage Door Opener, Inside Access
Garage Spaces 5.0
Carport Spaces 2
Utilities Available Cable TV Available, Phone Available, Sewer Available, Water Available
Water Access N
Accessibility None
Attached Garage 1
Total Parking Spaces 5
Garage Y
Building
Story 2
Sewer Public Sewer
Water Public
Architectural Style Split Foyer
Level or Stories 2
Additional Building Above Grade, Below Grade
New Construction N
Schools
School District Charles County Public Schools
Others
Senior Community No
Tax ID 0906014887
Ownership Fee Simple
SqFt Source Assessor
Acceptable Financing Cash, Conventional, FHA, VA
Listing Terms Cash, Conventional, FHA, VA
Financing Cash,Conventional,FHA,VA
Special Listing Condition Standard
Read Less
Want to know what your home might be worth? Contact us for a FREE valuation!

Our team is ready to help you sell your home for the highest possible price ASAP

Bought with Mary W Young • RE/MAX Realty Group





