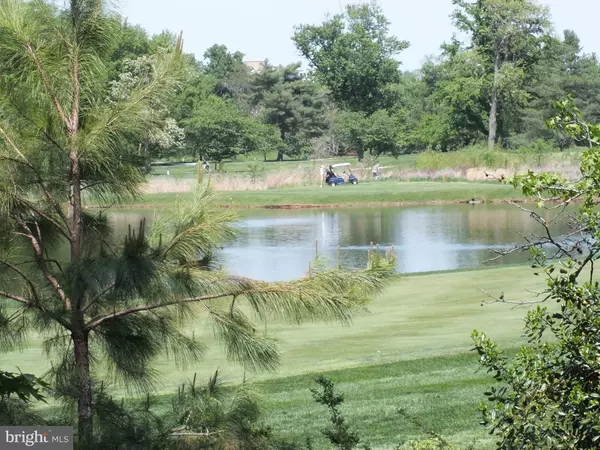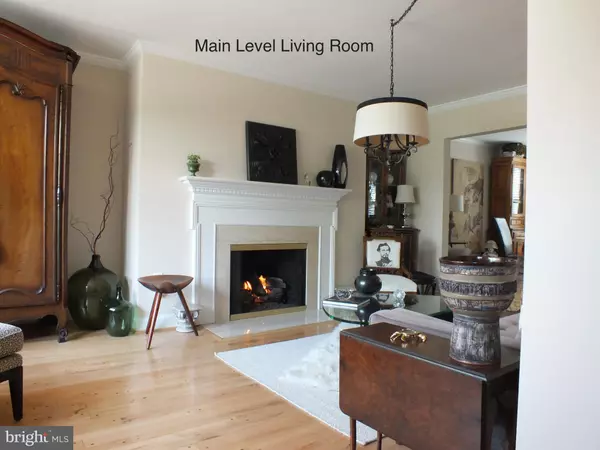$837,500
$765,000
9.5%For more information regarding the value of a property, please contact us for a free consultation.
1603 BELLE HAVEN RD Alexandria, VA 22307
3 Beds
4 Baths
2,056 SqFt
Key Details
Sold Price $837,500
Property Type Townhouse
Sub Type Interior Row/Townhouse
Listing Status Sold
Purchase Type For Sale
Square Footage 2,056 sqft
Price per Sqft $407
Subdivision Olde Belhaven Towne
MLS Listing ID VAFX1194528
Sold Date 05/12/21
Style Colonial
Bedrooms 3
Full Baths 3
Half Baths 1
HOA Fees $47/ann
HOA Y/N Y
Abv Grd Liv Area 1,540
Originating Board BRIGHT
Year Built 1965
Annual Tax Amount $7,563
Tax Year 2021
Lot Size 3,014 Sqft
Acres 0.07
Property Description
All brick townhouse in exclusive Olde Belle Haven Towne. Front bay window provides spectacular views of Belle Haven CC golf course. Right off of the George Washington Memorial Parkway and Wilson Bridge, just minutes from Old Town Alexandria. Location is ideal for commuting anywhere in the National Capital Region. This 3 bedroom, 3.5 bathroom townhouse has been renovated and freshly painted throughout. Hardwood floors on main and upper levels. New HVAC 2020. New carpeting on both staircases, easy to clean windows all with plantation shutters installed 2013, Jenn-Air S.S appliances, granite countertops, and cherry cabinets. Living room on main level has gas fireplace with marble surround. Large family room on lower level has tiled floors and a wood-burning fireplace. This home has been well maintained. Two designated off-street parking spaces directly in front of home with plenty of guest parking. Walkout paved patio has hot tub, beautiful garden with perennials and fish pond/fountain. Low maintenance landscaping with storage shed. Extra storage space off the laundry and in attic. Washer and dryer included. Walk or bike along the trail on the Potomac River, which is only a block away! Move-in ready! Enjoy a great quality of life, without the commute!
Location
State VA
County Fairfax
Zoning 180
Rooms
Other Rooms Living Room, Dining Room, Primary Bedroom, Bedroom 2, Bedroom 3, Kitchen, Family Room, Foyer, Laundry, Storage Room, Bathroom 2, Bathroom 3, Attic, Primary Bathroom, Half Bath
Basement Full, Fully Finished, Interior Access
Interior
Interior Features Attic, Attic/House Fan, Built-Ins, Carpet, Ceiling Fan(s), Crown Moldings, Dining Area, Recessed Lighting, Upgraded Countertops, Window Treatments, Wood Floors, Other
Hot Water Natural Gas
Heating Forced Air
Cooling Central A/C
Flooring Ceramic Tile, Hardwood
Fireplaces Number 2
Fireplaces Type Wood, Gas/Propane, Fireplace - Glass Doors
Equipment Dishwasher, Disposal, Microwave, Oven - Self Cleaning, Refrigerator, Stainless Steel Appliances, Stove, Washer, Water Dispenser, Water Heater, Dryer
Fireplace Y
Appliance Dishwasher, Disposal, Microwave, Oven - Self Cleaning, Refrigerator, Stainless Steel Appliances, Stove, Washer, Water Dispenser, Water Heater, Dryer
Heat Source Natural Gas
Laundry Lower Floor
Exterior
Exterior Feature Patio(s)
Parking On Site 2
Water Access N
View Golf Course, Garden/Lawn
Roof Type Shingle
Accessibility None
Porch Patio(s)
Garage N
Building
Story 3
Sewer Public Sewer
Water Public
Architectural Style Colonial
Level or Stories 3
Additional Building Above Grade, Below Grade
New Construction N
Schools
School District Fairfax County Public Schools
Others
Senior Community No
Tax ID 0834 04 0051
Ownership Fee Simple
SqFt Source Assessor
Security Features Main Entrance Lock
Special Listing Condition Standard
Read Less
Want to know what your home might be worth? Contact us for a FREE valuation!

Our team is ready to help you sell your home for the highest possible price ASAP

Bought with Laura M Sacher • Compass





