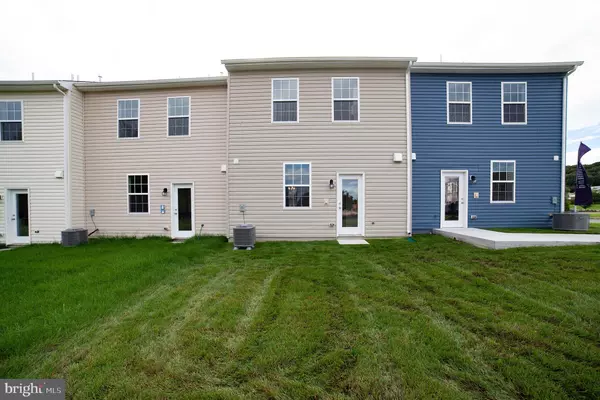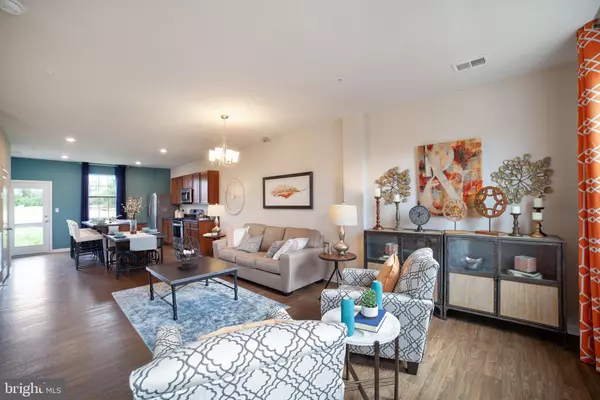$210,000
$217,490
3.4%For more information regarding the value of a property, please contact us for a free consultation.
319 TURQUOISE CIR Edgewood, MD 21040
3 Beds
3 Baths
1,346 SqFt
Key Details
Sold Price $210,000
Property Type Townhouse
Sub Type Interior Row/Townhouse
Listing Status Sold
Purchase Type For Sale
Square Footage 1,346 sqft
Price per Sqft $156
Subdivision Trimble Meadows
MLS Listing ID MDHR244404
Sold Date 05/29/20
Style Colonial
Bedrooms 3
Full Baths 2
Half Baths 1
HOA Fees $27/mo
HOA Y/N Y
Abv Grd Liv Area 1,346
Originating Board BRIGHT
Year Built 2019
Tax Year 2019
Lot Size 1,960 Sqft
Acres 0.04
Property Description
DECORATED MODEL and QUICK DELIVERY!!!! : Model home for SALE in the highly sought after Trimble Meadows! FINAL OPPORTUNITY to own a home in the most affordable new townhome community in Harford County, With easy access to I95 and route 40,. 25 minutes from downtown Baltimore. This well appointed model is beautifully decorated with all the bells and whistles. The home has 3 bedrooms and 2 Full baths. The spacious kitchen with Island offer s 42inch cabinetry, stainless steel appliances, 9 ceilings on the first floor and a second floor laundry hook up. The model will include area rugs and all draperies, upgrade landscaping and top notch security system. This home will not last long. Builder will pay closing cost.
Location
State MD
County Harford
Zoning RESIDENTIAL
Rooms
Other Rooms Dining Room, Primary Bedroom, Bedroom 2, Bedroom 3, Kitchen, Family Room, Foyer, Laundry, Bathroom 1, Primary Bathroom, Half Bath
Interior
Heating Central
Cooling Central A/C
Heat Source Natural Gas
Exterior
Parking On Site 2
Water Access N
Accessibility None
Garage N
Building
Story 2
Sewer Public Sewer
Water Public
Architectural Style Colonial
Level or Stories 2
Additional Building Above Grade
New Construction Y
Schools
Elementary Schools Magnolia
Middle Schools Magnolia
High Schools Joppatowne
School District Harford County Public Schools
Others
Pets Allowed Y
Senior Community No
Tax ID NO TAX RECORD
Ownership Fee Simple
SqFt Source Estimated
Acceptable Financing Cash, Contract, Conventional, FHA, VA
Listing Terms Cash, Contract, Conventional, FHA, VA
Financing Cash,Contract,Conventional,FHA,VA
Special Listing Condition Standard
Pets Allowed No Pet Restrictions
Read Less
Want to know what your home might be worth? Contact us for a FREE valuation!

Our team is ready to help you sell your home for the highest possible price ASAP

Bought with Doralina Arias • Long & Foster Real Estate, Inc.





