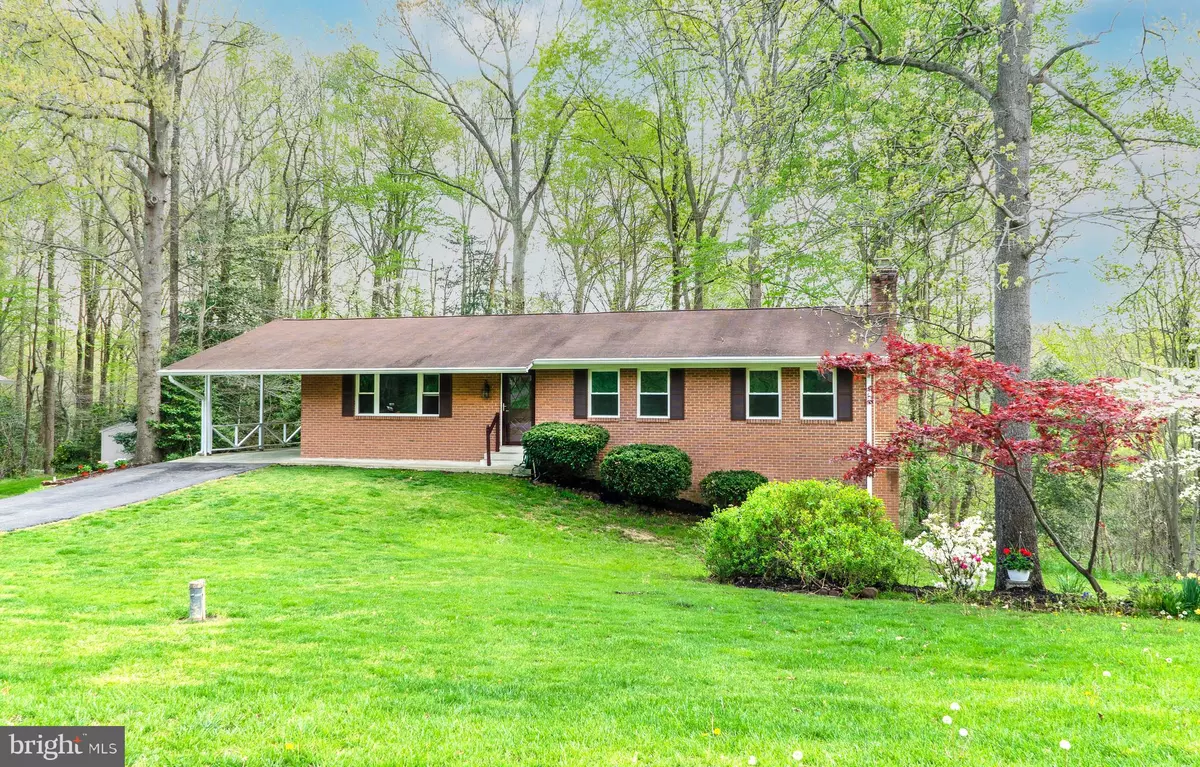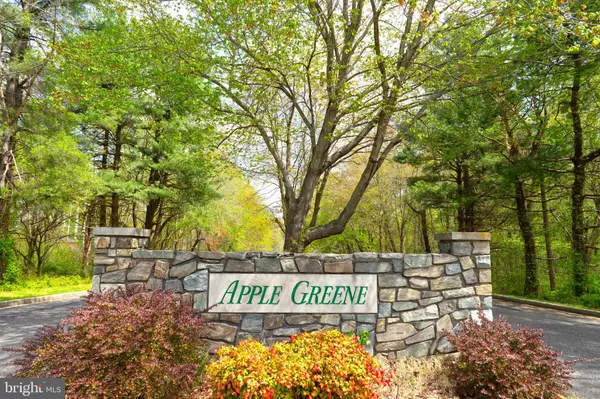$400,000
$375,000
6.7%For more information regarding the value of a property, please contact us for a free consultation.
9807 EMPIRE CT Dunkirk, MD 20754
5 Beds
3 Baths
2,693 SqFt
Key Details
Sold Price $400,000
Property Type Single Family Home
Sub Type Detached
Listing Status Sold
Purchase Type For Sale
Square Footage 2,693 sqft
Price per Sqft $148
Subdivision Apple Greene
MLS Listing ID MDCA182344
Sold Date 06/11/21
Style Ranch/Rambler
Bedrooms 5
Full Baths 3
HOA Y/N N
Abv Grd Liv Area 1,456
Originating Board BRIGHT
Year Built 1982
Annual Tax Amount $3,821
Tax Year 2021
Lot Size 1.230 Acres
Acres 1.23
Property Sub-Type Detached
Property Description
This Dunkirk home located in Apple Greene boasts 5 Bedrooms. Three of the bedrooms on the main level. The Primary bedroom has a private full bath and there is an additional full bath in the hallway. There is an eat-in kitchen which is also adjoined by a separate dining room with a walk-out to side carport. The kitchen also has a walk out to the rear deck overlooking the private backyard. The front living room is very generous in size as well. The lower level has two additional bedrooms with a full bath as well. A large family room with wood burning fireplace, a big storage room that could be finished off for additional living space and a walk out to the rear fenced yard. The HVAC system was replaced in December of 2020, A few other things to mention on this property is all newer vinyl clad double pained windows, newer water heater and septic system installed at rear yard. Homeowners will leave receipts at kitchen counter as to their dates of install.
Location
State MD
County Calvert
Zoning A
Rooms
Basement Daylight, Partial, Full, Partially Finished, Walkout Level, Windows, Rear Entrance, Outside Entrance, Interior Access, Improved, Heated, Fully Finished
Main Level Bedrooms 3
Interior
Hot Water Electric
Heating Heat Pump(s)
Cooling Central A/C, Ceiling Fan(s), Heat Pump(s)
Fireplaces Number 1
Equipment Cooktop, Dishwasher, Dryer, Exhaust Fan, Oven - Wall, Oven/Range - Electric, Refrigerator, Washer
Appliance Cooktop, Dishwasher, Dryer, Exhaust Fan, Oven - Wall, Oven/Range - Electric, Refrigerator, Washer
Heat Source Electric
Laundry Basement
Exterior
Garage Spaces 2.0
Water Access N
View Garden/Lawn, Trees/Woods
Accessibility Other
Total Parking Spaces 2
Garage N
Building
Lot Description Backs to Trees, Cul-de-sac, Front Yard, No Thru Street, Rear Yard, SideYard(s)
Story 2
Sewer Community Septic Tank, Private Septic Tank
Water Private
Architectural Style Ranch/Rambler
Level or Stories 2
Additional Building Above Grade, Below Grade
New Construction N
Schools
Elementary Schools Mount Harmony
Middle Schools Northern
High Schools Northern
School District Calvert County Public Schools
Others
Senior Community No
Tax ID 0503097129
Ownership Fee Simple
SqFt Source Assessor
Special Listing Condition Standard
Read Less
Want to know what your home might be worth? Contact us for a FREE valuation!

Our team is ready to help you sell your home for the highest possible price ASAP

Bought with LASHIKA S MASON • Keller Williams Capital Properties





