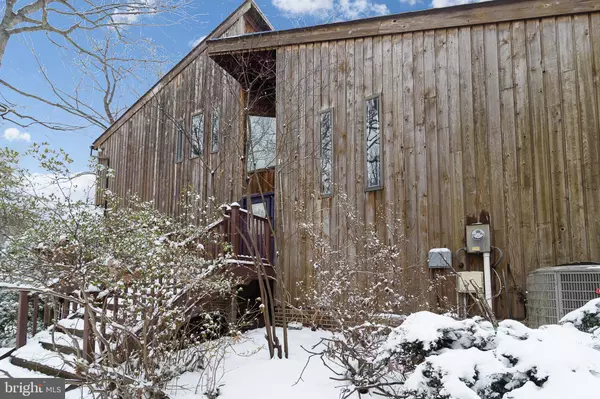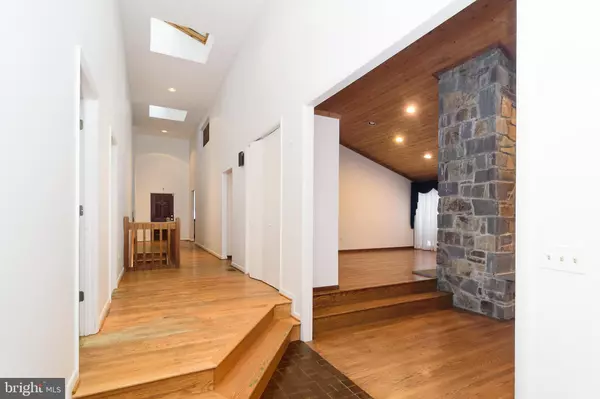$735,000
$699,900
5.0%For more information regarding the value of a property, please contact us for a free consultation.
10453 STERNWHEEL PL Columbia, MD 21044
6 Beds
4 Baths
5,434 SqFt
Key Details
Sold Price $735,000
Property Type Single Family Home
Sub Type Detached
Listing Status Sold
Purchase Type For Sale
Square Footage 5,434 sqft
Price per Sqft $135
Subdivision Clemens Crossing
MLS Listing ID MDHW290486
Sold Date 03/24/21
Style Contemporary
Bedrooms 6
Full Baths 3
Half Baths 1
HOA Fees $219/mo
HOA Y/N Y
Abv Grd Liv Area 3,720
Originating Board BRIGHT
Year Built 1979
Annual Tax Amount $11,574
Tax Year 2021
Lot Size 2.600 Acres
Acres 2.6
Property Description
An amazing opportunity to buy this tremendous home below market value. The home has just appraised for $800,000 and with improvements it could be worth even more. A rare find in Columbia with 5,000 finished sq ft, 3-car side load garage, stunning architecture with 15' high wood ceilings throughout the main level and ideally situated on an amazing 2.6 acre wooded lot with its own private tennis court! New roof in 2020 cost over $30,000; 2-zone HVAC; hardwood floors throughout the main level; gorgeous 2-sided wood burning stone fireplace separates the living and dining rooms; open kitchen w/replaced stainless steel appliances and center island; family room directly off the kitchen w/wood burning fireplace; first floor owner's bedroom w/3 closets (2 walk-in); en suite owner's bathroom w/double sinks, soaking tub and separate shower; main floor powder room and laundry room w/front loading washer/dryer; upper level w/4 bedrooms and a full bathroom; fully finished lower level w/a huge rec room w/wood burning fireplace, 6th bedroom, 3rd full bathroom and 2 large storage rooms; multiple rear decks and circular driveway; walking distance to Clemens Crossing ES, Atholton HS, community pool and Hickory Ridge shopping center; a rare offering - this home has been maintained by the original owner. ***PLEASE DO NOT WALK ON SIDE DECKS AT FRONT DOOR OR OFF OWNER'S BEDROOM. THEY NEED WORK.***
Location
State MD
County Howard
Zoning NT
Rooms
Other Rooms Living Room, Dining Room, Primary Bedroom, Bedroom 2, Bedroom 3, Bedroom 4, Bedroom 5, Kitchen, Family Room, Foyer, Laundry, Recreation Room, Storage Room, Bedroom 6
Basement Full, Fully Finished, Walkout Level
Main Level Bedrooms 1
Interior
Interior Features Built-Ins, Carpet, Dining Area, Entry Level Bedroom, Family Room Off Kitchen, Floor Plan - Open, Kitchen - Eat-In, Kitchen - Gourmet, Kitchen - Island, Kitchen - Table Space, Primary Bath(s), Recessed Lighting, Skylight(s), Soaking Tub, Wood Floors, Walk-in Closet(s), Tub Shower
Hot Water Electric
Heating Heat Pump(s), Zoned
Cooling Central A/C, Zoned
Flooring Carpet, Hardwood, Ceramic Tile
Fireplaces Number 3
Fireplaces Type Brick, Fireplace - Glass Doors, Stone, Wood, Double Sided
Equipment Dishwasher, Disposal, Dryer - Front Loading, Humidifier, Icemaker, Oven/Range - Electric, Refrigerator, Stainless Steel Appliances, Washer - Front Loading, Water Heater
Furnishings No
Fireplace Y
Window Features Double Pane,Screens,Skylights,Sliding
Appliance Dishwasher, Disposal, Dryer - Front Loading, Humidifier, Icemaker, Oven/Range - Electric, Refrigerator, Stainless Steel Appliances, Washer - Front Loading, Water Heater
Heat Source Electric
Laundry Has Laundry, Main Floor
Exterior
Exterior Feature Deck(s)
Parking Features Garage Door Opener, Garage - Side Entry
Garage Spaces 3.0
Utilities Available Under Ground
Amenities Available Basketball Courts, Common Grounds, Community Center, Fitness Center, Golf Course Membership Available, Jog/Walk Path, Meeting Room, Picnic Area, Pool - Indoor, Pool - Outdoor, Pool Mem Avail, Putting Green, Racquet Ball, Recreational Center, Riding/Stables, Swimming Pool, Tennis - Indoor, Tennis Courts, Tot Lots/Playground, Volleyball Courts
Water Access N
View Trees/Woods
Accessibility None
Porch Deck(s)
Attached Garage 3
Total Parking Spaces 3
Garage Y
Building
Lot Description Premium, Trees/Wooded
Story 3
Sewer Public Sewer
Water Public
Architectural Style Contemporary
Level or Stories 3
Additional Building Above Grade, Below Grade
Structure Type 2 Story Ceilings,9'+ Ceilings,Wood Ceilings,Vaulted Ceilings
New Construction N
Schools
Elementary Schools Clemens Crossing
Middle Schools Wilde Lake
High Schools Atholton
School District Howard County Public School System
Others
HOA Fee Include Common Area Maintenance,Management,Reserve Funds
Senior Community No
Tax ID 1415020032
Ownership Fee Simple
SqFt Source Assessor
Security Features Security System
Special Listing Condition Standard
Read Less
Want to know what your home might be worth? Contact us for a FREE valuation!

Our team is ready to help you sell your home for the highest possible price ASAP

Bought with Brian G Sterling • Long & Foster Real Estate, Inc.





