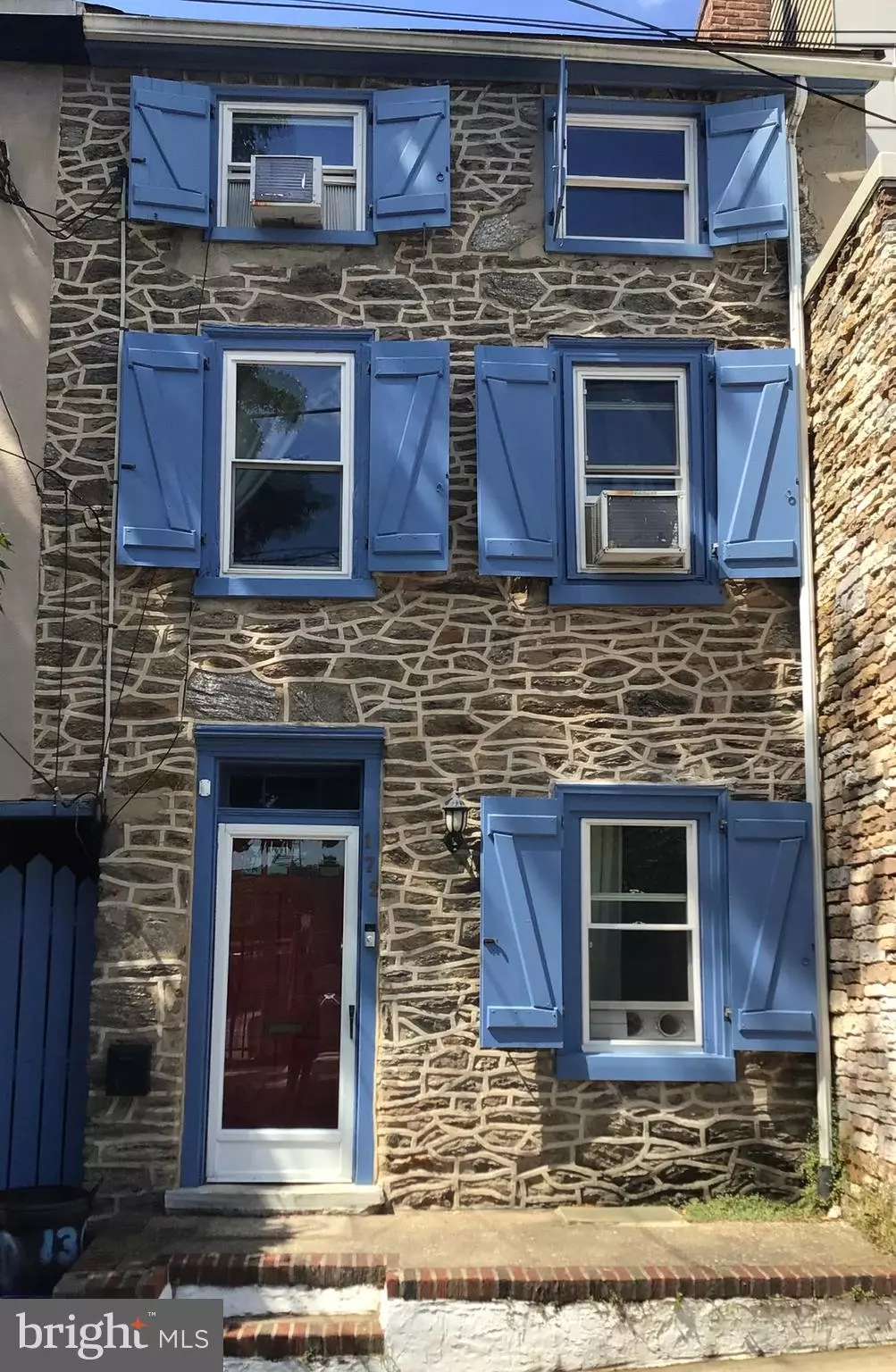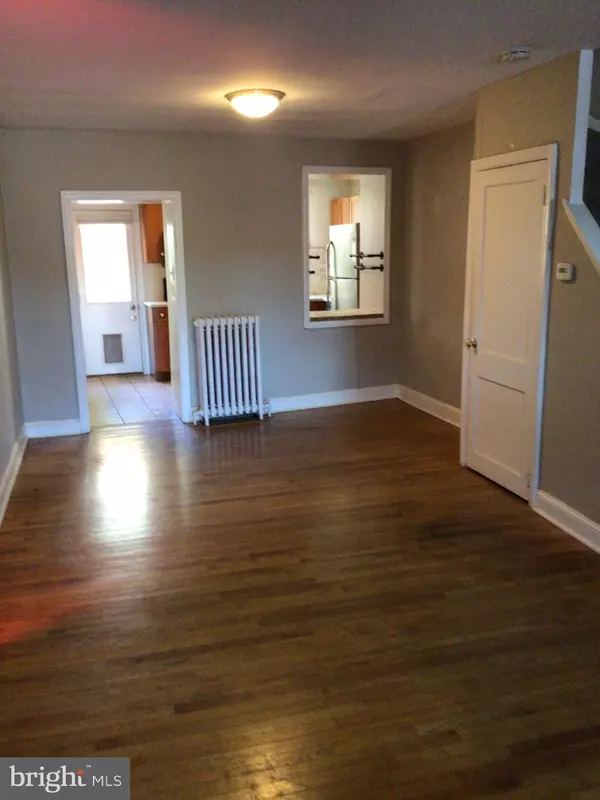$310,000
$325,000
4.6%For more information regarding the value of a property, please contact us for a free consultation.
172 CARSON ST Philadelphia, PA 19127
2 Beds
2 Baths
1,103 SqFt
Key Details
Sold Price $310,000
Property Type Townhouse
Sub Type Interior Row/Townhouse
Listing Status Sold
Purchase Type For Sale
Square Footage 1,103 sqft
Price per Sqft $281
Subdivision Manayunk
MLS Listing ID PAPH2156300
Sold Date 11/08/22
Style Colonial
Bedrooms 2
Full Baths 2
HOA Y/N N
Abv Grd Liv Area 1,103
Originating Board BRIGHT
Year Built 1941
Annual Tax Amount $2,781
Tax Year 2022
Lot Size 1,033 Sqft
Acres 0.02
Lot Dimensions 16.00 x 66.00
Property Description
Welcome to 172 Carson Street! The stone exterior and beautiful blue shutters make this home a true standout. Enter into the living area, which has hardwood flooring and a beautiful faux brick wall. There is an updated kitchen with stainless steel appliances. Out back provides the perfect setting for your own little oasis. The basement, accessed off of the living area, houses the washer/dryer and has plenty of storage space. On the second floor is a spacious bedroom with THREE closets. There is also a full bathroom, complete with double sink, large vanity mirror, and bathtub. Third floor bedroom has been completely re-done and has new vinyl flooring and a large walk-in closet! There is also a renovated full bathroom, again with double sink and an absolutely gorgeous glass shower. This home will be sure to go quickly! Seller is open to all reasonable offers.
Location
State PA
County Philadelphia
Area 19127 (19127)
Zoning RSA5
Rooms
Basement Unfinished, Full
Interior
Interior Features Carpet, Combination Dining/Living, Stall Shower, Walk-in Closet(s)
Hot Water Natural Gas
Heating Hot Water
Cooling Window Unit(s)
Flooring Carpet, Hardwood
Equipment Built-In Microwave, Dishwasher, Dryer, Refrigerator, Stove, Stainless Steel Appliances, Washer
Appliance Built-In Microwave, Dishwasher, Dryer, Refrigerator, Stove, Stainless Steel Appliances, Washer
Heat Source Natural Gas
Exterior
Water Access N
Accessibility None
Garage N
Building
Story 3
Foundation Other
Sewer Public Sewer
Water Public
Architectural Style Colonial
Level or Stories 3
Additional Building Above Grade, Below Grade
New Construction N
Schools
Elementary Schools Cook-Wissahickon
Middle Schools Cook-Wissahickon Elementary School
High Schools Roxborough
School District The School District Of Philadelphia
Others
Pets Allowed Y
Senior Community No
Tax ID 211165200
Ownership Fee Simple
SqFt Source Assessor
Acceptable Financing Cash, Conventional, FHA, VA
Listing Terms Cash, Conventional, FHA, VA
Financing Cash,Conventional,FHA,VA
Special Listing Condition Standard
Pets Allowed No Pet Restrictions
Read Less
Want to know what your home might be worth? Contact us for a FREE valuation!

Our team is ready to help you sell your home for the highest possible price ASAP

Bought with Melissa Marie Bacani • Realty One Group Restore - Collegeville





