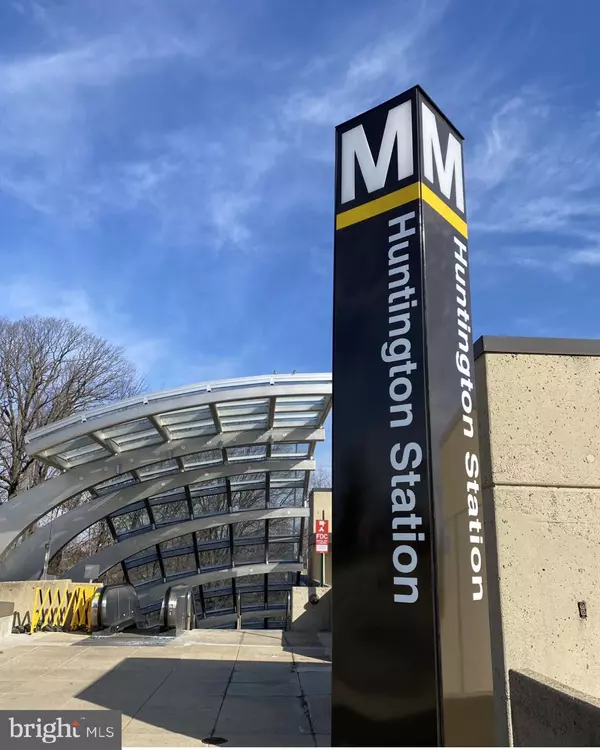$640,000
$610,000
4.9%For more information regarding the value of a property, please contact us for a free consultation.
2721 FORT DR Alexandria, VA 22303
2 Beds
2 Baths
1,460 SqFt
Key Details
Sold Price $640,000
Property Type Single Family Home
Sub Type Twin/Semi-Detached
Listing Status Sold
Purchase Type For Sale
Square Footage 1,460 sqft
Price per Sqft $438
Subdivision Jefferson Manor
MLS Listing ID VAFX1180260
Sold Date 03/09/21
Style Side-by-Side
Bedrooms 2
Full Baths 2
HOA Y/N N
Abv Grd Liv Area 1,052
Originating Board BRIGHT
Year Built 1948
Annual Tax Amount $5,726
Tax Year 2020
Lot Size 3,656 Sqft
Acres 0.08
Property Description
Stunning open-concept near METRO! No need to sacrifice space or luxury in this enlarged & renovated 2 BR/2BA home in the desirable Jefferson Manor neighborhood in Alexandria. An open, expansive first floor with fully remodeled kitchen with quartz countertops, stainless steel appliances and large open living room with space for a first floor workspace. The dining room addition enjoys all day sun from the South and East exposure and leads to a peaceful backyard haven. An enchanting patio awaits you in the large, flat, fully-fenced backyard. No HOA in this neighborhood! But there is an active and friendly neighbors association with annual events. Two light-filled bedrooms upstairs with gleaming hardwood floors. Fully-finished basement with full bath is perfect for your home office or rec room retreat. Kitchen and baths renovated in 2017. All new appliances, windows, HVAC, water heater in 2017. Convenient to 495, 395, 95, Rt 1, Fort Belvoir, new Amazon HQ, Old Town, and 2 blocks to Huntington METRO. Shops and restaurants just up the street. See video for neighborhood amenities! *** Professional photos will be uploaded soon ***
Location
State VA
County Fairfax
Zoning 180
Direction North
Rooms
Other Rooms Recreation Room
Basement Full
Interior
Interior Features Attic, Ceiling Fan(s), Combination Kitchen/Living, Dining Area, Floor Plan - Open, Kitchen - Island, Wood Floors, Recessed Lighting, Window Treatments
Hot Water Natural Gas
Heating Central
Cooling Central A/C
Flooring Hardwood
Equipment Built-In Microwave, Dishwasher, Disposal, Energy Efficient Appliances, ENERGY STAR Refrigerator, Oven/Range - Gas, Stainless Steel Appliances, Water Heater, Dryer - Front Loading, Washer - Front Loading
Furnishings No
Fireplace N
Appliance Built-In Microwave, Dishwasher, Disposal, Energy Efficient Appliances, ENERGY STAR Refrigerator, Oven/Range - Gas, Stainless Steel Appliances, Water Heater, Dryer - Front Loading, Washer - Front Loading
Heat Source Natural Gas
Laundry Basement
Exterior
Exterior Feature Patio(s)
Garage Spaces 2.0
Fence Rear, Wood
Water Access N
Accessibility None
Porch Patio(s)
Total Parking Spaces 2
Garage N
Building
Lot Description Rear Yard
Story 3
Sewer Public Sewer
Water Public
Architectural Style Side-by-Side
Level or Stories 3
Additional Building Above Grade, Below Grade
New Construction N
Schools
Elementary Schools Mount Eagle
High Schools Edison
School District Fairfax County Public Schools
Others
Pets Allowed Y
Senior Community No
Tax ID 0833 024B0038B
Ownership Fee Simple
SqFt Source Assessor
Acceptable Financing Conventional, FHA, Cash, VA
Horse Property N
Listing Terms Conventional, FHA, Cash, VA
Financing Conventional,FHA,Cash,VA
Special Listing Condition Standard
Pets Allowed No Pet Restrictions
Read Less
Want to know what your home might be worth? Contact us for a FREE valuation!

Our team is ready to help you sell your home for the highest possible price ASAP

Bought with Christy Hertel • Hunt Country Sotheby's International Realty





