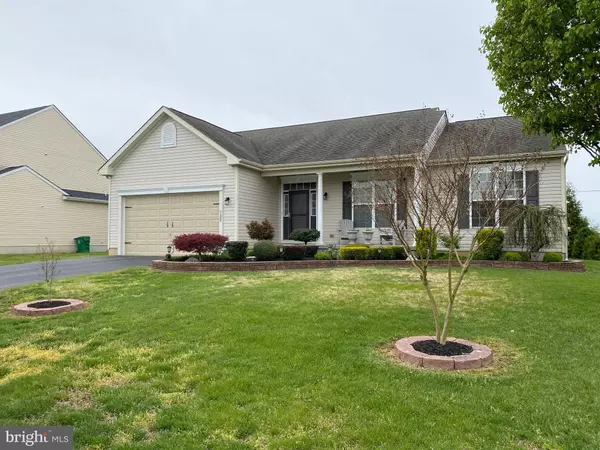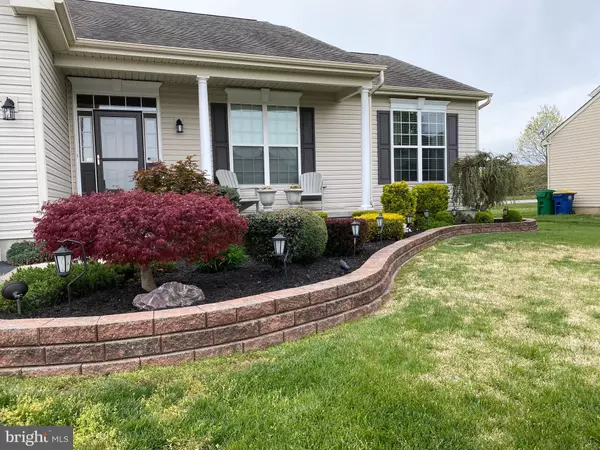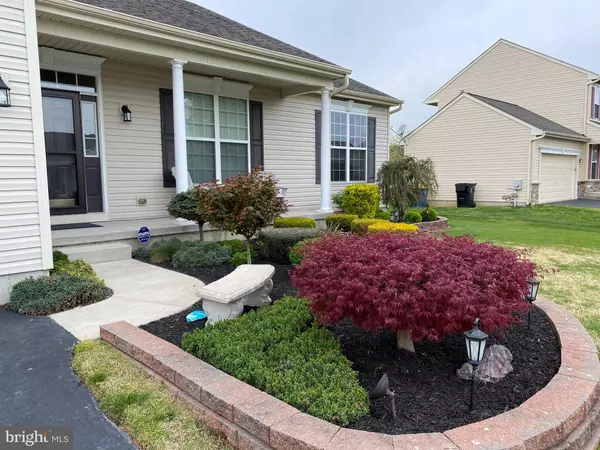$345,000
$340,000
1.5%For more information regarding the value of a property, please contact us for a free consultation.
189 GRAYTON DR Clayton, DE 19938
3 Beds
2 Baths
1,939 SqFt
Key Details
Sold Price $345,000
Property Type Single Family Home
Sub Type Detached
Listing Status Sold
Purchase Type For Sale
Square Footage 1,939 sqft
Price per Sqft $177
Subdivision Brenford Woods
MLS Listing ID DEKT248200
Sold Date 06/18/21
Style Ranch/Rambler
Bedrooms 3
Full Baths 2
HOA Fees $18/ann
HOA Y/N Y
Abv Grd Liv Area 1,939
Originating Board BRIGHT
Year Built 2010
Annual Tax Amount $1,132
Tax Year 2020
Lot Size 10,019 Sqft
Acres 0.23
Lot Dimensions 85.00 x 120.00
Property Description
This ranch home is pristine and warm. The home shows like a model and the paint colors are tasteful. A front porch invites you into this three bedroom ranch. Your eye will immediately be drawn to the REAL inch oak hardwood as soon as you walk in. This home has a great open floor plan. There is a family room with a fireplace connected to a formal dining room. The kitchen has beautiful granite and 42 inch cabinets. All appliances stay! Not only is there an eat-in area within the kitchen but also a sunroom. When you walk out of the sunroom your will land onto a beautiful patio perfect to host your summer nights. This home has no other homes built behind it either and natural privacy because of the trees the sellers had the forethought to plant. If you make your way back towards the front of the home you will be drawn into the primary bedroom suite. The size of this large room is enhanced by the sitting area great for relaxation. Vaulted and tray ceilings in this ranch give an open and airy feel. There is plenty of closet space and plenty of storage. In case you did need more living space, half of the basement is already framed and there is a rough in for a bathroom as well. This area is 30x24! If finished it will still will leave you over 700 square feet for storage. There is an outside basement exit which allows you to add a bedroom in the basement! The owners of this home have taken great care of it. The next owners will be glad they called this happily ever after.
Location
State DE
County Kent
Area Smyrna (30801)
Zoning AC
Rooms
Other Rooms Dining Room, Primary Bedroom, Sitting Room, Bedroom 2, Bedroom 3, Kitchen, Sun/Florida Room
Basement Full, Outside Entrance, Space For Rooms, Workshop
Main Level Bedrooms 3
Interior
Interior Features Carpet, Ceiling Fan(s), Floor Plan - Open, Kitchen - Eat-In, Pantry, Soaking Tub, Stall Shower, Upgraded Countertops, Walk-in Closet(s), Window Treatments, Wood Floors
Hot Water Natural Gas
Heating Forced Air
Cooling Central A/C, Ceiling Fan(s)
Equipment Built-In Microwave, Dishwasher, Dryer - Electric, Washer, Refrigerator
Appliance Built-In Microwave, Dishwasher, Dryer - Electric, Washer, Refrigerator
Heat Source Natural Gas
Exterior
Parking Features Garage - Front Entry, Inside Access
Garage Spaces 2.0
Water Access N
Roof Type Shingle
Accessibility None
Attached Garage 2
Total Parking Spaces 2
Garage Y
Building
Story 1
Sewer Public Sewer
Water Public
Architectural Style Ranch/Rambler
Level or Stories 1
Additional Building Above Grade, Below Grade
New Construction N
Schools
School District Smyrna
Others
Senior Community No
Tax ID KH-00-03602-01-1200-000
Ownership Fee Simple
SqFt Source Assessor
Acceptable Financing Cash, Conventional, FHA, VA
Listing Terms Cash, Conventional, FHA, VA
Financing Cash,Conventional,FHA,VA
Special Listing Condition Standard
Read Less
Want to know what your home might be worth? Contact us for a FREE valuation!

Our team is ready to help you sell your home for the highest possible price ASAP

Bought with Dakota D Williams • Long & Foster Real Estate, Inc.





