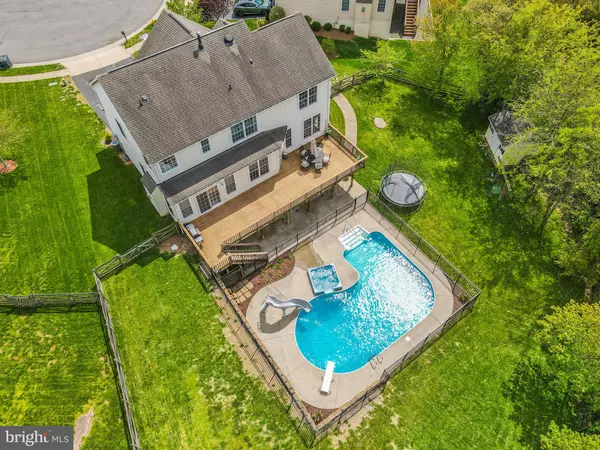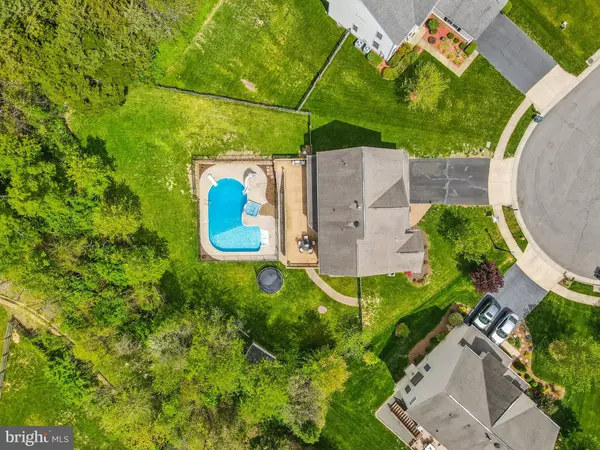$740,000
$639,900
15.6%For more information regarding the value of a property, please contact us for a free consultation.
9201 RAINBOW FALLS DR Bristow, VA 20136
5 Beds
5 Baths
3,785 SqFt
Key Details
Sold Price $740,000
Property Type Single Family Home
Sub Type Detached
Listing Status Sold
Purchase Type For Sale
Square Footage 3,785 sqft
Price per Sqft $195
Subdivision Victory Lakes
MLS Listing ID VAPW520618
Sold Date 05/28/21
Style Colonial
Bedrooms 5
Full Baths 4
Half Baths 1
HOA Fees $87/mo
HOA Y/N Y
Abv Grd Liv Area 2,626
Originating Board BRIGHT
Year Built 2005
Annual Tax Amount $6,338
Tax Year 2021
Lot Size 0.377 Acres
Acres 0.38
Property Description
Have it ALL! 5 Bedrooms, 4.5 Baths, Cul-de-sac backing to Trees with Deck and Inground pool and Spa! Located at the end of a cul-de-sac with a beautiful backdrop of mature trees for peace and privacy! This stately home features a large foyer for greeting guests, a home office or private study with vaulted ceilings, ceiling fan and oversized windows! The formal living room is adjacent to the formal dining room with full bay window and has pocket doors should you decide to have a 'private dining experience! The kitchen with gorgeous granite island and upgraded stainless steel appliances is open to the expansive family room with dual ceiling fans, fireplace and French doors leading to the deck overlooking your inground pool and spa. The upper level features the impressive primary bedroom with vaulted ceilings and newly remodeled bath. The primary bath has tile floors, large granite double vanity, soaking tub, frameless shower with riverstone flooring, private water closet and walk in closet! Three additional bedrooms and a hall bath with dual vanity complete the upper level. The bright walk out lower level with recessed lighting, ceiling fans recreation room, bar area also has a legal bedroom with full size windows, built in desk and a full bath! There is plenty of storage in several closets and in the storage room. The private and peaceful backyard is surrounded by mature trees. Featuring a deck and patio from the walk out basement, the salt water pool with slide and new diving board will keep the entertainment exciting! On cool summer evenings, slip into the spa while star gazing and listening to the crickets and peep frogs from the dense forest behind the house. Explores will love the pond behind the property, community basketball, volleyball, dog park, fishing ponds, clubhouse and community pool...if you ever want to leave your oasis!
Location
State VA
County Prince William
Zoning R4
Rooms
Other Rooms Living Room, Dining Room, Primary Bedroom, Bedroom 2, Bedroom 3, Bedroom 4, Bedroom 5, Kitchen, Family Room, Laundry, Office, Recreation Room, Utility Room, Bathroom 2, Bathroom 3, Primary Bathroom
Basement Improved, Outside Entrance, Walkout Level, Windows, Other, Daylight, Partial, Fully Finished
Interior
Interior Features Bar, Built-Ins, Breakfast Area, Carpet, Ceiling Fan(s), Chair Railings, Crown Moldings, Dining Area, Family Room Off Kitchen, Floor Plan - Open, Formal/Separate Dining Room, Kitchen - Eat-In, Kitchen - Gourmet, Kitchen - Island, Primary Bath(s), Recessed Lighting, Soaking Tub, Tub Shower, Upgraded Countertops, Wainscotting, Walk-in Closet(s), Wet/Dry Bar, WhirlPool/HotTub, Wood Floors
Hot Water Natural Gas
Heating Forced Air
Cooling Ceiling Fan(s), Central A/C
Flooring Carpet, Ceramic Tile, Hardwood
Fireplaces Number 1
Fireplaces Type Fireplace - Glass Doors, Gas/Propane, Mantel(s)
Equipment Built-In Microwave, Cooktop - Down Draft, Dishwasher, Disposal, Dryer, Exhaust Fan, Extra Refrigerator/Freezer, Microwave, Oven - Double, Washer, Water Heater
Fireplace Y
Window Features Bay/Bow
Appliance Built-In Microwave, Cooktop - Down Draft, Dishwasher, Disposal, Dryer, Exhaust Fan, Extra Refrigerator/Freezer, Microwave, Oven - Double, Washer, Water Heater
Heat Source Natural Gas
Exterior
Exterior Feature Deck(s)
Parking Features Garage - Front Entry, Garage Door Opener
Garage Spaces 2.0
Fence Wood, Other
Pool In Ground
Utilities Available Under Ground
Amenities Available Basketball Courts, Bike Trail, Club House, Common Grounds, Community Center, Fitness Center, Jog/Walk Path, Meeting Room, Picnic Area, Pool - Outdoor, Tennis Courts, Tot Lots/Playground, Volleyball Courts, Water/Lake Privileges
Water Access N
Roof Type Architectural Shingle
Accessibility None
Porch Deck(s)
Attached Garage 2
Total Parking Spaces 2
Garage Y
Building
Lot Description Backs to Trees, Cul-de-sac, Landscaping, No Thru Street, Poolside, Rear Yard, Trees/Wooded
Story 3
Sewer Public Sewer
Water Public
Architectural Style Colonial
Level or Stories 3
Additional Building Above Grade, Below Grade
Structure Type 2 Story Ceilings,9'+ Ceilings,Cathedral Ceilings,Dry Wall,Vaulted Ceilings
New Construction N
Schools
Elementary Schools Victory
Middle Schools Marsteller
High Schools Patriot
School District Prince William County Public Schools
Others
HOA Fee Include Common Area Maintenance,Pool(s),Recreation Facility,Management,Road Maintenance,Snow Removal,Trash
Senior Community No
Tax ID 7596-02-6430
Ownership Fee Simple
SqFt Source Assessor
Acceptable Financing Cash, Conventional, FHA, VA
Listing Terms Cash, Conventional, FHA, VA
Financing Cash,Conventional,FHA,VA
Special Listing Condition Standard
Read Less
Want to know what your home might be worth? Contact us for a FREE valuation!

Our team is ready to help you sell your home for the highest possible price ASAP

Bought with Jennifer Lynn Riley • Pearson Smith Realty, LLC





