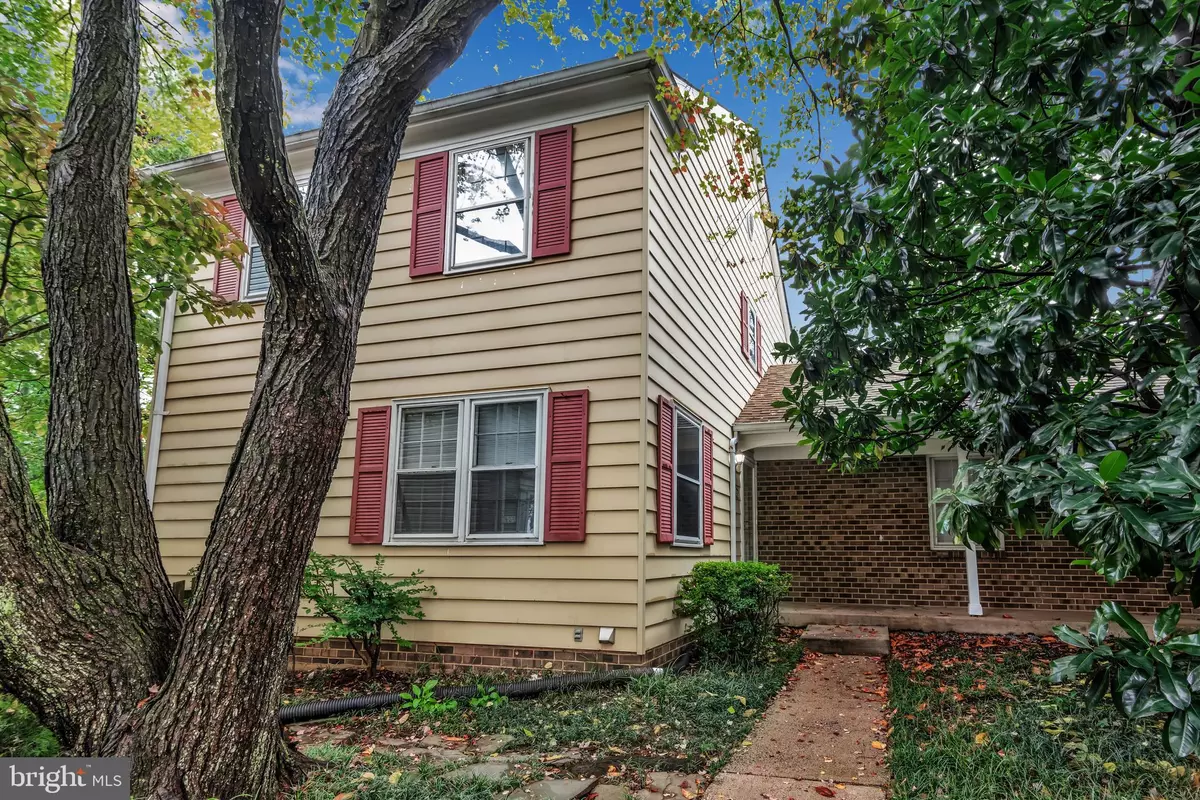$445,000
$445,000
For more information regarding the value of a property, please contact us for a free consultation.
702 HEMLOCK CT Herndon, VA 20170
4 Beds
3 Baths
2,198 SqFt
Key Details
Sold Price $445,000
Property Type Townhouse
Sub Type End of Row/Townhouse
Listing Status Sold
Purchase Type For Sale
Square Footage 2,198 sqft
Price per Sqft $202
Subdivision Courts Of Chandon
MLS Listing ID VAFX1159360
Sold Date 02/05/21
Style Colonial
Bedrooms 4
Full Baths 2
Half Baths 1
HOA Fees $110/qua
HOA Y/N Y
Abv Grd Liv Area 1,465
Originating Board BRIGHT
Year Built 1977
Annual Tax Amount $5,067
Tax Year 2020
Lot Size 4,140 Sqft
Acres 0.1
Property Description
FINANCING HAS FALLEN THROUGH - back on market. Please observe CDC approved COVID-19 requirements (mask , hand sanitizer and social distancing). Please wear booties provided. This well-maintained 4 BR 2.5 bath townhouse in a great location - about 1/2 mile from the new Metro station in Herndon and about 1/2 mile from Old Town Herndon. Plenty of shopping, restaurants, medical and close to commuter routes, and yet the neighborhood is nice and quiet. It's hard to get more convenient. This large semi-detached feels like a single family home, with an extra large, fenced yard. It has expansive views from almost all windows - you're not looking in anyone else's windows. The master bedroom has an ensuite bath. Two assigned parking spaces come with the house, and there is plenty of parking on the street at the back door of the walk-out basement. Landscaping in the back garden gives plenty of privacy from the street. Kitchen has a brand new quartz countertop, under-mount sink and faucet. Kitchen also has stainless steel appliances. Very high quality vinyl floors were installed a couple of years ago. The house also has wood floors on the main level, except the livingroom, which is carpet. HVAC is a Trane - Amana washer and dryer. Brand new top quality limited life-time guarantee vinyl windows have been installed. There is a floored attic with pull-down stairs for extra storage. HOA arranges for the front lawn and landscaping to be maintained. The finished basement has a bedroom with recessed lighting and a walk-in closet. Plumbing rough-ins exist for a full bath in the basement and also a wet bar in the den on the first floor.
Location
State VA
County Fairfax
Zoning 800
Rooms
Other Rooms Living Room, Dining Room, Bedroom 2, Bedroom 3, Bedroom 4, Kitchen, Den, Basement, Bedroom 1, Laundry, Bathroom 1, Bathroom 2, Attic
Basement Daylight, Partial, Full, Fully Finished, Walkout Level
Interior
Interior Features Attic, Carpet, Dining Area, Floor Plan - Traditional, Recessed Lighting, Tub Shower, Wood Floors
Hot Water Electric
Heating Heat Pump - Electric BackUp
Cooling Central A/C
Equipment Built-In Microwave, Dishwasher, Disposal, Dryer, Exhaust Fan, Icemaker, Oven/Range - Electric, Refrigerator, Stainless Steel Appliances, Washer, Water Heater
Window Features Double Pane,Energy Efficient,Vinyl Clad,Double Hung
Appliance Built-In Microwave, Dishwasher, Disposal, Dryer, Exhaust Fan, Icemaker, Oven/Range - Electric, Refrigerator, Stainless Steel Appliances, Washer, Water Heater
Heat Source Electric
Laundry Lower Floor
Exterior
Parking On Site 2
Fence Rear, Wood
Amenities Available Common Grounds, Pool - Outdoor, Pool Mem Avail, Tennis Courts, Tot Lots/Playground
Water Access N
View Garden/Lawn, Trees/Woods, Street
Roof Type Pitched,Composite,Architectural Shingle
Accessibility None
Garage N
Building
Lot Description Front Yard, Landscaping, Premium, Rear Yard
Story 3
Sewer Public Sewer
Water Public
Architectural Style Colonial
Level or Stories 3
Additional Building Above Grade, Below Grade
New Construction N
Schools
High Schools Herndon
School District Fairfax County Public Schools
Others
HOA Fee Include Common Area Maintenance,Lawn Care Front,Management
Senior Community No
Tax ID 0162 21 0129
Ownership Fee Simple
SqFt Source Assessor
Special Listing Condition Standard
Read Less
Want to know what your home might be worth? Contact us for a FREE valuation!

Our team is ready to help you sell your home for the highest possible price ASAP

Bought with Marc J Vuolo • RE/MAX Distinctive Real Estate, Inc.





