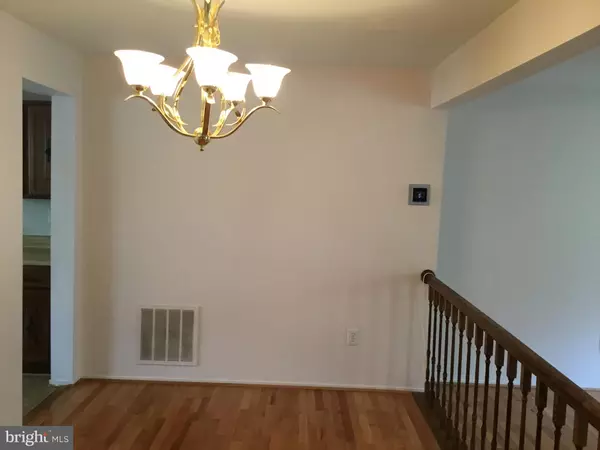$400,000
$400,000
For more information regarding the value of a property, please contact us for a free consultation.
7516 INDIAN HILLS DR Derwood, MD 20855
3 Beds
3 Baths
1,386 SqFt
Key Details
Sold Price $400,000
Property Type Townhouse
Sub Type End of Row/Townhouse
Listing Status Sold
Purchase Type For Sale
Square Footage 1,386 sqft
Price per Sqft $288
Subdivision Redland Station
MLS Listing ID MDMC752624
Sold Date 05/20/21
Style Colonial
Bedrooms 3
Full Baths 2
Half Baths 1
HOA Fees $31/qua
HOA Y/N Y
Abv Grd Liv Area 1,386
Originating Board BRIGHT
Year Built 1982
Annual Tax Amount $3,855
Tax Year 2020
Lot Size 3,075 Sqft
Acres 0.07
Property Description
Welcome to this spacious 3 Level End Unit Townhome located in the sought after community of Derwood. It has 3 bedrooms, 2 full bathrooms and a powder room. It has a 10x12 eat in kitchen with table space and is ready for you to update and add your personal touch to it. The living room and dining room has hardwood floors. There is a finished basement with a wood burning fireplace, an exit to the patio, a rough in for a bathroom, shelving in the storage room, a humidifier and air cleaner and storage space under the stairs. Comcast and Verizon Fios is available. Improvements to include a new sewer and water system and the roof and siding was replaced in 2004. This home is in walking distance to the Shady Grove Metro Station and convenient to route 200 (Inter-County Connector) and nearby shopping centers and grocery stores.
Location
State MD
County Montgomery
Zoning PD2
Rooms
Basement Connecting Stairway, Fully Finished
Interior
Hot Water Natural Gas
Heating Forced Air
Cooling Central A/C
Fireplaces Number 1
Heat Source Natural Gas
Exterior
Garage Spaces 1.0
Parking On Site 1
Water Access N
Accessibility None
Total Parking Spaces 1
Garage N
Building
Story 3
Sewer Public Sewer
Water Public
Architectural Style Colonial
Level or Stories 3
Additional Building Above Grade, Below Grade
New Construction N
Schools
School District Montgomery County Public Schools
Others
Pets Allowed Y
Senior Community No
Tax ID 160402010784
Ownership Fee Simple
SqFt Source Assessor
Acceptable Financing FHA, Cash, VA
Horse Property N
Listing Terms FHA, Cash, VA
Financing FHA,Cash,VA
Special Listing Condition Standard
Pets Allowed Breed Restrictions
Read Less
Want to know what your home might be worth? Contact us for a FREE valuation!

Our team is ready to help you sell your home for the highest possible price ASAP

Bought with Hanna G Wang • Prostage Realty, LLC





